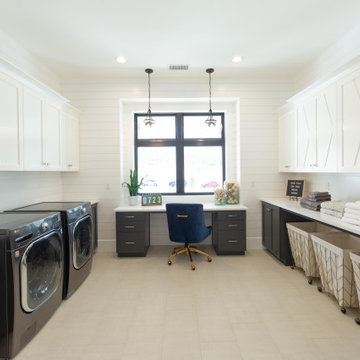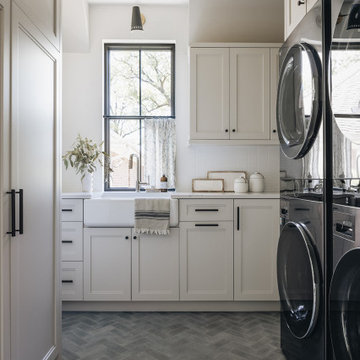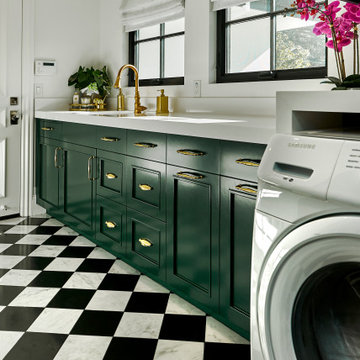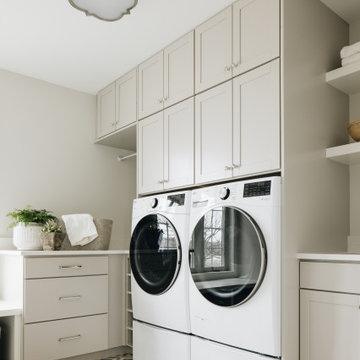Laundry Room Ideas & Designs
Refine by:
Budget
Sort by:Popular Today
1301 - 1320 of 145,985 photos

Example of a small country single-wall slate floor and black floor laundry room design in San Francisco with multicolored backsplash, glass sheet backsplash, shaker cabinets, white cabinets, a side-by-side washer/dryer, quartzite countertops and beige walls

Mid-sized elegant u-shaped ceramic tile and black floor utility room photo in Los Angeles with an utility sink, shaker cabinets, white cabinets, quartzite countertops, white walls, a side-by-side washer/dryer and white countertops
Find the right local pro for your project
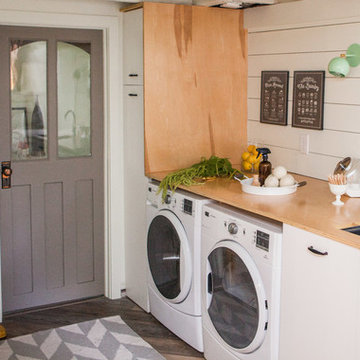
Utility room - mid-sized country single-wall dark wood floor and brown floor utility room idea in Denver with an undermount sink, flat-panel cabinets, white cabinets, wood countertops, white walls and a side-by-side washer/dryer

Free ebook, Creating the Ideal Kitchen. DOWNLOAD NOW
Working with this Glen Ellyn client was so much fun the first time around, we were thrilled when they called to say they were considering moving across town and might need some help with a bit of design work at the new house.
The kitchen in the new house had been recently renovated, but it was not exactly what they wanted. What started out as a few tweaks led to a pretty big overhaul of the kitchen, mudroom and laundry room. Luckily, we were able to use re-purpose the old kitchen cabinetry and custom island in the remodeling of the new laundry room — win-win!
As parents of two young girls, it was important for the homeowners to have a spot to store equipment, coats and all the “behind the scenes” necessities away from the main part of the house which is a large open floor plan. The existing basement mudroom and laundry room had great bones and both rooms were very large.
To make the space more livable and comfortable, we laid slate tile on the floor and added a built-in desk area, coat/boot area and some additional tall storage. We also reworked the staircase, added a new stair runner, gave a facelift to the walk-in closet at the foot of the stairs, and built a coat closet. The end result is a multi-functional, large comfortable room to come home to!
Just beyond the mudroom is the new laundry room where we re-used the cabinets and island from the original kitchen. The new laundry room also features a small powder room that used to be just a toilet in the middle of the room.
You can see the island from the old kitchen that has been repurposed for a laundry folding table. The other countertops are maple butcherblock, and the gold accents from the other rooms are carried through into this room. We were also excited to unearth an existing window and bring some light into the room.
Designed by: Susan Klimala, CKD, CBD
Photography by: Michael Alan Kaskel
For more information on kitchen and bath design ideas go to: www.kitchenstudio-ge.com
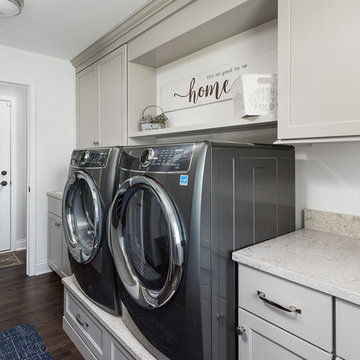
Picture Perfect House
Utility room - large transitional galley dark wood floor and brown floor utility room idea in Chicago with flat-panel cabinets, quartz countertops, white walls, a side-by-side washer/dryer and multicolored countertops
Utility room - large transitional galley dark wood floor and brown floor utility room idea in Chicago with flat-panel cabinets, quartz countertops, white walls, a side-by-side washer/dryer and multicolored countertops

Sponsored
Columbus, OH
Dave Fox Design Build Remodelers
Columbus Area's Luxury Design Build Firm | 17x Best of Houzz Winner!
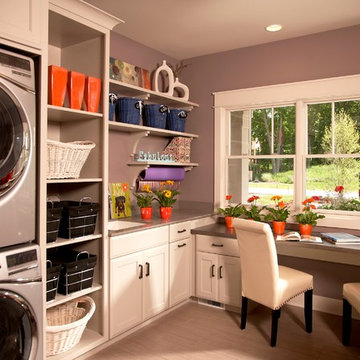
www.VanBrouck.com
BradZieglerPhotography.com
Elegant laundry room photo in Detroit with a stacked washer/dryer
Elegant laundry room photo in Detroit with a stacked washer/dryer

Inspiration for a mid-sized craftsman l-shaped medium tone wood floor and gray floor dedicated laundry room remodel in Birmingham with a farmhouse sink, quartzite countertops, gray walls, a side-by-side washer/dryer, shaker cabinets, dark wood cabinets and white countertops

Large transitional dark wood floor and gray floor dedicated laundry room photo in Other with a drop-in sink, white cabinets, quartz countertops, gray walls and recessed-panel cabinets

Second-floor laundry room with real Chicago reclaimed brick floor laid in a herringbone pattern. Mixture of green painted and white oak stained cabinetry. Farmhouse sink and white subway tile backsplash. Butcher block countertops.
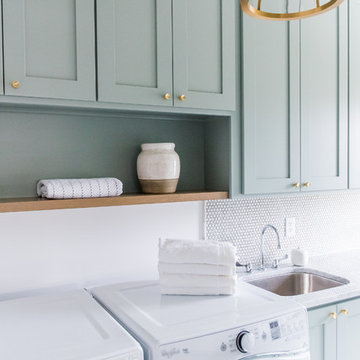
Sarah Shields
Inspiration for a mid-sized craftsman galley concrete floor dedicated laundry room remodel in Indianapolis with a drop-in sink, shaker cabinets, green cabinets, marble countertops, white walls and a side-by-side washer/dryer
Inspiration for a mid-sized craftsman galley concrete floor dedicated laundry room remodel in Indianapolis with a drop-in sink, shaker cabinets, green cabinets, marble countertops, white walls and a side-by-side washer/dryer
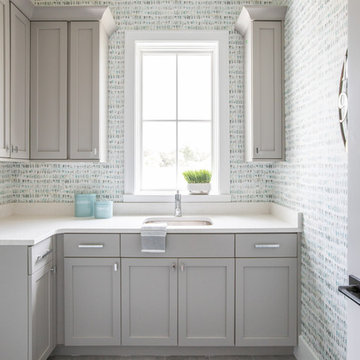
Inspiration for a coastal l-shaped gray floor dedicated laundry room remodel in Jacksonville with an undermount sink, shaker cabinets, gray cabinets, multicolored walls and white countertops

Sponsored
Columbus, OH
Dave Fox Design Build Remodelers
Columbus Area's Luxury Design Build Firm | 17x Best of Houzz Winner!
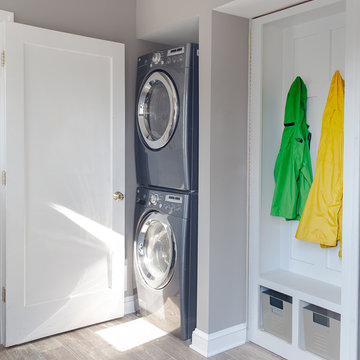
KazArts Photography
Inspiration for a small timeless ceramic tile laundry room remodel in New York with gray walls
Inspiration for a small timeless ceramic tile laundry room remodel in New York with gray walls
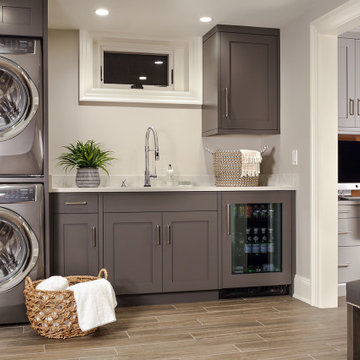
Utility room - mid-sized transitional single-wall ceramic tile and brown floor utility room idea in New York with an undermount sink, flat-panel cabinets, gray cabinets, quartz countertops, gray walls, a stacked washer/dryer and white countertops

Richard Mandelkorn
Richard Mandelkorn
A newly connected hallway leading to the master suite had the added benefit of a new laundry closet squeezed in; the original home had a cramped closet in the kitchen downstairs. The space was made efficient with a countertop for folding, a hanging drying rack and cabinet for storage. All is concealed by a traditional barn door, and lit by a new expansive window opposite.
Laundry Room Ideas & Designs

AV Architects + Builders
Location: Falls Church, VA, USA
Our clients were a newly-wed couple looking to start a new life together. With a love for the outdoors and theirs dogs and cats, we wanted to create a design that wouldn’t make them sacrifice any of their hobbies or interests. We designed a floor plan to allow for comfortability relaxation, any day of the year. We added a mudroom complete with a dog bath at the entrance of the home to help take care of their pets and track all the mess from outside. We added multiple access points to outdoor covered porches and decks so they can always enjoy the outdoors, not matter the time of year. The second floor comes complete with the master suite, two bedrooms for the kids with a shared bath, and a guest room for when they have family over. The lower level offers all the entertainment whether it’s a large family room for movie nights or an exercise room. Additionally, the home has 4 garages for cars – 3 are attached to the home and one is detached and serves as a workshop for him.
The look and feel of the home is informal, casual and earthy as the clients wanted to feel relaxed at home. The materials used are stone, wood, iron and glass and the home has ample natural light. Clean lines, natural materials and simple details for relaxed casual living.
Stacy Zarin Photography
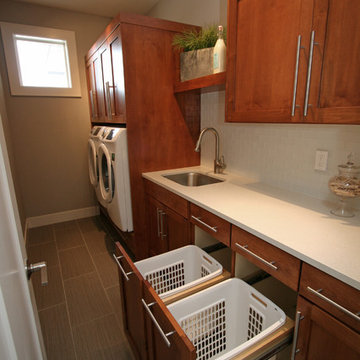
This bright laundry room is super functional. The laundry hamper pull-outs make sorting laundry a breeze, and the extra deep washer/dryer cabinet allows you to tuck away laundry baskets and store Costco size detergent containers (just open the cabinet door & the soap dispenses right into the washer). The floating shelf above the sink is a fun touch & the white quartz counters and glass subway tile add style.
66






