Laundry Room with Beige Walls Ideas
Refine by:
Budget
Sort by:Popular Today
81 - 100 of 7,179 photos
Item 1 of 2
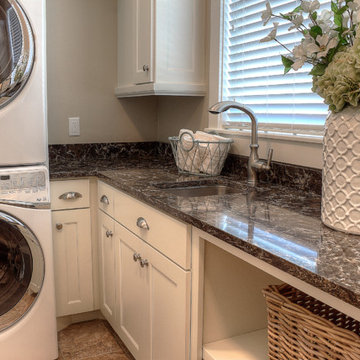
Inspiration for a timeless marble floor utility room remodel in Salt Lake City with a single-bowl sink, white cabinets, marble countertops and beige walls
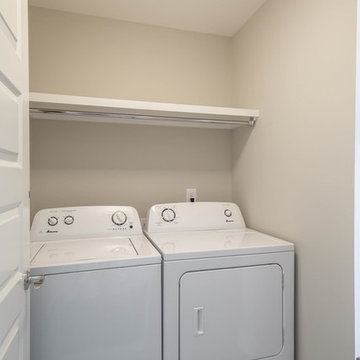
Example of a small single-wall light wood floor laundry closet design in Nashville with beige walls and a side-by-side washer/dryer

Laundry room Concept, modern farmhouse, with farmhouse sink, wood floors, grey cabinets, mini fridge in Powell
Utility room - mid-sized farmhouse galley vinyl floor and multicolored floor utility room idea in Columbus with a farmhouse sink, shaker cabinets, gray cabinets, quartzite countertops, beige walls, a side-by-side washer/dryer and white countertops
Utility room - mid-sized farmhouse galley vinyl floor and multicolored floor utility room idea in Columbus with a farmhouse sink, shaker cabinets, gray cabinets, quartzite countertops, beige walls, a side-by-side washer/dryer and white countertops
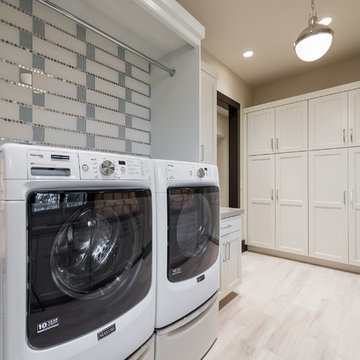
Amazing laundry room with extensive storage. Cabinets and Countertops by Chris and Dick's, Salt Lake City, Utah.
Design: Sita Montgomery Interiors
Build: Cameo Homes
Cabinets: Master Brands
Countertops: Granite
Paint: Benjamin Moore
Photo: Lucy Call

Example of a small eclectic galley vinyl floor and beige floor utility room design in Boise with open cabinets, white cabinets, beige walls and a side-by-side washer/dryer
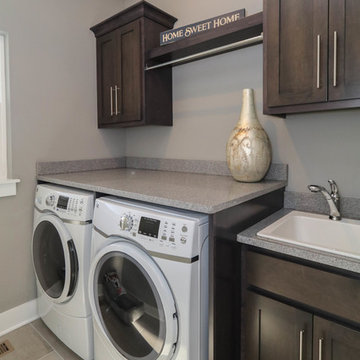
DJK Custom Homes
Inspiration for a mid-sized farmhouse galley ceramic tile and gray floor dedicated laundry room remodel in Chicago with a drop-in sink, shaker cabinets, dark wood cabinets, quartz countertops, beige walls, a side-by-side washer/dryer and gray countertops
Inspiration for a mid-sized farmhouse galley ceramic tile and gray floor dedicated laundry room remodel in Chicago with a drop-in sink, shaker cabinets, dark wood cabinets, quartz countertops, beige walls, a side-by-side washer/dryer and gray countertops
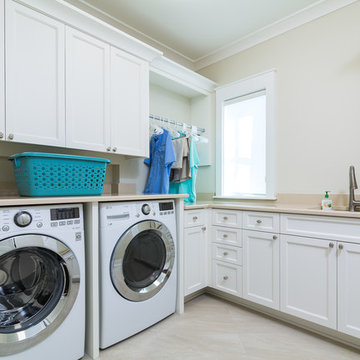
Greg Reigler
Large beach style galley porcelain tile laundry room photo in Miami with an undermount sink, white cabinets, solid surface countertops, beige walls, a side-by-side washer/dryer and recessed-panel cabinets
Large beach style galley porcelain tile laundry room photo in Miami with an undermount sink, white cabinets, solid surface countertops, beige walls, a side-by-side washer/dryer and recessed-panel cabinets
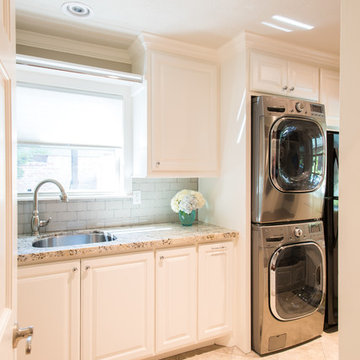
Michael Hunter
Inspiration for a large timeless galley travertine floor utility room remodel in Houston with an undermount sink, raised-panel cabinets, white cabinets, granite countertops, beige walls and a stacked washer/dryer
Inspiration for a large timeless galley travertine floor utility room remodel in Houston with an undermount sink, raised-panel cabinets, white cabinets, granite countertops, beige walls and a stacked washer/dryer
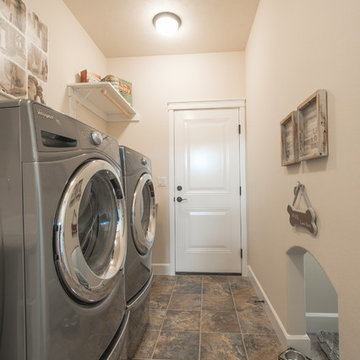
Under the stairs spaced utilized as a dog room in the laundry room.
Century 21 Tr-Cities
Mountain style galley travertine floor utility room photo in Seattle with a drop-in sink, shaker cabinets, white cabinets, granite countertops, beige walls and a side-by-side washer/dryer
Mountain style galley travertine floor utility room photo in Seattle with a drop-in sink, shaker cabinets, white cabinets, granite countertops, beige walls and a side-by-side washer/dryer
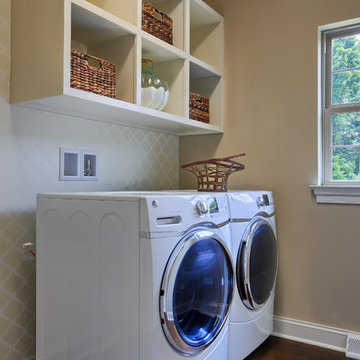
The Laundry Room in the Ariel model at 262 North Zinns Mill Road in The Estates at Zinns Mill in Lebanon, PA. 2015 Parade of Homes award winner! Photo Credit: Justin Tearney

The unfinished basement was updated to include two bedrooms, bathroom, laundry room, entertainment area, and extra storage space. The laundry room was kept simple with a beige and white design. Towel racks were installed and a simple light was added to brighten the room. In addition, counter space and cabinets have room for storage which have functionality in the room.
Studio Q Photography
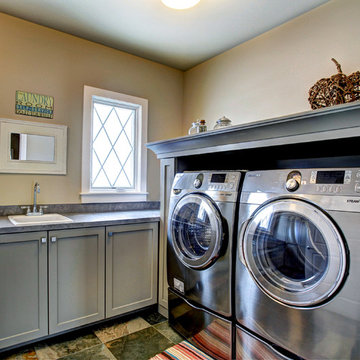
Photos by Kaity
Dedicated laundry room - mid-sized traditional u-shaped ceramic tile dedicated laundry room idea in Grand Rapids with a drop-in sink, shaker cabinets, gray cabinets, laminate countertops, a side-by-side washer/dryer and beige walls
Dedicated laundry room - mid-sized traditional u-shaped ceramic tile dedicated laundry room idea in Grand Rapids with a drop-in sink, shaker cabinets, gray cabinets, laminate countertops, a side-by-side washer/dryer and beige walls
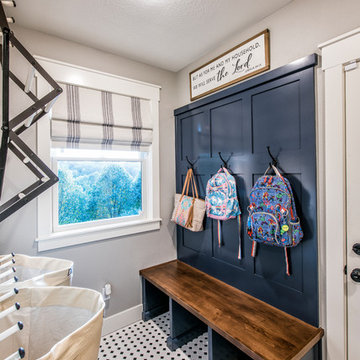
Inspiration for a timeless porcelain tile utility room remodel in Other with blue cabinets, beige walls and a side-by-side washer/dryer
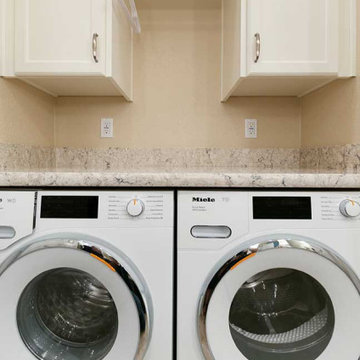
Gayler transformed an existing unused linen closet into a fully functioning laundry facility. The repurposed closet now includes a Miele Washer and Dryer topped with a quartz countertop. Two overhead cabinets provide plenty of storage, along with open shelving and a drying rod. All can be easily hidden away with two large doors when not in use.
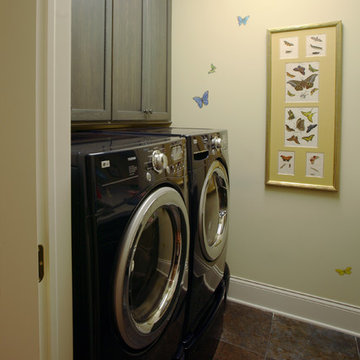
Laundry room with storage cabinets.
Laundry room - small traditional galley laundry room idea in Cincinnati with shaker cabinets, gray cabinets, beige walls and a side-by-side washer/dryer
Laundry room - small traditional galley laundry room idea in Cincinnati with shaker cabinets, gray cabinets, beige walls and a side-by-side washer/dryer
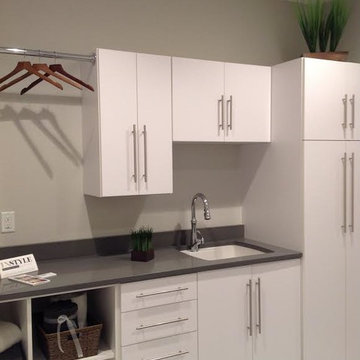
Mid-sized elegant single-wall porcelain tile and beige floor utility room photo in Other with an undermount sink, flat-panel cabinets, white cabinets, quartz countertops, beige walls and gray countertops
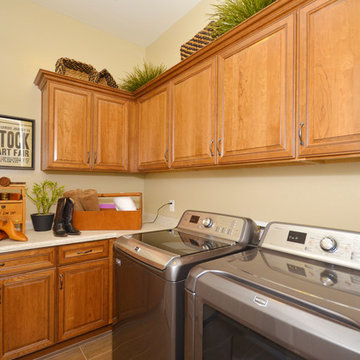
Example of a small tuscan l-shaped porcelain tile utility room design in Phoenix with raised-panel cabinets, medium tone wood cabinets, laminate countertops, beige walls and a side-by-side washer/dryer
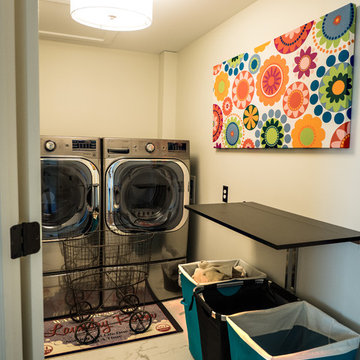
The Laundry was added by reworking a closet area to the secon floor of the home. Note the tile flooring.
Visions in Photography
Inspiration for an eclectic u-shaped ceramic tile dedicated laundry room remodel in Detroit with recessed-panel cabinets, light wood cabinets, laminate countertops, beige walls and a side-by-side washer/dryer
Inspiration for an eclectic u-shaped ceramic tile dedicated laundry room remodel in Detroit with recessed-panel cabinets, light wood cabinets, laminate countertops, beige walls and a side-by-side washer/dryer
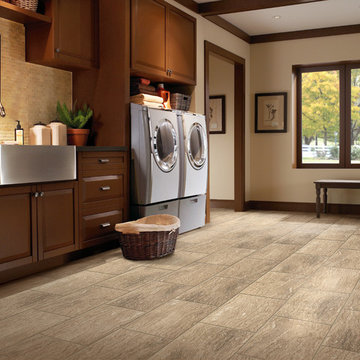
Example of a large transitional single-wall porcelain tile and beige floor dedicated laundry room design in San Francisco with a farmhouse sink, raised-panel cabinets, dark wood cabinets, beige walls and a side-by-side washer/dryer
Laundry Room with Beige Walls Ideas
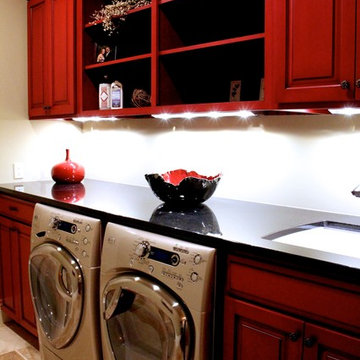
Photo by Mallory Chrisman
Photos by Eric Buzenberg
Voted by industry peers as "Best Interior Elements and Best Kitchen Design," Grand Rapids, MI Parade of Homes, Fall 2012
5





