Laundry Room with Beige Walls Ideas
Refine by:
Budget
Sort by:Popular Today
141 - 160 of 7,179 photos
Item 1 of 2
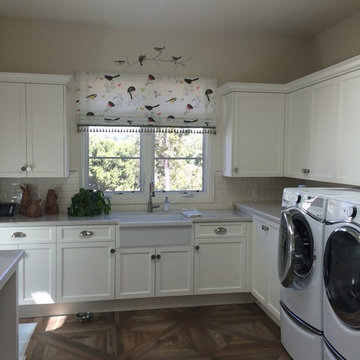
If you have to do laundry, why not at least make it a cheerful place to work? The birds on this mock roman valance add some color and a little whimsy.
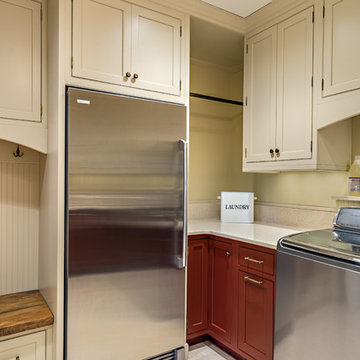
Photographer is Steven Long, Designer is Terri Sears
Inspiration for a large timeless u-shaped porcelain tile utility room remodel in Nashville with an undermount sink, recessed-panel cabinets, red cabinets, quartz countertops, beige walls and a side-by-side washer/dryer
Inspiration for a large timeless u-shaped porcelain tile utility room remodel in Nashville with an undermount sink, recessed-panel cabinets, red cabinets, quartz countertops, beige walls and a side-by-side washer/dryer
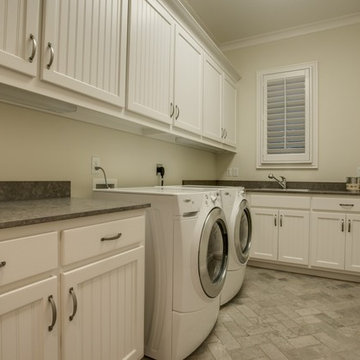
Inspiration for a mid-sized timeless l-shaped brick floor and beige floor dedicated laundry room remodel in Dallas with a drop-in sink, recessed-panel cabinets, white cabinets, quartz countertops, beige walls and a side-by-side washer/dryer
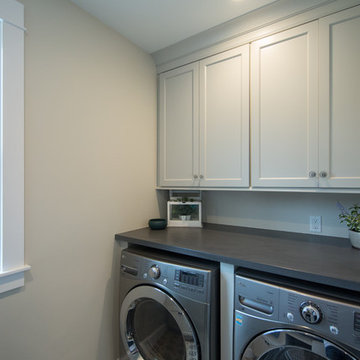
Matt Francis Photos
Dedicated laundry room - coastal galley ceramic tile and multicolored floor dedicated laundry room idea in Boston with a farmhouse sink, shaker cabinets, white cabinets, solid surface countertops, beige walls, a side-by-side washer/dryer and gray countertops
Dedicated laundry room - coastal galley ceramic tile and multicolored floor dedicated laundry room idea in Boston with a farmhouse sink, shaker cabinets, white cabinets, solid surface countertops, beige walls, a side-by-side washer/dryer and gray countertops
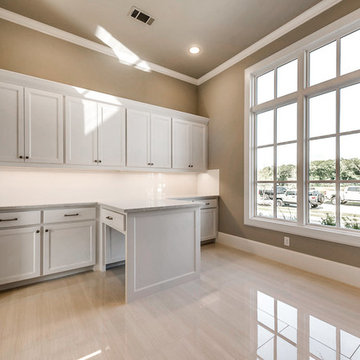
Huge transitional l-shaped ceramic tile utility room photo in Dallas with flat-panel cabinets, white cabinets, quartzite countertops and beige walls
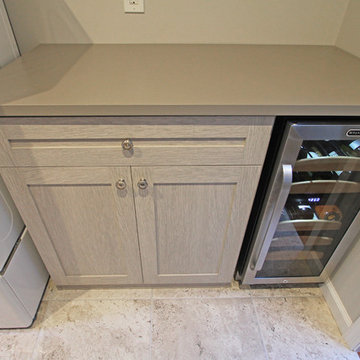
A wine fridge is placed within this master suit to unwind after a hard day's work.
Utility room - mid-sized contemporary galley porcelain tile utility room idea in Philadelphia with shaker cabinets, quartz countertops, beige walls, a side-by-side washer/dryer and gray cabinets
Utility room - mid-sized contemporary galley porcelain tile utility room idea in Philadelphia with shaker cabinets, quartz countertops, beige walls, a side-by-side washer/dryer and gray cabinets
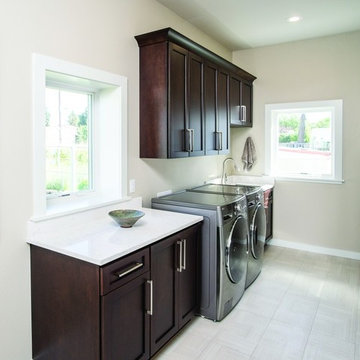
Cabinet Specialist: Emily Ludwick
Inspiration for a mid-sized contemporary single-wall ceramic tile and gray floor dedicated laundry room remodel in Other with an undermount sink, shaker cabinets, dark wood cabinets, quartz countertops, beige walls and a side-by-side washer/dryer
Inspiration for a mid-sized contemporary single-wall ceramic tile and gray floor dedicated laundry room remodel in Other with an undermount sink, shaker cabinets, dark wood cabinets, quartz countertops, beige walls and a side-by-side washer/dryer
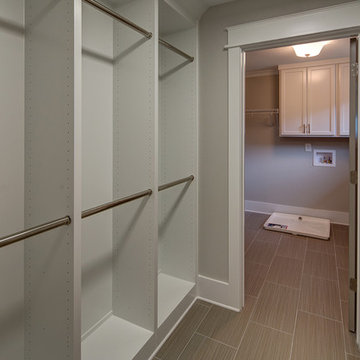
Large transitional single-wall porcelain tile dedicated laundry room photo in Atlanta with recessed-panel cabinets, white cabinets and beige walls
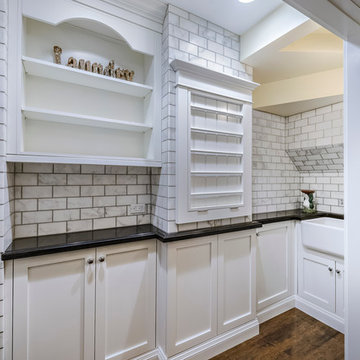
Doyle Terry
Inspiration for a mid-sized timeless u-shaped medium tone wood floor and brown floor utility room remodel in San Diego with a farmhouse sink, shaker cabinets, white cabinets, beige walls, a stacked washer/dryer and black countertops
Inspiration for a mid-sized timeless u-shaped medium tone wood floor and brown floor utility room remodel in San Diego with a farmhouse sink, shaker cabinets, white cabinets, beige walls, a stacked washer/dryer and black countertops
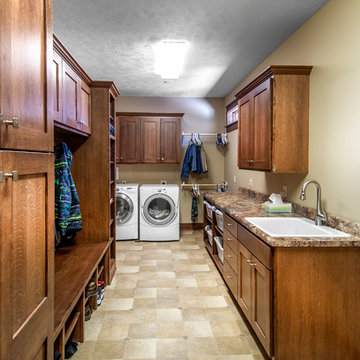
Alan Jackson - Jackson Studios
Inspiration for a mid-sized craftsman galley porcelain tile utility room remodel in Omaha with shaker cabinets, laminate countertops, beige walls, a side-by-side washer/dryer, dark wood cabinets and a drop-in sink
Inspiration for a mid-sized craftsman galley porcelain tile utility room remodel in Omaha with shaker cabinets, laminate countertops, beige walls, a side-by-side washer/dryer, dark wood cabinets and a drop-in sink
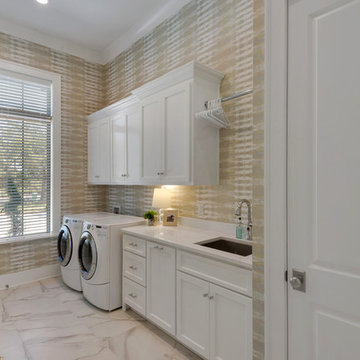
The spacious laundry room provides plenty of room to do the laundry and have a functional and practical space. It is complete with additional cabinets and a sink. Built by Phillip Vlahos of Destin Custom Home Builders. It was designed by Bob Chatham Custom Home Design and decorated by Allyson Runnels.

Mudroom and Laundry looking towards the bathroom.
Example of a mid-sized cottage galley porcelain tile and white floor utility room design in Austin with an undermount sink, flat-panel cabinets, white cabinets, wood countertops, beige walls, a side-by-side washer/dryer and brown countertops
Example of a mid-sized cottage galley porcelain tile and white floor utility room design in Austin with an undermount sink, flat-panel cabinets, white cabinets, wood countertops, beige walls, a side-by-side washer/dryer and brown countertops
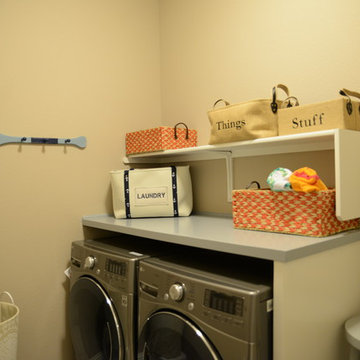
very functional yet beautifully organized laundry room. A wooden case is built around the washer-dryer to create more counter top space for folding laundries and storing other things.
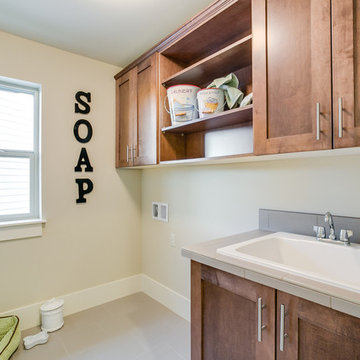
Example of a mid-sized galley ceramic tile dedicated laundry room design in Seattle with a drop-in sink, beige walls, medium tone wood cabinets, a side-by-side washer/dryer, flat-panel cabinets and tile countertops

Example of a large transitional galley ceramic tile utility room design in Philadelphia with shaker cabinets, white cabinets, wood countertops, beige walls and a side-by-side washer/dryer

Laundry room - huge rustic l-shaped slate floor and green floor laundry room idea in Detroit with an undermount sink, raised-panel cabinets, medium tone wood cabinets, quartz countertops, beige backsplash, stone tile backsplash, beige walls and a side-by-side washer/dryer
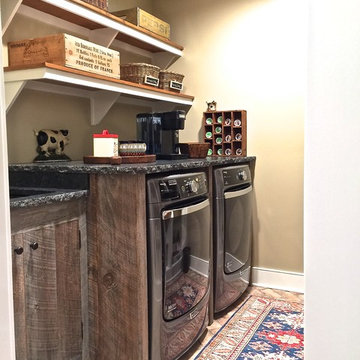
Reclaimed wood custom cabinetry, chiseled edge granite countertops, utility sink and brick tile flooring in a herringbone pattern
Mid-sized elegant galley brick floor dedicated laundry room photo in Burlington with an undermount sink, flat-panel cabinets, granite countertops, beige walls, a side-by-side washer/dryer and dark wood cabinets
Mid-sized elegant galley brick floor dedicated laundry room photo in Burlington with an undermount sink, flat-panel cabinets, granite countertops, beige walls, a side-by-side washer/dryer and dark wood cabinets
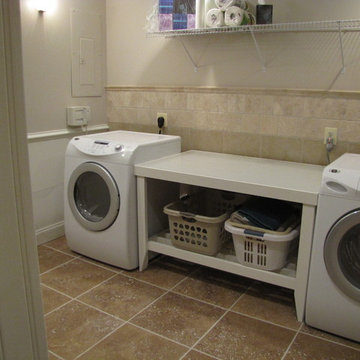
Mid-sized trendy single-wall laundry room photo in DC Metro with a single-bowl sink, beige walls and a side-by-side washer/dryer
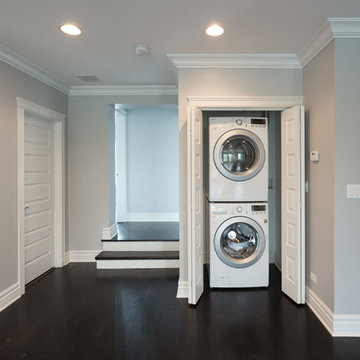
To the side is a compact yet fully equipped laundry room. The clever design keeps the laundry area hidden while also easily accessible to the whole home.
Project designed by Skokie renovation firm, Chi Renovation & Design - general contractors, kitchen and bath remodelers, and design & build company. They serve the Chicago area, and it's surrounding suburbs, with an emphasis on the North Side and North Shore. You'll find their work from the Loop through Lincoln Park, Skokie, Evanston, Wilmette, and all the way up to Lake Forest.
For more about Chi Renovation & Design, click here: https://www.chirenovation.com/
Laundry Room with Beige Walls Ideas
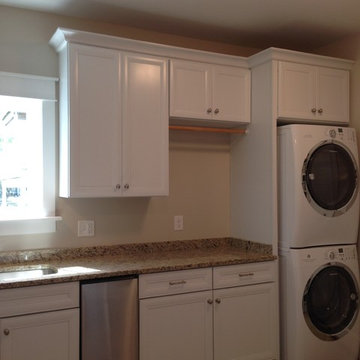
Large laundry/mudroom with stacked washer/dryer, white cabinetry, granite counters, and a commercial icemaker.
Large transitional single-wall ceramic tile utility room photo in Other with an undermount sink, recessed-panel cabinets, white cabinets, granite countertops, beige walls and a stacked washer/dryer
Large transitional single-wall ceramic tile utility room photo in Other with an undermount sink, recessed-panel cabinets, white cabinets, granite countertops, beige walls and a stacked washer/dryer
8





