Laundry Room with Beige Walls Ideas
Refine by:
Budget
Sort by:Popular Today
121 - 140 of 7,179 photos
Item 1 of 2
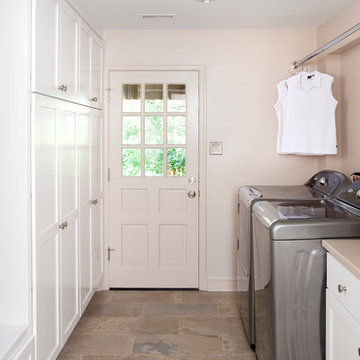
MJ Englert, Director of Project Development
Stacy Zarin Photography
Inspiration for a mid-sized transitional galley utility room remodel in DC Metro with beige walls
Inspiration for a mid-sized transitional galley utility room remodel in DC Metro with beige walls
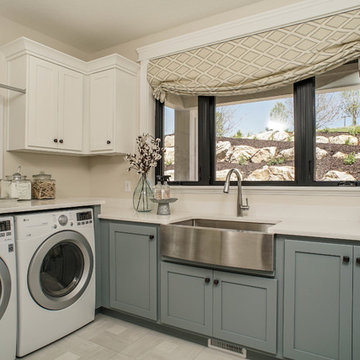
Laundry room - farmhouse gray floor laundry room idea in Salt Lake City with a farmhouse sink, shaker cabinets, blue cabinets, beige walls, a side-by-side washer/dryer and white countertops
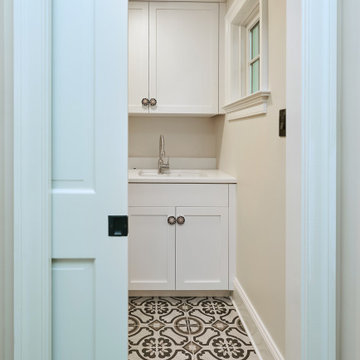
Entered by a pocket door, the laundry room is anchored by a beautiful black and white, patterned, cement tile floor. The white shaker cabinets feature eye catching hardware.
After tearing down this home's existing addition, we set out to create a new addition with a modern farmhouse feel that still blended seamlessly with the original house. The addition includes a kitchen great room, laundry room and sitting room. Outside, we perfectly aligned the cupola on top of the roof, with the upper story windows and those with the lower windows, giving the addition a clean and crisp look. Using granite from Chester County, mica schist stone and hardy plank siding on the exterior walls helped the addition to blend in seamlessly with the original house. Inside, we customized each new space by paying close attention to the little details. Reclaimed wood for the mantle and shelving, sleek and subtle lighting under the reclaimed shelves, unique wall and floor tile, recessed outlets in the island, walnut trim on the hood, paneled appliances, and repeating materials in a symmetrical way work together to give the interior a sophisticated yet comfortable feel.
Rudloff Custom Builders has won Best of Houzz for Customer Service in 2014, 2015 2016, 2017 and 2019. We also were voted Best of Design in 2016, 2017, 2018, 2019 which only 2% of professionals receive. Rudloff Custom Builders has been featured on Houzz in their Kitchen of the Week, What to Know About Using Reclaimed Wood in the Kitchen as well as included in their Bathroom WorkBook article. We are a full service, certified remodeling company that covers all of the Philadelphia suburban area. This business, like most others, developed from a friendship of young entrepreneurs who wanted to make a difference in their clients’ lives, one household at a time. This relationship between partners is much more than a friendship. Edward and Stephen Rudloff are brothers who have renovated and built custom homes together paying close attention to detail. They are carpenters by trade and understand concept and execution. Rudloff Custom Builders will provide services for you with the highest level of professionalism, quality, detail, punctuality and craftsmanship, every step of the way along our journey together.
Specializing in residential construction allows us to connect with our clients early in the design phase to ensure that every detail is captured as you imagined. One stop shopping is essentially what you will receive with Rudloff Custom Builders from design of your project to the construction of your dreams, executed by on-site project managers and skilled craftsmen. Our concept: envision our client’s ideas and make them a reality. Our mission: CREATING LIFETIME RELATIONSHIPS BUILT ON TRUST AND INTEGRITY.
Photo Credit: Linda McManus Images
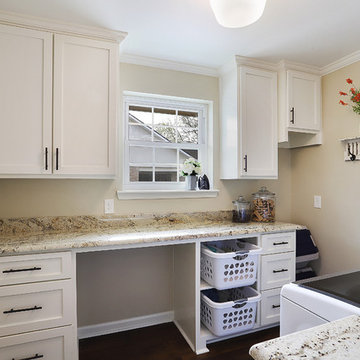
Inspiration for a mid-sized farmhouse galley porcelain tile and brown floor dedicated laundry room remodel in New Orleans with shaker cabinets, white cabinets, granite countertops, beige walls, a side-by-side washer/dryer and beige countertops

Dura Supreme Kendall Panel door in White with Kalahari Granite countertops.
Dedicated laundry room - mid-sized traditional galley porcelain tile and beige floor dedicated laundry room idea in San Francisco with an undermount sink, white cabinets, granite countertops, beige backsplash, marble backsplash, recessed-panel cabinets, beige walls and a side-by-side washer/dryer
Dedicated laundry room - mid-sized traditional galley porcelain tile and beige floor dedicated laundry room idea in San Francisco with an undermount sink, white cabinets, granite countertops, beige backsplash, marble backsplash, recessed-panel cabinets, beige walls and a side-by-side washer/dryer
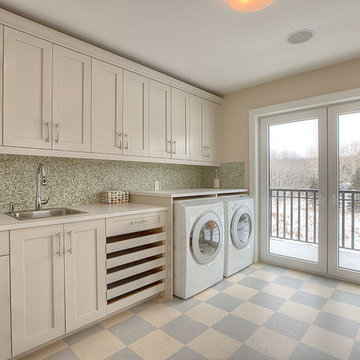
Inspiration for a large transitional single-wall linoleum floor and multicolored floor dedicated laundry room remodel in Calgary with a drop-in sink, shaker cabinets, beige cabinets, laminate countertops, beige walls and a side-by-side washer/dryer
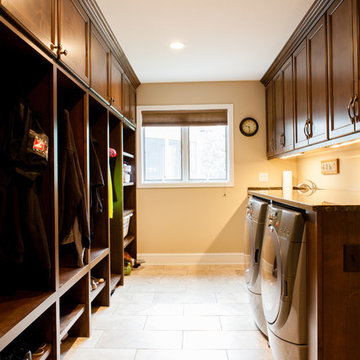
TLC Remodeling
Mid-sized elegant galley ceramic tile utility room photo in Minneapolis with an undermount sink, flat-panel cabinets, medium tone wood cabinets, granite countertops, beige walls and a side-by-side washer/dryer
Mid-sized elegant galley ceramic tile utility room photo in Minneapolis with an undermount sink, flat-panel cabinets, medium tone wood cabinets, granite countertops, beige walls and a side-by-side washer/dryer
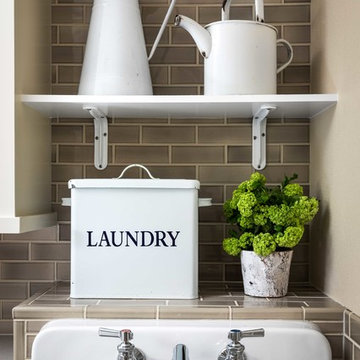
We gave the master bath, kids' bath, and laundry room in this Lake Oswego home a refresh with soft colors and modern interiors.
Project by Portland interior design studio Jenni Leasia Interior Design. Also serving Lake Oswego, West Linn, Vancouver, Sherwood, Camas, Oregon City, Beaverton, and the whole of Greater Portland.
For more about Jenni Leasia Interior Design, click here: https://www.jennileasiadesign.com/
To learn more about this project, click here:
https://www.jennileasiadesign.com/lake-oswego-home-remodel
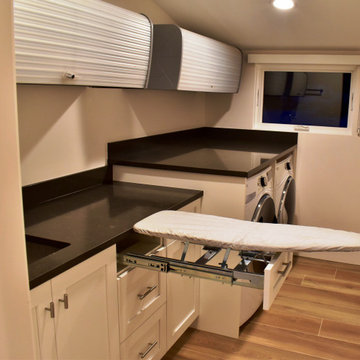
Plenty of counter space in this laundry room with re-purposed upper wall cabinets.
Rev-A-Shelf VIB-20CR fold out ironing board.
Dedicated laundry room - mid-sized traditional galley ceramic tile and brown floor dedicated laundry room idea with an undermount sink, shaker cabinets, white cabinets, quartz countertops, beige walls, a side-by-side washer/dryer and black countertops
Dedicated laundry room - mid-sized traditional galley ceramic tile and brown floor dedicated laundry room idea with an undermount sink, shaker cabinets, white cabinets, quartz countertops, beige walls, a side-by-side washer/dryer and black countertops
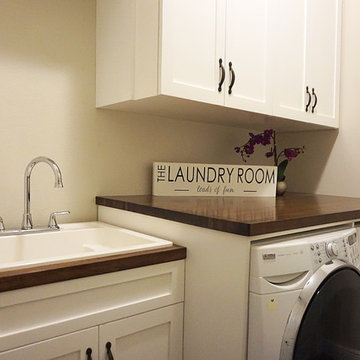
Shivani Mirpuri
Mid-sized transitional single-wall dark wood floor and brown floor dedicated laundry room photo in Orlando with a drop-in sink, shaker cabinets, white cabinets, wood countertops, beige walls, a side-by-side washer/dryer and brown countertops
Mid-sized transitional single-wall dark wood floor and brown floor dedicated laundry room photo in Orlando with a drop-in sink, shaker cabinets, white cabinets, wood countertops, beige walls, a side-by-side washer/dryer and brown countertops
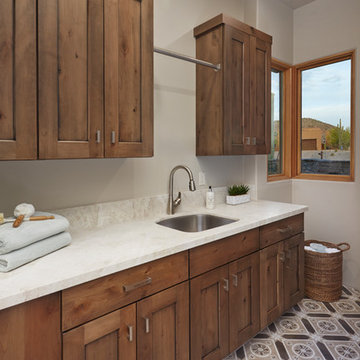
Laundry room with encaustic cement tile floor, Taj Mahal quartzite countertop and custom cabinetry.
Inspiration for a mid-sized l-shaped concrete floor and brown floor dedicated laundry room remodel in Phoenix with an undermount sink, recessed-panel cabinets, quartzite countertops, beige walls, a side-by-side washer/dryer, white countertops and medium tone wood cabinets
Inspiration for a mid-sized l-shaped concrete floor and brown floor dedicated laundry room remodel in Phoenix with an undermount sink, recessed-panel cabinets, quartzite countertops, beige walls, a side-by-side washer/dryer, white countertops and medium tone wood cabinets
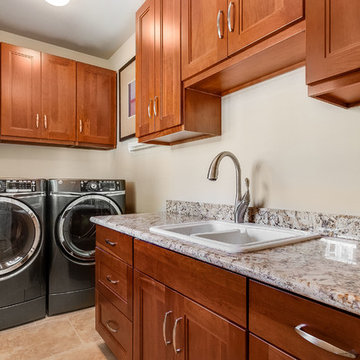
Mid-sized arts and crafts single-wall travertine floor and brown floor dedicated laundry room photo in Seattle with a double-bowl sink, recessed-panel cabinets, medium tone wood cabinets, granite countertops, beige walls and a side-by-side washer/dryer
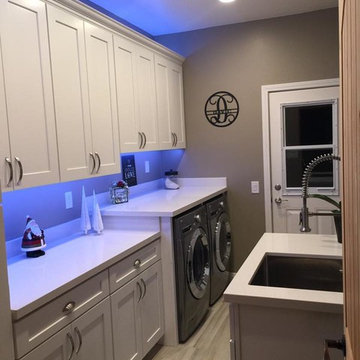
Dedicated laundry room - mid-sized contemporary single-wall porcelain tile and beige floor dedicated laundry room idea in San Diego with an undermount sink, recessed-panel cabinets, white cabinets, solid surface countertops, beige walls and a side-by-side washer/dryer
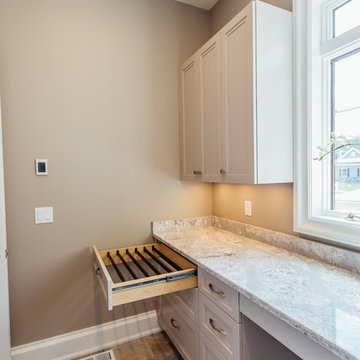
Kelsey Gene Photography
Large transitional u-shaped travertine floor dedicated laundry room photo in New York with recessed-panel cabinets, beige cabinets, solid surface countertops, beige walls and a side-by-side washer/dryer
Large transitional u-shaped travertine floor dedicated laundry room photo in New York with recessed-panel cabinets, beige cabinets, solid surface countertops, beige walls and a side-by-side washer/dryer

BOWA Highlights
Example of a transitional galley medium tone wood floor, brown floor and vaulted ceiling laundry room design in DC Metro with shaker cabinets, white cabinets, beige walls, a side-by-side washer/dryer and white countertops
Example of a transitional galley medium tone wood floor, brown floor and vaulted ceiling laundry room design in DC Metro with shaker cabinets, white cabinets, beige walls, a side-by-side washer/dryer and white countertops
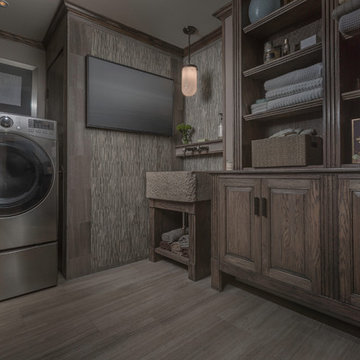
Eric Russell
Mid-sized eclectic l-shaped limestone floor dedicated laundry room photo in New York with a farmhouse sink, raised-panel cabinets, medium tone wood cabinets, wood countertops, beige walls and a side-by-side washer/dryer
Mid-sized eclectic l-shaped limestone floor dedicated laundry room photo in New York with a farmhouse sink, raised-panel cabinets, medium tone wood cabinets, wood countertops, beige walls and a side-by-side washer/dryer
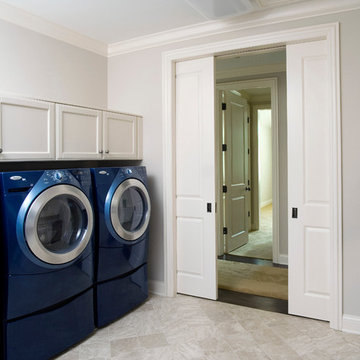
Laundry room is accessed by raised-panel french pocket doors and feature 2 sets of "Ocean Blue" Whirlpool Duet appliances. 3cm Venetian Gold Granite countertops. Photo by Linda Oyama Bryan. Cabinetry by Wood-Mode/Brookhaven.
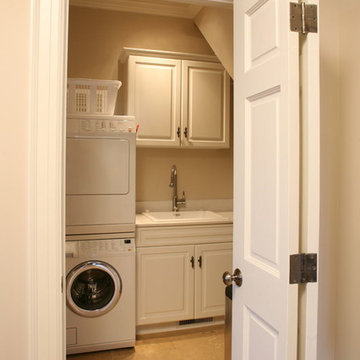
Dennis Nodine
Dedicated laundry room - mid-sized transitional single-wall travertine floor dedicated laundry room idea in Charlotte with a drop-in sink, raised-panel cabinets, white cabinets and beige walls
Dedicated laundry room - mid-sized transitional single-wall travertine floor dedicated laundry room idea in Charlotte with a drop-in sink, raised-panel cabinets, white cabinets and beige walls
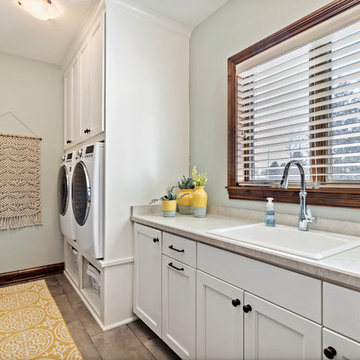
Designing new builds is like working with a blank canvas... the single best part about my job is transforming your dream house into your dream home! This modern farmhouse inspired design will create the most beautiful backdrop for all of the memories to be had in this midwestern home. I had so much fun "filling in the blanks" & personalizing this space for my client. Cheers to new beginnings!
Laundry Room with Beige Walls Ideas
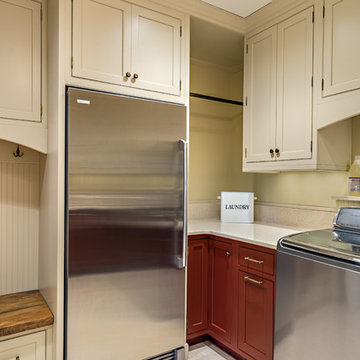
Photographer is Steven Long, Designer is Terri Sears
Inspiration for a large timeless u-shaped porcelain tile utility room remodel in Nashville with an undermount sink, recessed-panel cabinets, red cabinets, quartz countertops, beige walls and a side-by-side washer/dryer
Inspiration for a large timeless u-shaped porcelain tile utility room remodel in Nashville with an undermount sink, recessed-panel cabinets, red cabinets, quartz countertops, beige walls and a side-by-side washer/dryer
7





