Laundry Room with Beige Walls Ideas
Refine by:
Budget
Sort by:Popular Today
161 - 180 of 7,179 photos
Item 1 of 2
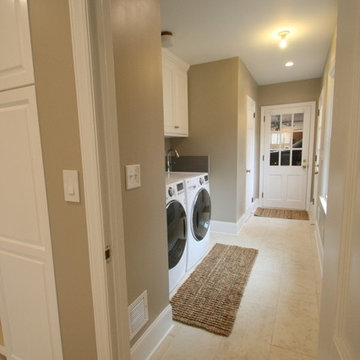
Rob Merritt
Utility room - small traditional galley porcelain tile utility room idea in Charlotte with an undermount sink, raised-panel cabinets, white cabinets, quartz countertops, beige walls and a side-by-side washer/dryer
Utility room - small traditional galley porcelain tile utility room idea in Charlotte with an undermount sink, raised-panel cabinets, white cabinets, quartz countertops, beige walls and a side-by-side washer/dryer

Example of a large transitional galley ceramic tile utility room design in Philadelphia with shaker cabinets, white cabinets, wood countertops, beige walls and a side-by-side washer/dryer
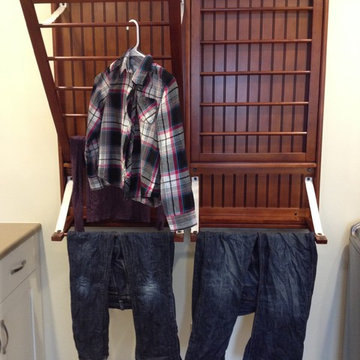
Mid-sized transitional l-shaped utility room photo in Other with an undermount sink, shaker cabinets, white cabinets, quartz countertops, beige walls and a side-by-side washer/dryer
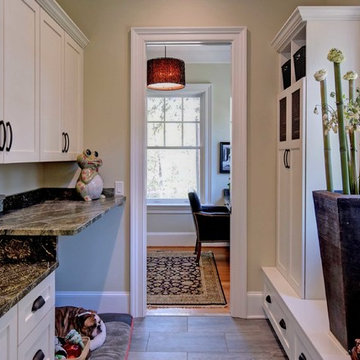
Photo Credits: ARC Imaging
The beautiful flower arrangements were provided by the Hampton Roads Garden Club when the home was on tour during Virginia's Historic Garden Week in 2015.
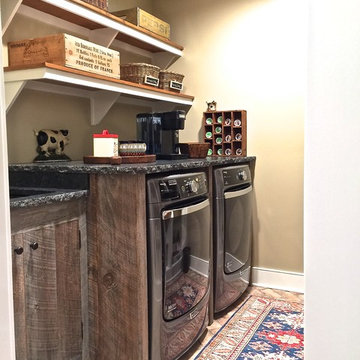
Reclaimed wood custom cabinetry, chiseled edge granite countertops, utility sink and brick tile flooring in a herringbone pattern
Mid-sized elegant galley brick floor dedicated laundry room photo in Burlington with an undermount sink, flat-panel cabinets, granite countertops, beige walls, a side-by-side washer/dryer and dark wood cabinets
Mid-sized elegant galley brick floor dedicated laundry room photo in Burlington with an undermount sink, flat-panel cabinets, granite countertops, beige walls, a side-by-side washer/dryer and dark wood cabinets
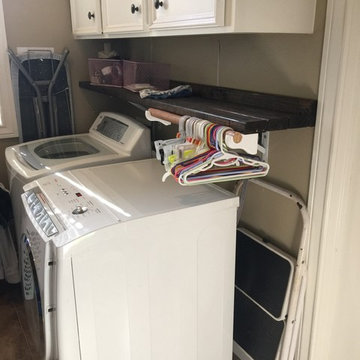
Creating space for storage in the laundry room
Example of a small cottage u-shaped ceramic tile utility room design in Houston with a drop-in sink, flat-panel cabinets, white cabinets, laminate countertops, beige walls and a side-by-side washer/dryer
Example of a small cottage u-shaped ceramic tile utility room design in Houston with a drop-in sink, flat-panel cabinets, white cabinets, laminate countertops, beige walls and a side-by-side washer/dryer
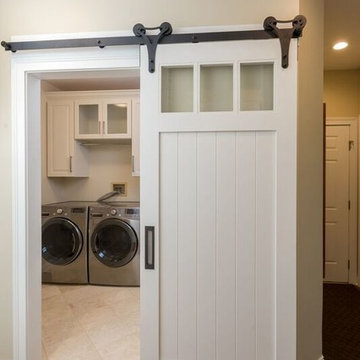
Interior renovation designed by Tony Hudson of J. S. Brown & Co. Project Manager Dave West. Photography by Todd Yarrington.
Example of a mid-sized classic galley travertine floor dedicated laundry room design in Columbus with a drop-in sink, raised-panel cabinets, white cabinets, granite countertops, beige walls and a side-by-side washer/dryer
Example of a mid-sized classic galley travertine floor dedicated laundry room design in Columbus with a drop-in sink, raised-panel cabinets, white cabinets, granite countertops, beige walls and a side-by-side washer/dryer
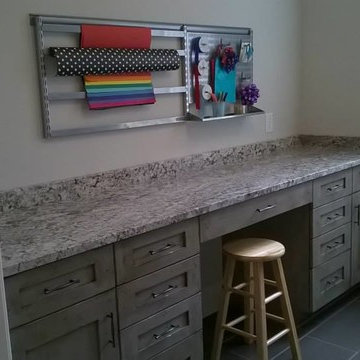
Part of the Laundry room for the 2015 St Margaret's Guild Decorator Show House showing the Gift Wrap Station. New Construction project - Colonial Revival. Cabinets by Cabinetry Ideas. Flooring by Daltile. Cabinet hardware by Richelieu. Gift Wrap station by Elfa via The Container Store.
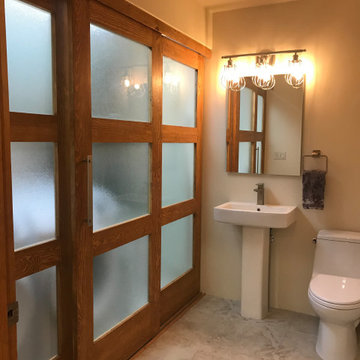
Remodeled laundry room to include powder bath using sliding glass barn doors and installed Travertine floor tile, custom shelving
Dedicated laundry room - mid-sized transitional travertine floor and beige floor dedicated laundry room idea in Albuquerque with beige walls and a side-by-side washer/dryer
Dedicated laundry room - mid-sized transitional travertine floor and beige floor dedicated laundry room idea in Albuquerque with beige walls and a side-by-side washer/dryer
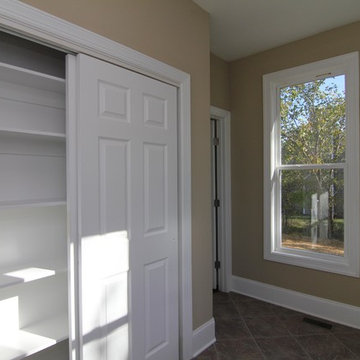
This mud room / laundry room includes windows on three walls, giving the compact, efficient space more open. Sliding closet doors open to additional storage on the secondary wall.
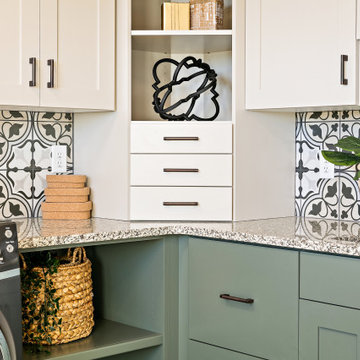
Craft Room
Inspiration for a modern u-shaped porcelain tile and brown floor utility room remodel in Salt Lake City with an undermount sink, shaker cabinets, green cabinets, granite countertops, beige walls, a side-by-side washer/dryer and multicolored countertops
Inspiration for a modern u-shaped porcelain tile and brown floor utility room remodel in Salt Lake City with an undermount sink, shaker cabinets, green cabinets, granite countertops, beige walls, a side-by-side washer/dryer and multicolored countertops
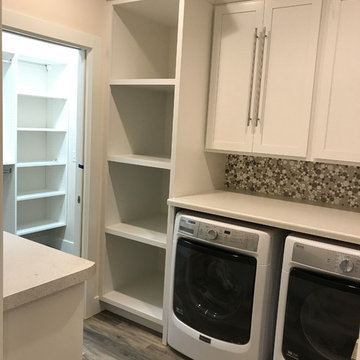
A look into the laundry room
Dedicated laundry room - mid-sized modern single-wall vinyl floor and multicolored floor dedicated laundry room idea in Other with shaker cabinets, white cabinets, laminate countertops, beige walls and a side-by-side washer/dryer
Dedicated laundry room - mid-sized modern single-wall vinyl floor and multicolored floor dedicated laundry room idea in Other with shaker cabinets, white cabinets, laminate countertops, beige walls and a side-by-side washer/dryer
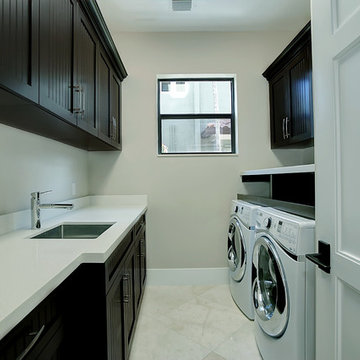
Example of a mid-sized tuscan galley marble floor and beige floor dedicated laundry room design in Miami with an undermount sink, recessed-panel cabinets, black cabinets, quartz countertops, beige walls and a side-by-side washer/dryer
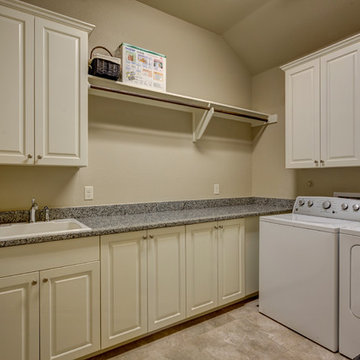
Inspiration for a mid-sized timeless l-shaped ceramic tile and beige floor utility room remodel in Austin with a drop-in sink, raised-panel cabinets, white cabinets, beige walls and a side-by-side washer/dryer
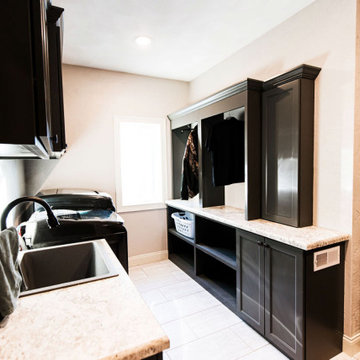
Laundry room - transitional galley laminate floor and beige floor laundry room idea in St Louis with a drop-in sink, recessed-panel cabinets, dark wood cabinets, quartz countertops, beige walls, a side-by-side washer/dryer and beige countertops
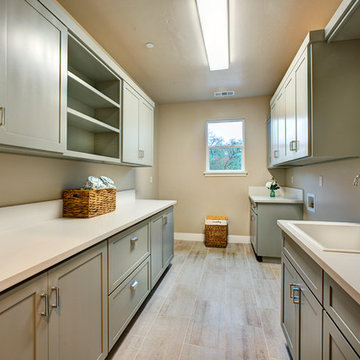
Mid-sized trendy galley porcelain tile and beige floor dedicated laundry room photo in Sacramento with a drop-in sink, shaker cabinets, gray cabinets, laminate countertops, beige walls and a side-by-side washer/dryer
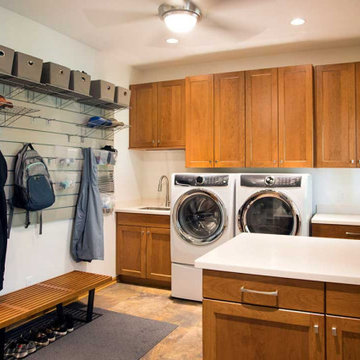
Designing the ultimate multi-purpose laundry and mudroom required a clean slate. This meant gutting the space and reconfiguring the layout.
Plenty of storage was designed into the room, including a wall of cabinets above the washer and dryer and a fantastic gift-wrapping station with handy gift paper rods and open shelving. The custom shaker-style cabinetry is finished in a medium stain and topped with a durable and easy to maintain Corian solid surface countertop in an ‘Abalone’ color.
One wall was designed with a ‘Slatwall’ by ProSlat. This creative wall system allows for endless variations of hooks and shelving to ensure the family’s coats, backpacks, and other items are stored up and out of the way but still within easy reach.
The floor is finished with a Trento tile called ‘Seaside Cliffs’ and adds a rustic touch to the space. A side-by-side washer and dryer, Hazelton undermount sink and stainless steel ceiling fan finish out this amazing transformation.
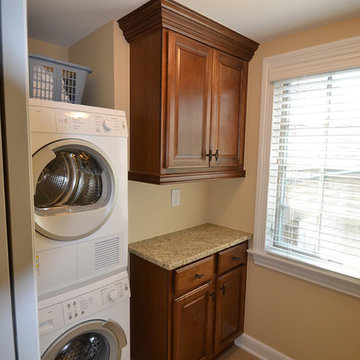
This Upper Arlington, Ohio, kitchen, bath and laundry room remodel allows natural light to do its job. The spaces use light colors amplifying the space and giving the rooms a larger feel. The kitchen and powder room white cabinetry is Kraftmaid's Marquette style in Cherry Vintage Bisque, while the kitchen island and master bathroom vanity feature Kraftmaid's Marquette style in Cognac.
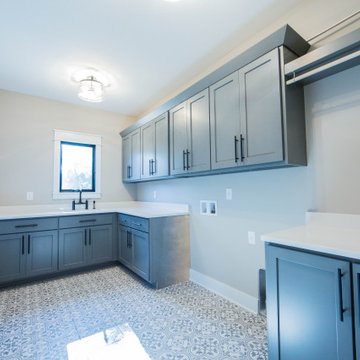
The grey design in the laundry room's tile compliments the gray of the room's cabinetry.
Large farmhouse single-wall porcelain tile and gray floor dedicated laundry room photo in Indianapolis with an undermount sink, recessed-panel cabinets, gray cabinets, quartz countertops, beige walls, a side-by-side washer/dryer and white countertops
Large farmhouse single-wall porcelain tile and gray floor dedicated laundry room photo in Indianapolis with an undermount sink, recessed-panel cabinets, gray cabinets, quartz countertops, beige walls, a side-by-side washer/dryer and white countertops
Laundry Room with Beige Walls Ideas
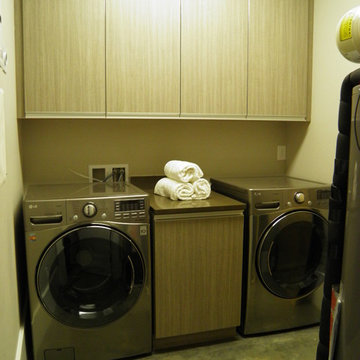
Inspiration for a mid-sized contemporary concrete floor dedicated laundry room remodel in Atlanta with flat-panel cabinets, gray cabinets, beige walls and a side-by-side washer/dryer
9





