Laundry Room with Gray Cabinets Ideas
Refine by:
Budget
Sort by:Popular Today
1341 - 1360 of 4,525 photos
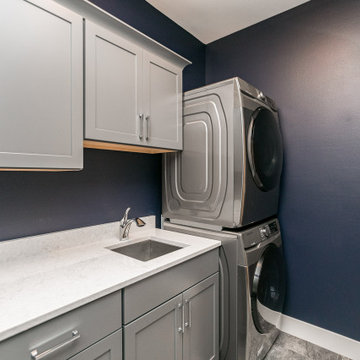
Laundry room washer and dryer
Example of a transitional single-wall utility room design in Cedar Rapids with gray cabinets, blue walls and a stacked washer/dryer
Example of a transitional single-wall utility room design in Cedar Rapids with gray cabinets, blue walls and a stacked washer/dryer
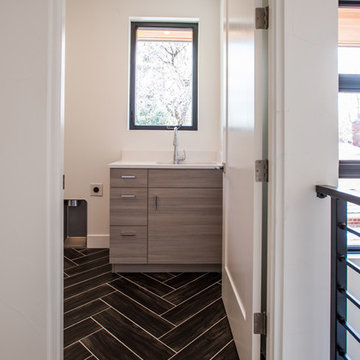
Spacious laundry room interiors that will keep you and your family organized! Large built-ins, crisp white countertops, and chic herringbone flooring bring together function and style.
Project designed by Denver, Colorado interior designer Margarita Bravo. She serves Denver as well as surrounding areas such as Cherry Hills Village, Englewood, Greenwood Village, and Bow Mar.
For more about MARGARITA BRAVO, click here: https://www.margaritabravo.com/
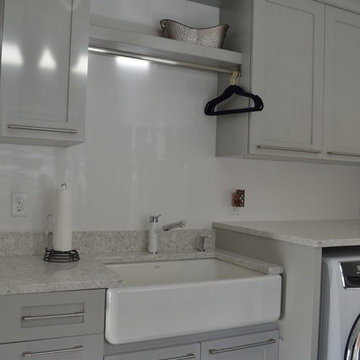
Laundry room sink.
Mid-sized transitional galley porcelain tile and gray floor utility room photo in Boston with a farmhouse sink, shaker cabinets, gray cabinets, quartz countertops, white walls and a side-by-side washer/dryer
Mid-sized transitional galley porcelain tile and gray floor utility room photo in Boston with a farmhouse sink, shaker cabinets, gray cabinets, quartz countertops, white walls and a side-by-side washer/dryer
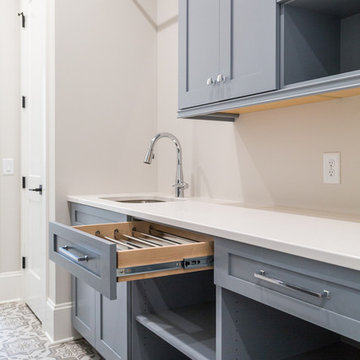
Dedicated laundry room - large modern galley porcelain tile and gray floor dedicated laundry room idea in Charlotte with an undermount sink, flat-panel cabinets, gray cabinets, quartz countertops, gray walls, a side-by-side washer/dryer and white countertops
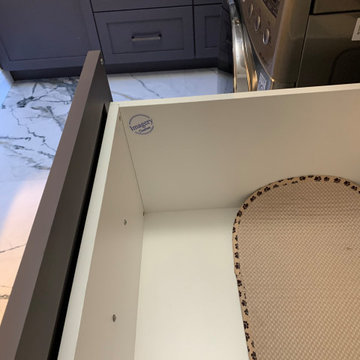
Custom laundry room remodel. We reconfigured the space to give our client a great deal more usable storage space to keep down the clutter as well as more counter space.
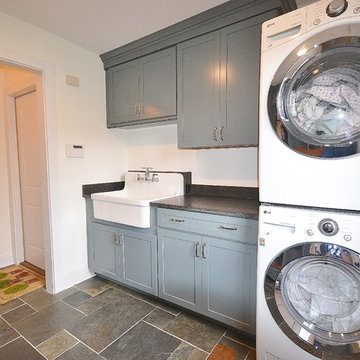
Designed a great mud room/entryway area with Kabinart Cabinetry, Arts and Crafts door style, square flat panel, two piece crown application to the ceiling.
Paint color chosen was Atlantic, with the Onyx Glaze.
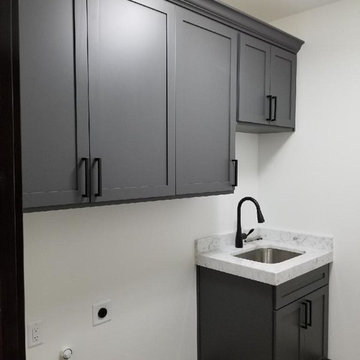
Arts and crafts single-wall dedicated laundry room photo in Portland with shaker cabinets and gray cabinets
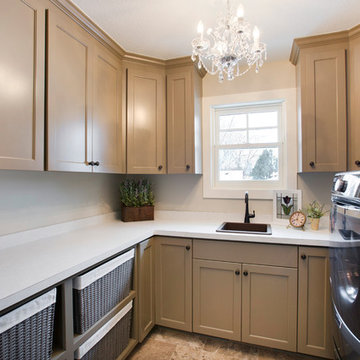
Spacecrafting
Elegant u-shaped vinyl floor dedicated laundry room photo in Minneapolis with a drop-in sink, flat-panel cabinets, gray cabinets, laminate countertops, gray walls and a side-by-side washer/dryer
Elegant u-shaped vinyl floor dedicated laundry room photo in Minneapolis with a drop-in sink, flat-panel cabinets, gray cabinets, laminate countertops, gray walls and a side-by-side washer/dryer
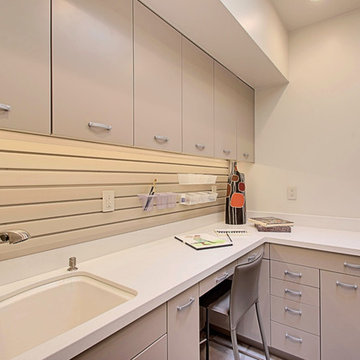
Peak Photography
Example of a mid-sized trendy u-shaped porcelain tile utility room design in Los Angeles with an undermount sink, flat-panel cabinets, gray cabinets, quartz countertops, beige walls and a stacked washer/dryer
Example of a mid-sized trendy u-shaped porcelain tile utility room design in Los Angeles with an undermount sink, flat-panel cabinets, gray cabinets, quartz countertops, beige walls and a stacked washer/dryer
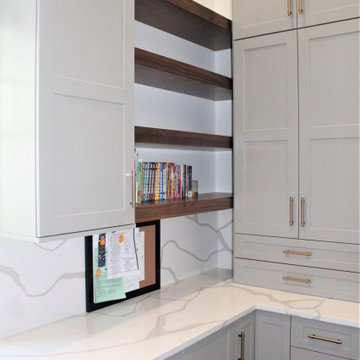
Cabinetry: Showplace EVO
Style: Pendleton w/ Five Piece Drawers
Finish: Paint Grade – Dorian Gray/Walnut - Natural
Countertop: (Customer’s Own) White w/ Gray Vein Quartz
Plumbing: (Customer’s Own)
Hardware: Richelieu – Champagne Bronze Bar Pulls
Backsplash: (Customer’s Own) Full-height Quartz
Floor: (Customer’s Own)
Designer: Devon Moore
Contractor: Carson’s Installations – Paul Carson
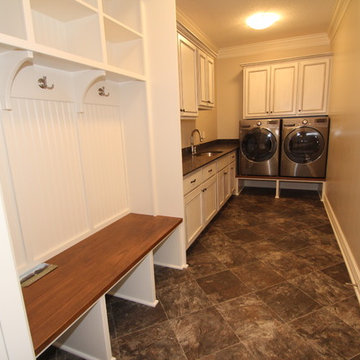
Utility room - craftsman l-shaped ceramic tile utility room idea in Other with raised-panel cabinets, gray cabinets, quartz countertops, beige walls and a side-by-side washer/dryer
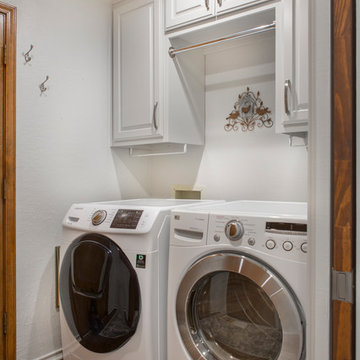
Just like in the kitchen, the low-hanging soffit was removed, allowing us to increase the height of the upper cabinets. A convenient drying rack was added, along with some towel hooks on the walls. The vinyl floors from the kitchen provide consistency within the design and the recessed LED can lights make for a much brighter workspace. What a beautifully updated laundry room!
Final photos by Impressia.net
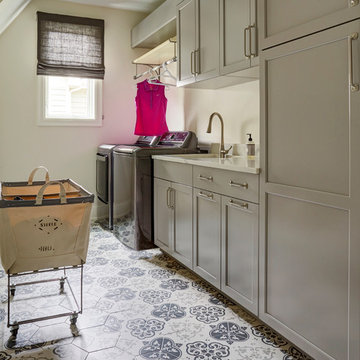
Free ebook, Creating the Ideal Kitchen. DOWNLOAD NOW
Collaborations with builders on new construction is a favorite part of my job. I love seeing a house go up from the blueprints to the end of the build. It is always a journey filled with a thousand decisions, some creative on-the-spot thinking and yes, usually a few stressful moments. This Naperville project was a collaboration with a local builder and architect. The Kitchen Studio collaborated by completing the cabinetry design and final layout for the entire home.
The laundry room features multiple storage devices including pull out units for laundry and trash, an ironing board insert, several roll out shelves and a special spot for a broom, vacuum and cleaning supplies.
If you are building a new home, The Kitchen Studio can offer expert help to make the most of your new construction home. We provide the expertise needed to ensure that you are getting the most of your investment when it comes to cabinetry, design and storage solutions. Give us a call if you would like to find out more!
Designed by: Susan Klimala, CKBD
Builder: Hampton Homes
Photography by: Michael Alan Kaskel
For more information on kitchen and bath design ideas go to: www.kitchenstudio-ge.com
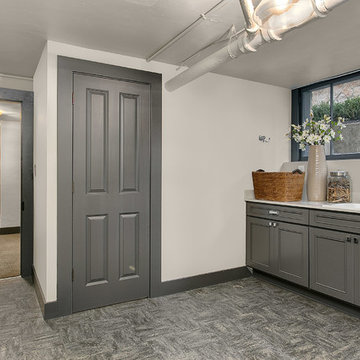
New floor, cabinetry, countertop, and plumbing was installed in the basement laundry room. Store linens and supplies in the roomy closet. There is plenty of space for additional furniture pieces to help make folding laundry easy.
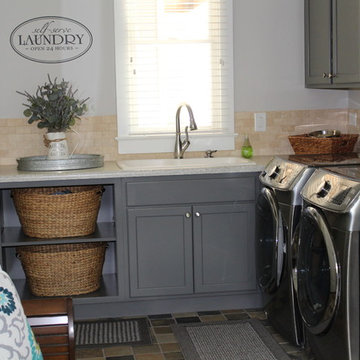
The laundry room has gray shaker cabinetry and lots of storage space.
Inspiration for a mid-sized craftsman l-shaped travertine floor and multicolored floor dedicated laundry room remodel in Atlanta with a drop-in sink, shaker cabinets, gray cabinets, laminate countertops, white walls, a side-by-side washer/dryer and gray countertops
Inspiration for a mid-sized craftsman l-shaped travertine floor and multicolored floor dedicated laundry room remodel in Atlanta with a drop-in sink, shaker cabinets, gray cabinets, laminate countertops, white walls, a side-by-side washer/dryer and gray countertops
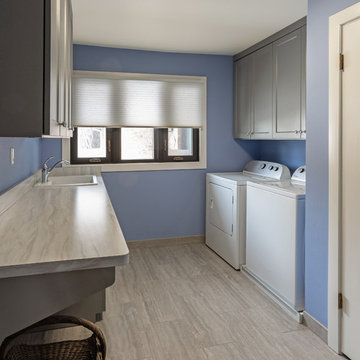
Edmunds Studios Photography
Example of a mid-sized eclectic galley porcelain tile and gray floor dedicated laundry room design in Milwaukee with a drop-in sink, recessed-panel cabinets, gray cabinets, laminate countertops, blue walls, a side-by-side washer/dryer and gray countertops
Example of a mid-sized eclectic galley porcelain tile and gray floor dedicated laundry room design in Milwaukee with a drop-in sink, recessed-panel cabinets, gray cabinets, laminate countertops, blue walls, a side-by-side washer/dryer and gray countertops
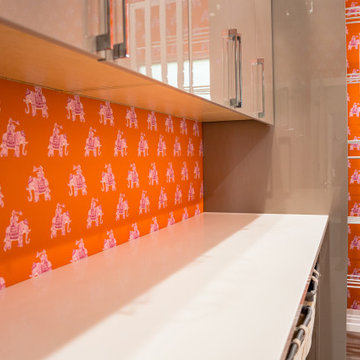
Utility room - large modern galley ceramic tile and white floor utility room idea in Other with a drop-in sink, flat-panel cabinets, gray cabinets, granite countertops, orange walls, a side-by-side washer/dryer and white countertops
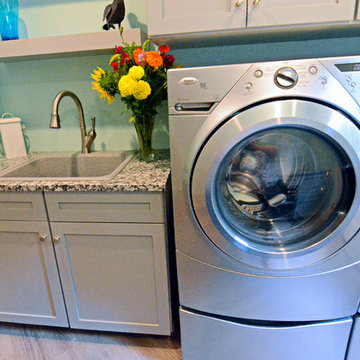
Inspiration for a mid-sized transitional galley vinyl floor and gray floor utility room remodel in Philadelphia with a drop-in sink, shaker cabinets, gray cabinets, granite countertops, blue walls and a side-by-side washer/dryer

Lovely small laundry with folding area and side by side washer and dryer.
Utility room - small modern u-shaped medium tone wood floor and brown floor utility room idea in Other with an undermount sink, recessed-panel cabinets, gray cabinets, granite countertops, beige backsplash, granite backsplash, white walls, a side-by-side washer/dryer and gray countertops
Utility room - small modern u-shaped medium tone wood floor and brown floor utility room idea in Other with an undermount sink, recessed-panel cabinets, gray cabinets, granite countertops, beige backsplash, granite backsplash, white walls, a side-by-side washer/dryer and gray countertops
Laundry Room with Gray Cabinets Ideas
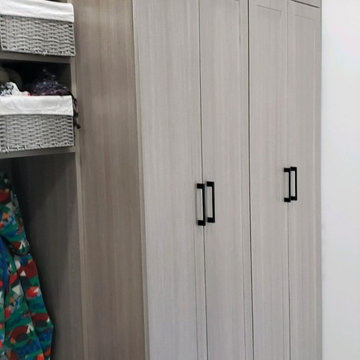
Combination laundry & mudroom for a busy family.
Inspiration for a mid-sized transitional u-shaped gray floor utility room remodel in Indianapolis with shaker cabinets, gray cabinets, white walls and a stacked washer/dryer
Inspiration for a mid-sized transitional u-shaped gray floor utility room remodel in Indianapolis with shaker cabinets, gray cabinets, white walls and a stacked washer/dryer
68





