Laundry Room with Gray Cabinets Ideas
Refine by:
Budget
Sort by:Popular Today
1261 - 1280 of 4,506 photos
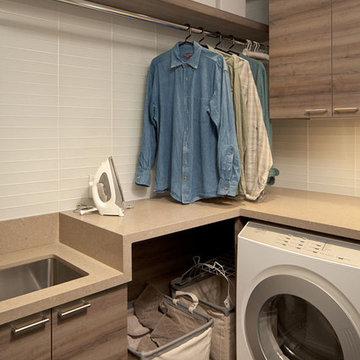
Photo by Mark Luthringer
Trendy l-shaped porcelain tile utility room photo in San Francisco with an undermount sink, flat-panel cabinets, gray cabinets, quartz countertops, white walls and a side-by-side washer/dryer
Trendy l-shaped porcelain tile utility room photo in San Francisco with an undermount sink, flat-panel cabinets, gray cabinets, quartz countertops, white walls and a side-by-side washer/dryer
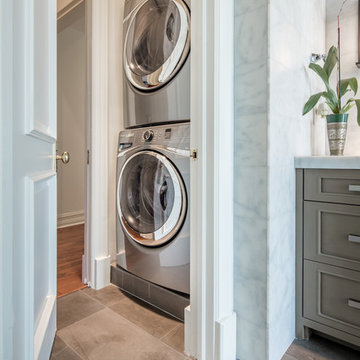
To add a secondary laundry room upstairs near the bedrooms, we converted his toilet room into this compact, utilitarian space accessed from both his bath and the upstairs hall.
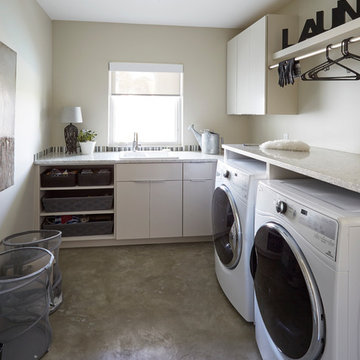
Mike Kaskel
Laundry room - large contemporary porcelain tile and white floor laundry room idea in Jacksonville with flat-panel cabinets, gray cabinets and beige walls
Laundry room - large contemporary porcelain tile and white floor laundry room idea in Jacksonville with flat-panel cabinets, gray cabinets and beige walls
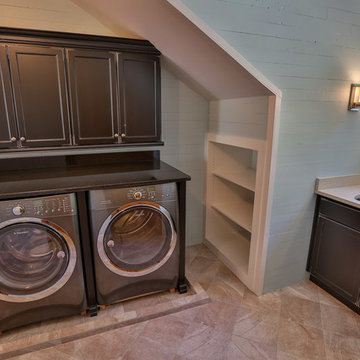
Mid-sized country porcelain tile and beige floor dedicated laundry room photo in Other with a side-by-side washer/dryer, an undermount sink, shaker cabinets, gray cabinets, laminate countertops and blue walls
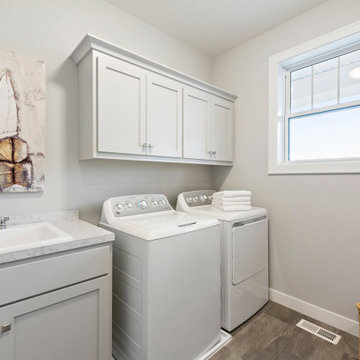
1800 Model - Village Collection
Pricing, floorplans, virtual tours, community information & more at https://www.robertthomashomes.com/
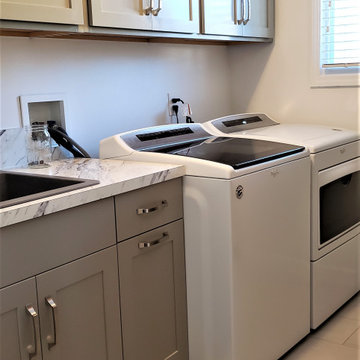
Manufacturer: Showplace EVO
Style: Paint Grade Pierce w/ Slab Drawers
Finish: Dorian Gray
Countertop: (Half Bath) Solid Surfaces Unlimited – Arcadia Quartz; (Laundry Room) RCI - Calcutta Marble Laminate
Hardware: Richelieu – Transitional Pulls in Brushed Nickel
Plumbing Fixtures: (Half Bath) Delta Dryden Single Hole in Stainless; American Standard Studio Rectangle Undermount Sink in White; Toto Two-Piece Right Height Elongated Bowl Toilet in White; (Laundry Room) Blanco Single Bowl Drop In Sink
Appliances: Sargeant Appliances – Whirlpool Washer/Dryer
Tile: (Floor) Beaver Tile – 12” x 24” Field Tile; (Half Bath Backsplash) Virginia Tile – Glass Penny Tile
Designer: Andrea Yeip
Contractor: Customer's Own (Mike Yeip)
Tile Installer: North Shore Tile (Joe)
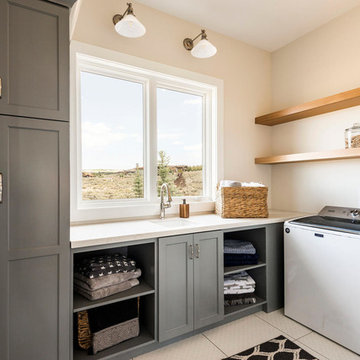
Transitional l-shaped white floor dedicated laundry room photo in Salt Lake City with an undermount sink, recessed-panel cabinets, gray cabinets, beige walls, a side-by-side washer/dryer and beige countertops
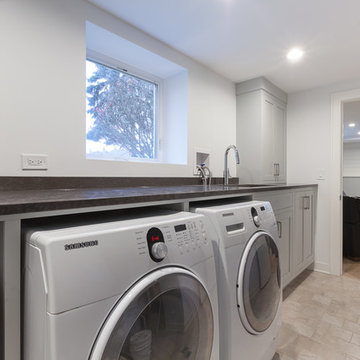
Utility room - mid-sized transitional single-wall ceramic tile and beige floor utility room idea in Chicago with an undermount sink, flat-panel cabinets, gray cabinets, granite countertops, gray walls, a side-by-side washer/dryer and black countertops
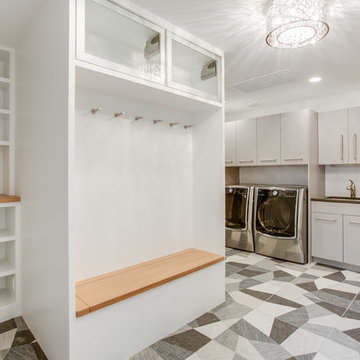
Stepping into this bright modern home in Seattle we hope you get a bit of that mid century feel. The kitchen and baths have a flat panel cabinet design to achieve a clean look. Throughout the home we have oak flooring and casing for the windows. Some focal points we are excited for you to see; organic wrought iron custom floating staircase, floating bathroom cabinets, herb garden and grow wall, outdoor pool/hot tub and an elevator for this 3 story home.
Photographer: Layne Freedle

Utility room - large contemporary galley porcelain tile and beige floor utility room idea in New York with an undermount sink, flat-panel cabinets, gray cabinets, quartzite countertops, white backsplash, subway tile backsplash, white walls, a side-by-side washer/dryer and white countertops
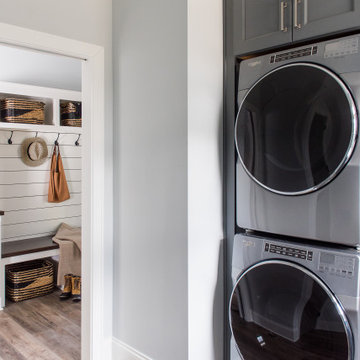
Our Indianapolis studio designed this new construction home for empty nesters. We completed the interior and exterior design for the 4,500 sq ft home. It flaunts an abundance of natural light and elegant finishes.
---
Project completed by Wendy Langston's Everything Home interior design firm, which serves Carmel, Zionsville, Fishers, Westfield, Noblesville, and Indianapolis.
For more about Everything Home, click here: https://everythinghomedesigns.com/
To learn more about this project, click here: https://everythinghomedesigns.com/portfolio/sun-drenched-elegance/
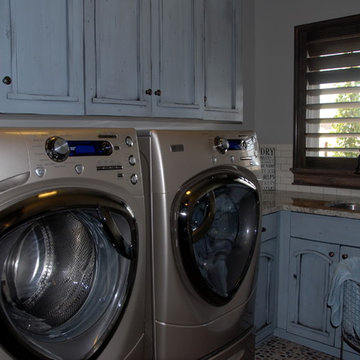
Inspiration for a large timeless l-shaped ceramic tile dedicated laundry room remodel in Salt Lake City with an undermount sink, recessed-panel cabinets, gray cabinets, granite countertops, gray walls and a side-by-side washer/dryer
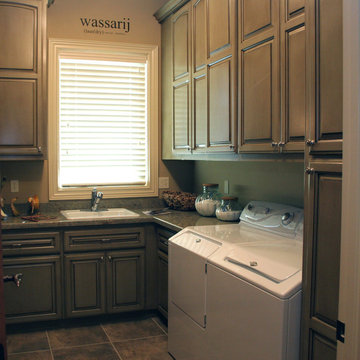
Example of a classic l-shaped ceramic tile dedicated laundry room design in Boise with a drop-in sink, raised-panel cabinets, gray cabinets, beige walls and a side-by-side washer/dryer
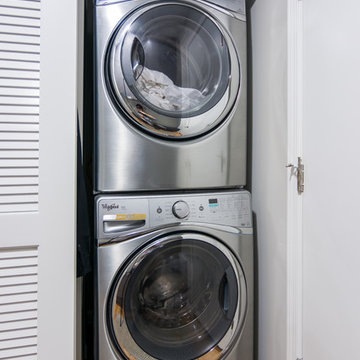
Goals
Our clients desired to simply update their home with a modern, open feel while adding more natural light to the space.
Our Design Solution
By taking down the wall between the dining room and living room and adding a bump out in the kitchen, the space opened up dramatically and the room was flooded with natural light. In addition to replacing the kitchen cabinets and counters, we added a long horizontal window to give a unique modern element as well as let more light in.
C.J South Photography
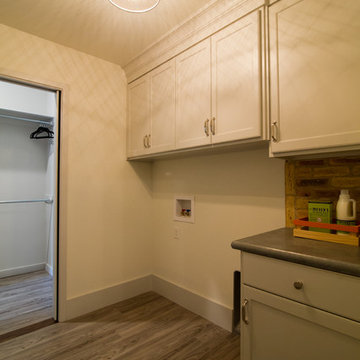
Utility room with built-in storage
Mid-sized eclectic single-wall vinyl floor laundry room photo in Austin with gray cabinets, laminate countertops, white walls and a side-by-side washer/dryer
Mid-sized eclectic single-wall vinyl floor laundry room photo in Austin with gray cabinets, laminate countertops, white walls and a side-by-side washer/dryer
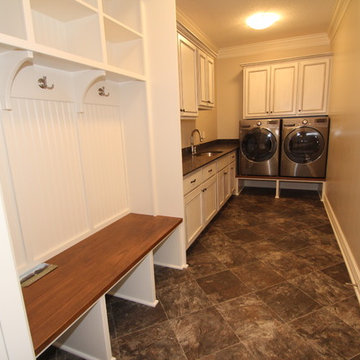
Utility room - craftsman l-shaped ceramic tile utility room idea in Other with raised-panel cabinets, gray cabinets, quartz countertops, beige walls and a side-by-side washer/dryer
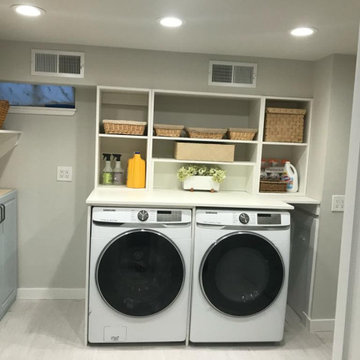
Example of a mid-sized classic l-shaped vinyl floor and gray floor dedicated laundry room design in New York with shaker cabinets, gray cabinets, gray walls, a side-by-side washer/dryer and white countertops
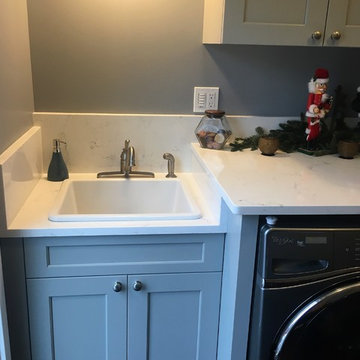
Designer Tim Moser--
Sollera Fine Cabinetry--
Acadia door style
Maple painted in Sea Haze
Example of a small transitional single-wall medium tone wood floor and brown floor dedicated laundry room design in Seattle with a drop-in sink, shaker cabinets, gray cabinets, quartz countertops, gray walls and a side-by-side washer/dryer
Example of a small transitional single-wall medium tone wood floor and brown floor dedicated laundry room design in Seattle with a drop-in sink, shaker cabinets, gray cabinets, quartz countertops, gray walls and a side-by-side washer/dryer
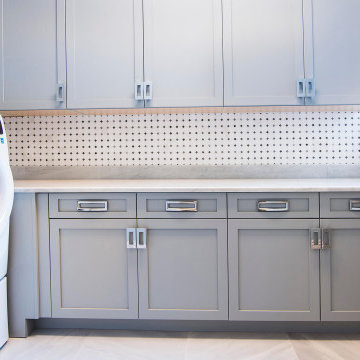
Mid-sized beach style u-shaped ceramic tile and gray floor dedicated laundry room photo in Miami with a drop-in sink, recessed-panel cabinets, gray cabinets, granite countertops, multicolored backsplash, ceramic backsplash, blue walls, a side-by-side washer/dryer and white countertops
Laundry Room with Gray Cabinets Ideas
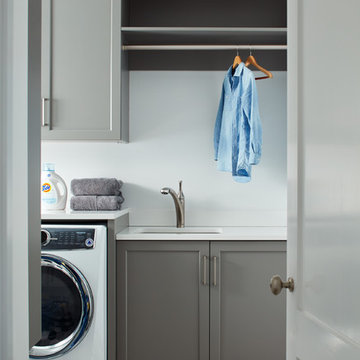
The Laundry can be a fun room when it features an eye-catching porcelain floor and boldly colored JWH Custom Cabinetry. The hanging rail, concealed ironing board, and full height linen storage on the opposite wall, make this space as practical as it is pretty.
Space planning and cabinetry: Jennifer Howard, JWH
Cabinet Installation: JWH Construction Management
Photography: Tim Lenz.
64





