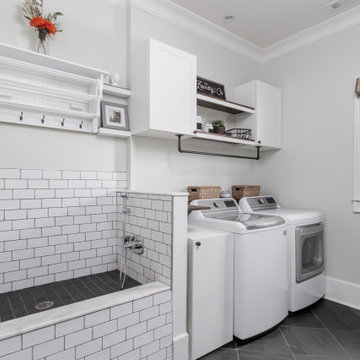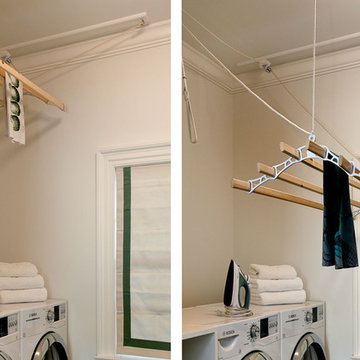Laundry Room Ideas & Designs
Refine by:
Budget
Sort by:Popular Today
1041 - 1060 of 145,979 photos
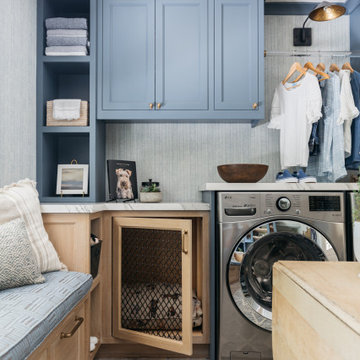
We reimagined a closed-off room as a mighty mudroom with a pet spa for the Pasadena Showcase House of Design 2020. It features a dog bath with Japanese tile and a dog-bone drain, storage for the kids’ gear, a dog kennel, a wi-fi enabled washer/dryer, and a steam closet.
---
Project designed by Courtney Thomas Design in La Cañada. Serving Pasadena, Glendale, Monrovia, San Marino, Sierra Madre, South Pasadena, and Altadena.
For more about Courtney Thomas Design, click here: https://www.courtneythomasdesign.com/
To learn more about this project, click here:
https://www.courtneythomasdesign.com/portfolio/pasadena-showcase-pet-friendly-mudroom/

Inspiration for a small transitional galley porcelain tile and brown floor dedicated laundry room remodel in Phoenix with shaker cabinets, gray cabinets, quartz countertops, multicolored backsplash, porcelain backsplash, gray walls, a side-by-side washer/dryer and white countertops
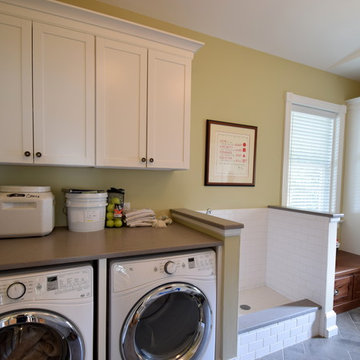
Laundry/Mud Room:
AristoKraft Cabinetry
Door Style: Brellin PureStyle White
HomeCrest Cabinetry
Door Style: Dover
Wood Species: Rustic Hickory
Finish: Terrain
Find the right local pro for your project

Inspiration for a mid-sized coastal galley light wood floor and beige floor laundry room remodel in Miami with a drop-in sink, shaker cabinets, white cabinets, green walls, solid surface countertops, a side-by-side washer/dryer and white countertops

Elegant, yet functional laundry room off the kitchen. Hidden away behind sliding doors, this laundry space opens to double as a butler's pantry during preparations and service for entertaining guests.

Aspen Homes Inc.
Dedicated laundry room - small transitional single-wall ceramic tile dedicated laundry room idea in Milwaukee with open cabinets, white cabinets, solid surface countertops, beige walls and a side-by-side washer/dryer
Dedicated laundry room - small transitional single-wall ceramic tile dedicated laundry room idea in Milwaukee with open cabinets, white cabinets, solid surface countertops, beige walls and a side-by-side washer/dryer

Mid-sized transitional galley ceramic tile and white floor dedicated laundry room photo in New York with a farmhouse sink, shaker cabinets, green cabinets, quartz countertops, white backsplash, quartz backsplash, white walls, a side-by-side washer/dryer and white countertops
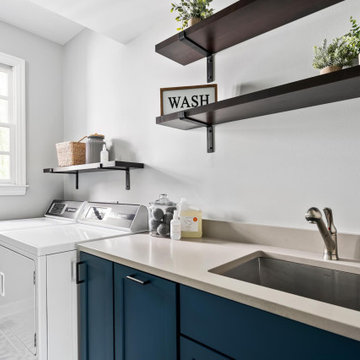
Sponsored
Columbus, OH
Dave Fox Design Build Remodelers
Columbus Area's Luxury Design Build Firm | 17x Best of Houzz Winner!
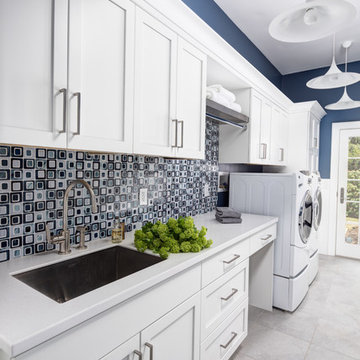
A look at the laundry room in this transitional home by DEANE inc. Custom cabinetry provides storage for more than just the gourmet kitchen as seen in this beautiful laundry room, filled with functional custom tile floors, modern fixtures, and custom countertops.
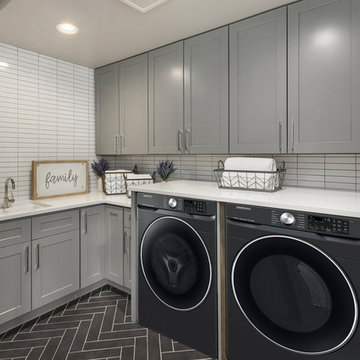
Laundry room - country l-shaped gray floor laundry room idea in Seattle with an undermount sink, shaker cabinets, gray cabinets, a side-by-side washer/dryer and white countertops

Remodeled by Lion Builder construction
Design By Veneer Designs
Dedicated laundry room - large contemporary single-wall blue floor dedicated laundry room idea in Los Angeles with an undermount sink, flat-panel cabinets, quartz countertops, blue walls, a side-by-side washer/dryer, gray countertops and medium tone wood cabinets
Dedicated laundry room - large contemporary single-wall blue floor dedicated laundry room idea in Los Angeles with an undermount sink, flat-panel cabinets, quartz countertops, blue walls, a side-by-side washer/dryer, gray countertops and medium tone wood cabinets
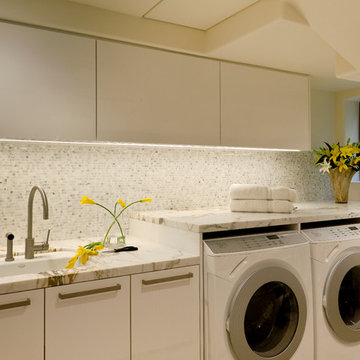
Mark Lohman photography
Example of a trendy laundry room design in Los Angeles with an undermount sink and white countertops
Example of a trendy laundry room design in Los Angeles with an undermount sink and white countertops

Mid-sized elegant u-shaped brick floor utility room photo in Other with an undermount sink, recessed-panel cabinets, beige cabinets, granite countertops and gray walls

Sponsored
Columbus, OH
Dave Fox Design Build Remodelers
Columbus Area's Luxury Design Build Firm | 17x Best of Houzz Winner!
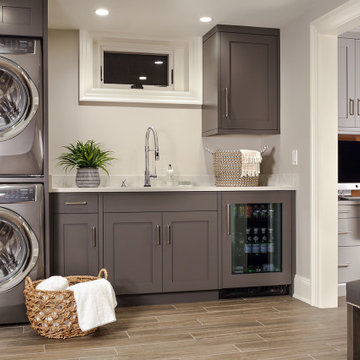
Utility room - mid-sized transitional single-wall ceramic tile and brown floor utility room idea in New York with an undermount sink, flat-panel cabinets, gray cabinets, quartz countertops, gray walls, a stacked washer/dryer and white countertops

Property Marketed by Hudson Place Realty - Style meets substance in this circa 1875 townhouse. Completely renovated & restored in a contemporary, yet warm & welcoming style, 295 Pavonia Avenue is the ultimate home for the 21st century urban family. Set on a 25’ wide lot, this Hamilton Park home offers an ideal open floor plan, 5 bedrooms, 3.5 baths and a private outdoor oasis.
With 3,600 sq. ft. of living space, the owner’s triplex showcases a unique formal dining rotunda, living room with exposed brick and built in entertainment center, powder room and office nook. The upper bedroom floors feature a master suite separate sitting area, large walk-in closet with custom built-ins, a dream bath with an over-sized soaking tub, double vanity, separate shower and water closet. The top floor is its own private retreat complete with bedroom, full bath & large sitting room.
Tailor-made for the cooking enthusiast, the chef’s kitchen features a top notch appliance package with 48” Viking refrigerator, Kuppersbusch induction cooktop, built-in double wall oven and Bosch dishwasher, Dacor espresso maker, Viking wine refrigerator, Italian Zebra marble counters and walk-in pantry. A breakfast nook leads out to the large deck and yard for seamless indoor/outdoor entertaining.
Other building features include; a handsome façade with distinctive mansard roof, hardwood floors, Lutron lighting, home automation/sound system, 2 zone CAC, 3 zone radiant heat & tremendous storage, A garden level office and large one bedroom apartment with private entrances, round out this spectacular home.
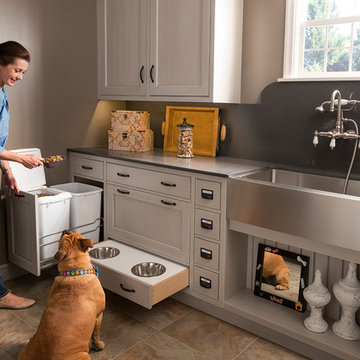
This unique space is loaded with amenities devoted to pampering four-legged family members, including an island for brushing, built-in water fountain, and hideaway food dish holders.
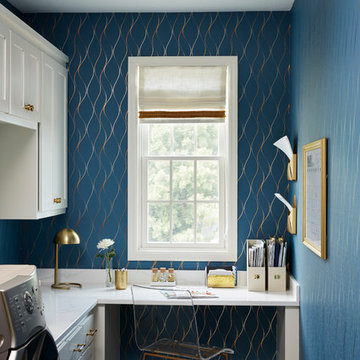
Nor-Son Custom Builders
Alyssa Lee Photography
Inspiration for a mid-sized transitional l-shaped porcelain tile and gray floor utility room remodel in Minneapolis with recessed-panel cabinets, white cabinets, quartz countertops, a side-by-side washer/dryer and white countertops
Inspiration for a mid-sized transitional l-shaped porcelain tile and gray floor utility room remodel in Minneapolis with recessed-panel cabinets, white cabinets, quartz countertops, a side-by-side washer/dryer and white countertops
Laundry Room Ideas & Designs

Sponsored
Columbus, OH
Dave Fox Design Build Remodelers
Columbus Area's Luxury Design Build Firm | 17x Best of Houzz Winner!
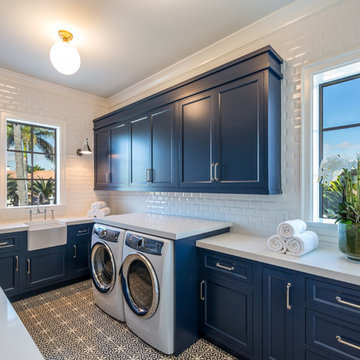
Luxe View Photography
Beach style u-shaped multicolored floor dedicated laundry room photo in Miami with a farmhouse sink, recessed-panel cabinets, blue cabinets, a side-by-side washer/dryer and white countertops
Beach style u-shaped multicolored floor dedicated laundry room photo in Miami with a farmhouse sink, recessed-panel cabinets, blue cabinets, a side-by-side washer/dryer and white countertops
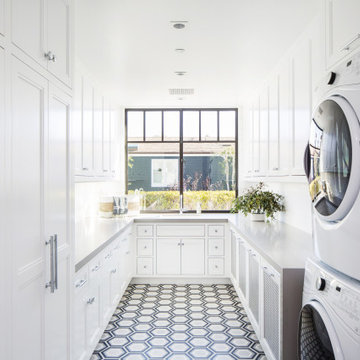
Dedicated laundry room - huge coastal u-shaped dedicated laundry room idea in Orange County with a drop-in sink, recessed-panel cabinets, white cabinets, white walls, a stacked washer/dryer and gray countertops
53






