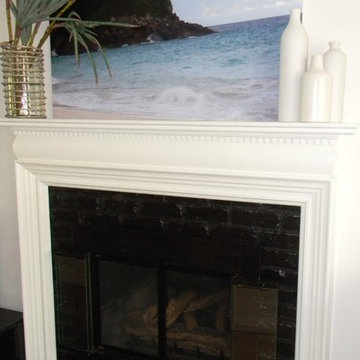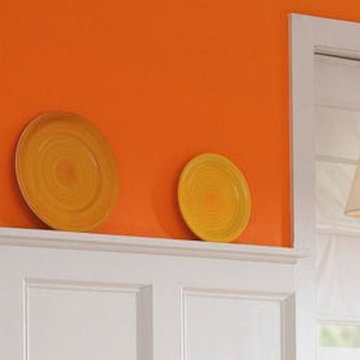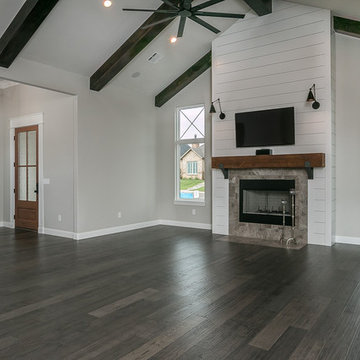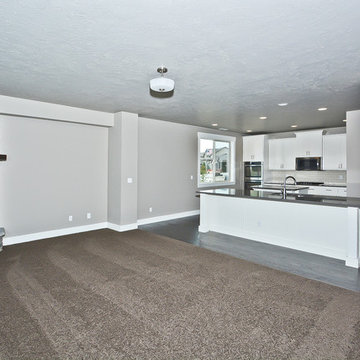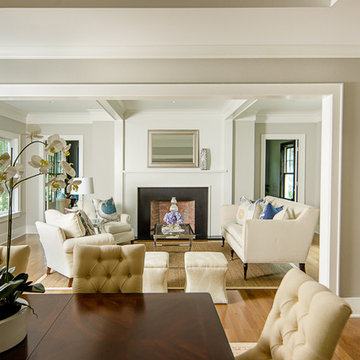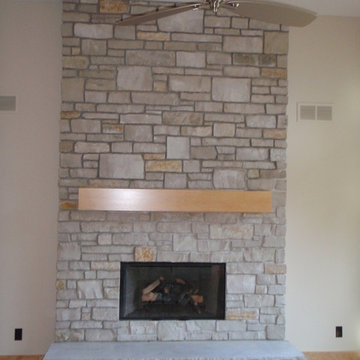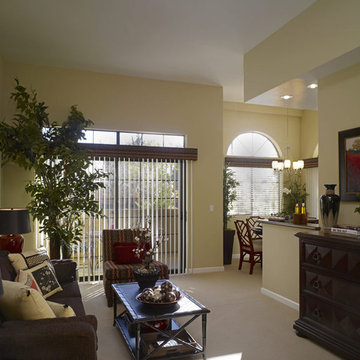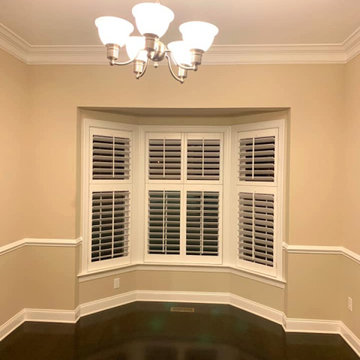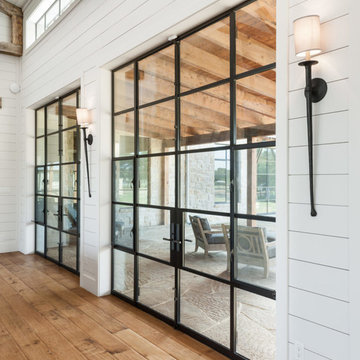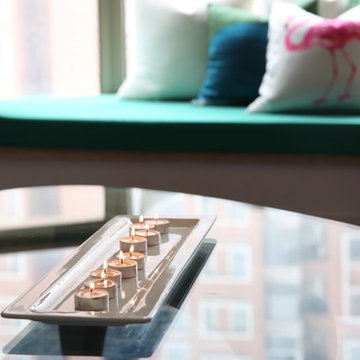Living Room
Refine by:
Budget
Sort by:Popular Today
13141 - 13160 of 1,969,668 photos
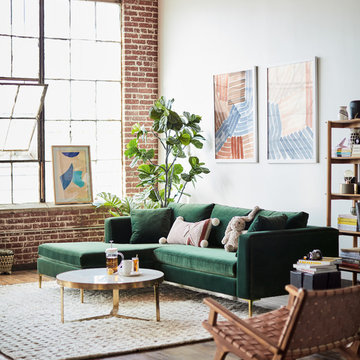
The neat proportions of a modern Italian shape, reimagined with down-wrapped cushions, minimalist legs and a gently reclining back - now available in a petite, small-space-friendly size.
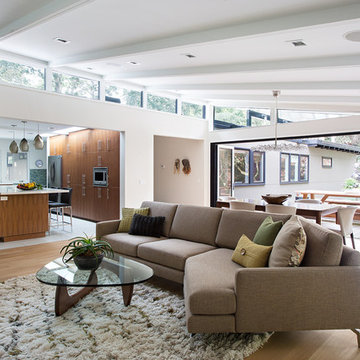
The owners of this property had been away from the Bay Area for many years, and looked forward to returning to an elegant mid-century modern house. The one they bought was anything but that. Faced with a “remuddled” kitchen from one decade, a haphazard bedroom / family room addition from another, and an otherwise disjointed and generally run-down mid-century modern house, the owners asked Klopf Architecture and Envision Landscape Studio to re-imagine this house and property as a unified, flowing, sophisticated, warm, modern indoor / outdoor living space for a family of five.
Opening up the spaces internally and from inside to out was the first order of business. The formerly disjointed eat-in kitchen with 7 foot high ceilings were opened up to the living room, re-oriented, and replaced with a spacious cook's kitchen complete with a row of skylights bringing light into the space. Adjacent the living room wall was completely opened up with La Cantina folding door system, connecting the interior living space to a new wood deck that acts as a continuation of the wood floor. People can flow from kitchen to the living / dining room and the deck seamlessly, making the main entertainment space feel at once unified and complete, and at the same time open and limitless.
Klopf opened up the bedroom with a large sliding panel, and turned what was once a large walk-in closet into an office area, again with a large sliding panel. The master bathroom has high windows all along one wall to bring in light, and a large wet room area for the shower and tub. The dark, solid roof structure over the patio was replaced with an open trellis that allows plenty of light, brightening the new deck area as well as the interior of the house.
All the materials of the house were replaced, apart from the framing and the ceiling boards. This allowed Klopf to unify the materials from space to space, running the same wood flooring throughout, using the same paint colors, and generally creating a consistent look from room to room. Located in Lafayette, CA this remodeled single-family house is 3,363 square foot, 4 bedroom, and 3.5 bathroom.
Klopf Architecture Project Team: John Klopf, AIA, Jackie Detamore, and Jeffrey Prose
Landscape Design: Envision Landscape Studio
Structural Engineer: Brian Dotson Consulting Engineers
Contractor: Kasten Builders
Photography ©2015 Mariko Reed
Staging: The Design Shop
Location: Lafayette, CA
Year completed: 2014
Find the right local pro for your project
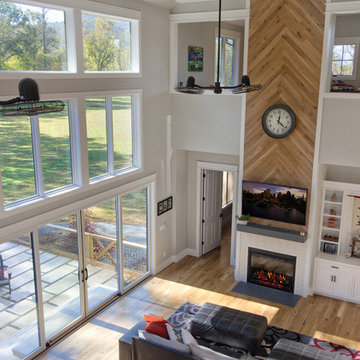
Farmhouse light wood floor living room photo in Other with gray walls, a standard fireplace, a wood fireplace surround and a wall-mounted tv
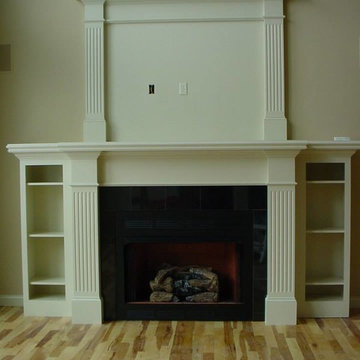
Medium tone wood floor living room photo in Other with beige walls, a standard fireplace, a wood fireplace surround and no tv
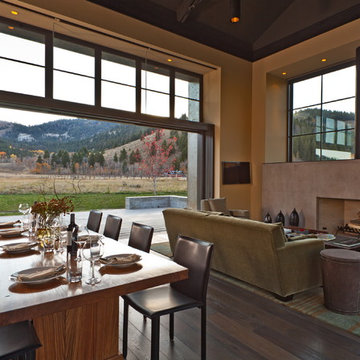
Living room - cottage open concept dark wood floor living room idea in San Francisco with beige walls and a ribbon fireplace
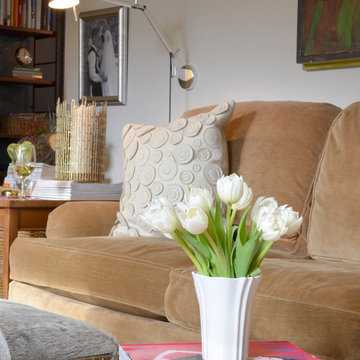
Sponsored
Columbus, OH
Wannemacher Interiors
Customized Award-Winning Interior Design Solutions in Columbus, OH
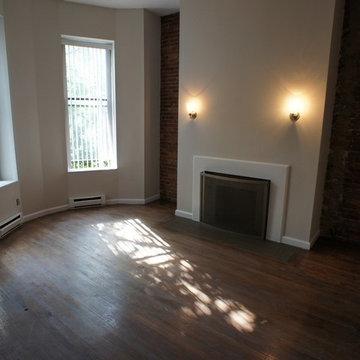
Inspiration for a mid-sized craftsman formal and loft-style dark wood floor living room remodel in Boston with beige walls, a standard fireplace and no tv
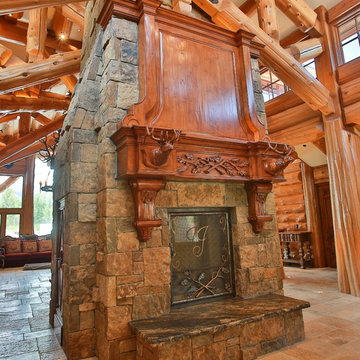
Ashley Wilkerson Photography
Double Sided Fireplace in Living Room/Sitting Area
Inspiration for a huge rustic ceramic tile living room remodel in Other with a two-sided fireplace, a stone fireplace and no tv
Inspiration for a huge rustic ceramic tile living room remodel in Other with a two-sided fireplace, a stone fireplace and no tv

Sponsored
Plain City, OH
Kuhns Contracting, Inc.
Central Ohio's Trusted Home Remodeler Specializing in Kitchens & Baths
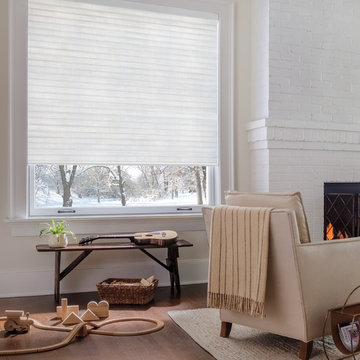
Example of a mid-sized transitional open concept medium tone wood floor and brown floor living room design in Cleveland with beige walls, a standard fireplace and a brick fireplace
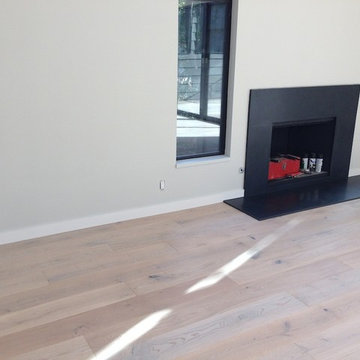
Example of a trendy light wood floor living room design in San Francisco with gray walls, a standard fireplace and a tile fireplace
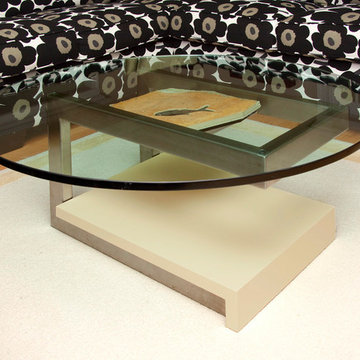
Custom table, custom rug, custom sofa and 50 million year old fossil. Elements chosen to create a special space for a pair of clients who had a very particular set of do's and don'ts. The table is a custom version of the Bloom Design Leah Table Line.
658






