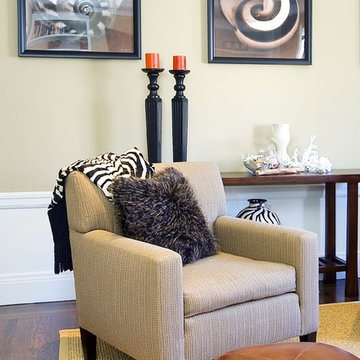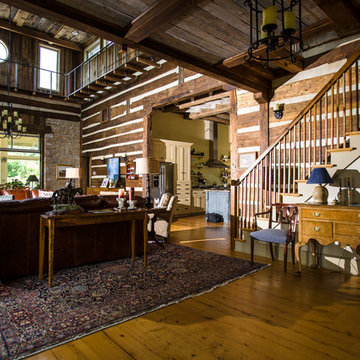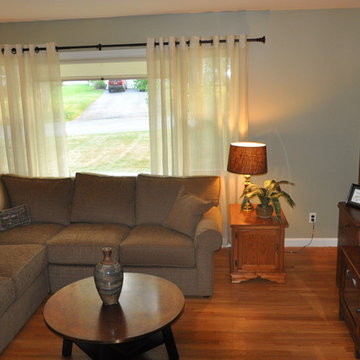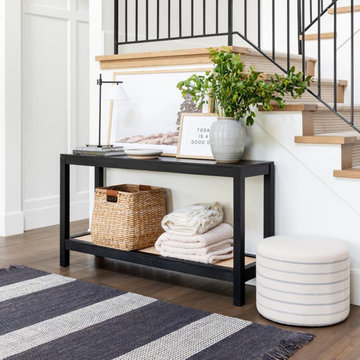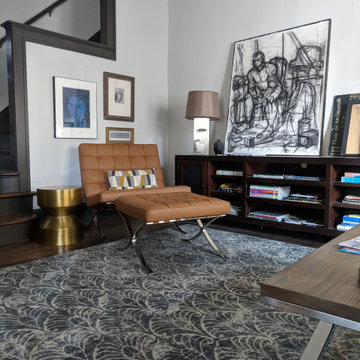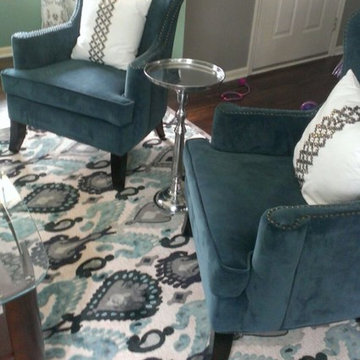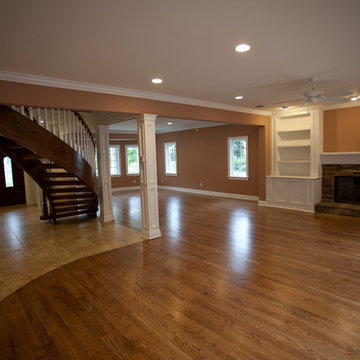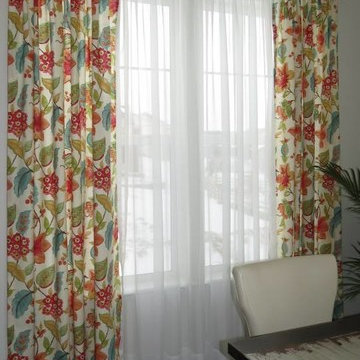Living Room Ideas
Refine by:
Budget
Sort by:Popular Today
44301 - 44320 of 1,969,842 photos
Find the right local pro for your project
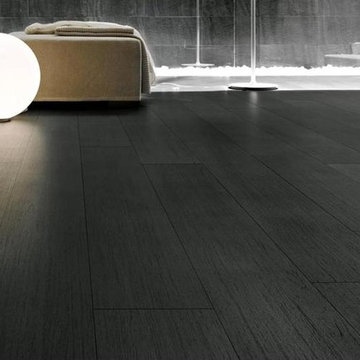
Contemporary wood look tile that is thin! 3.5mm thin tile suitable for tile over tile installation on floors and walls.
Inspiration for a mid-sized contemporary open concept ceramic tile and gray floor living room remodel in Dallas with gray walls, a standard fireplace and a concrete fireplace
Inspiration for a mid-sized contemporary open concept ceramic tile and gray floor living room remodel in Dallas with gray walls, a standard fireplace and a concrete fireplace
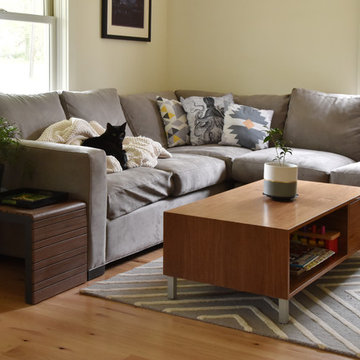
Photo: Faith Towers © 2019 Houzz
Living room - transitional living room idea in Boston
Living room - transitional living room idea in Boston
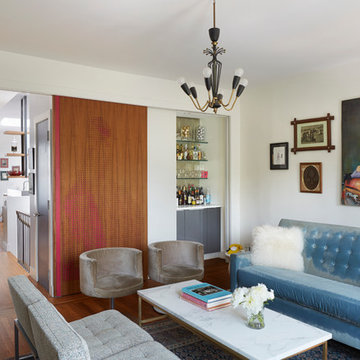
Eclectic medium tone wood floor living room photo in New York with a bar and white walls
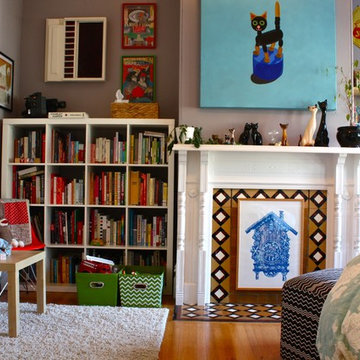
Photo: Shannon Malone © 2013 Houzz
Example of an eclectic living room design in San Francisco with a tile fireplace
Example of an eclectic living room design in San Francisco with a tile fireplace
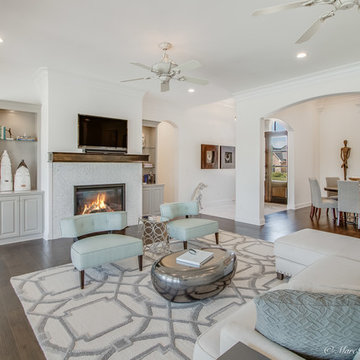
Edward Nader Design https://www.instagram.com/edwardnaderdesign/
Nader's Gallery
https://www.nadersgallery.com
© 2018 MARC GIBSON PHOTOGRAPHY
©MarcGibsonPhotography.com
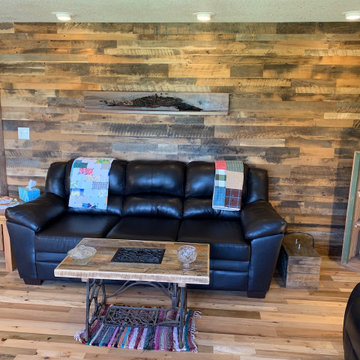
Reclaimed wood - Skip Planed Brown/Grey accent wall. Center cut flooring made from barn beams. Coffee table made with sewing machine base and reclaimed wood top

Sponsored
Plain City, OH
Kuhns Contracting, Inc.
Central Ohio's Trusted Home Remodeler Specializing in Kitchens & Baths
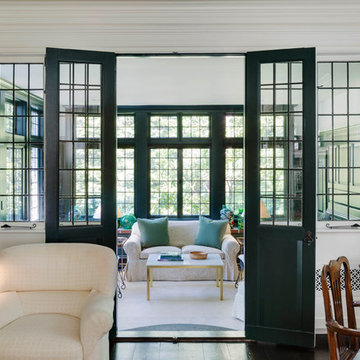
Greg Premru
Example of a mid-sized classic open concept dark wood floor and brown floor living room library design in Boston with white walls, no fireplace and no tv
Example of a mid-sized classic open concept dark wood floor and brown floor living room library design in Boston with white walls, no fireplace and no tv
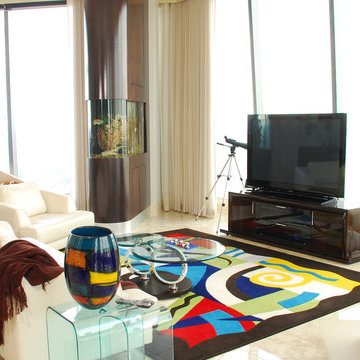
With children raised and the work of establishing a career behind them, Dennis and Helene Liotta decided it was time to simplify life and downsize—by moving up. They sold their 5,000 sq. ft. family home (complete with the requisite pool and expansive yard), in favor of a 3,600 sq. ft. residence on the 47th floor of The Sovereign, a sleek mixed-use tower located in Atlanta’s Buckhead district. Realizing they wanted to enlist a talented decorative collaborator for all phases of the project, the couple sought the assistance of Mercedes Williams, design consultant at Cantoni Atlanta. Having helped the couple’s sons with purchases in the past, he came highly recommended.
“I know the Liotta’s were thrilled to have the opportunity to personally conceptualize their new home,” recalls Mercedes. “They wanted my input to customize the space—confirming paint, tile, flooring, and finish choices—and
they wanted help choosing furniture that would create an elegant yet warm and comfortable living environment.” “Dennis and Helene also had a vision for how they wanted the space to flow,” he explains. “The large, open floor plan for the main living room included the kitchen and dining areas, so we had to delineate the spaces while creating visual interest…without using a lot of furniture.” Choosing pieces with impact, and looks that simultaneously celebrated texture, scale, finish, and color, was the key to success.
The dining table and large wool rug were custom-made by Cantoni and colored to coordinate with some of the couple’s key glass collectibles. “We also made the salt water aquarium a focal point in the living area because Dennis and Helene love the beach and ocean,” explains Mercedes.
Along with additional new furnishings from Cantoni the couple wanted to incorporate other existing pieces from their extensive art and glass collection. Given the size of their former residence, an editing session was in order, so the Liotta’s took a novel approach to the task at hand. “We had a huge ‘Sovereign’ moving party and let friends and family take some of the things we knew we could part with,” says Helene.
Dennis and Helene have been settled into their new digs since November. He continues
to work as a professor at Emory University, and she
enjoys searching for premium wines sold at Wine Gallery + Market, a family-owned gourmet emporium in Atlanta. With two bedrooms and a study, there remains room enough for the grandkids to sleep over—and a large dining table was selected so the couple could continue to accommodate multi-generational gatherings.
“This project was a dream job for me,” reflects Mercedes, with enthusiasm. “The Liotta’s have excellent taste and wanted to create a fun and inviting environment that evokes luxury without stuffiness. They knew what they wanted, but needed a little help getting there. I’m flattered they chose me and Cantoni to help them realize the life they dreamed of living at The Sovereign.”
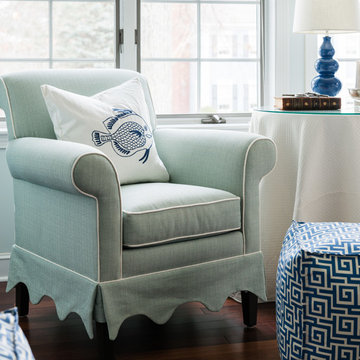
Greek Inspired Formal Yet Comfortable Living Room
Beach style medium tone wood floor and brown floor living room photo in Boston with blue walls, a standard fireplace, a wood fireplace surround and no tv
Beach style medium tone wood floor and brown floor living room photo in Boston with blue walls, a standard fireplace, a wood fireplace surround and no tv
Living Room Ideas
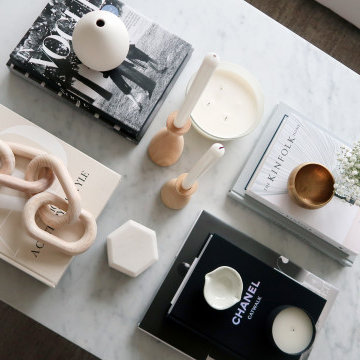
Inspiration for a large scandinavian open concept light wood floor and beige floor living room remodel in San Francisco with gray walls, a standard fireplace, a stone fireplace and a concealed tv
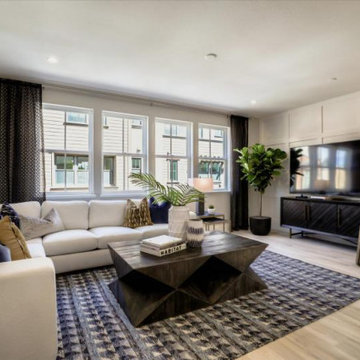
Montecito in Mountain View offers two collections of homes: the Marquetta features 52 three-story attached homes with 2-3 bedrooms and 2.5-3.5 baths between approximately 1,406-1,708 sq. ft. and the Thea features 31 Three-story attached homes with 3-4 bedrooms and 3.5 baths between approximately 1,614-1,893 sq. ft.
2216






