Living Space Ideas
Refine by:
Budget
Sort by:Popular Today
161 - 180 of 3,152 photos
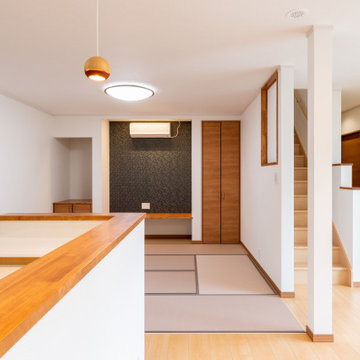
Example of a mid-sized zen open concept plywood floor and beige floor living room design in Other with white walls, no fireplace and a wall-mounted tv
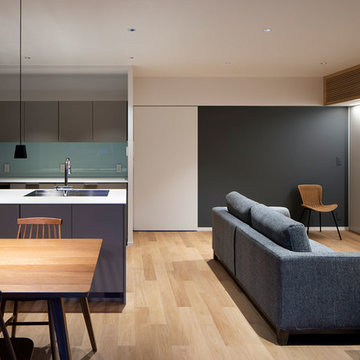
吹田の家3(リフォーム) Photo by 冨田英次
Small trendy open concept plywood floor and beige floor living room photo in Osaka with white walls and a tv stand
Small trendy open concept plywood floor and beige floor living room photo in Osaka with white walls and a tv stand

撮影/ナカサ&パートナーズ 守屋欣史
Large trendy open concept beige floor and plywood floor living room photo in Other with multicolored walls and a tv stand
Large trendy open concept beige floor and plywood floor living room photo in Other with multicolored walls and a tv stand
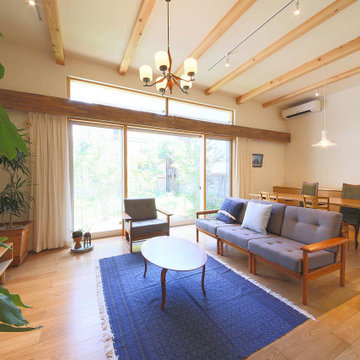
1F リビングダイニング。雑木林風の庭と一体となり、まるで森の別荘に居るよう。大開口のアルミサッシが木製建具に見えるよう、木製の方立を設けた。欄間は木製建具。
Mid-sized minimalist plywood floor, brown floor, exposed beam and wallpaper living room photo in Other with white walls, no fireplace and a tv stand
Mid-sized minimalist plywood floor, brown floor, exposed beam and wallpaper living room photo in Other with white walls, no fireplace and a tv stand
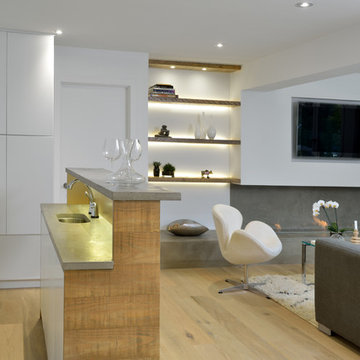
Constructed using only the highest quality Maple.
We at Oak & Tenon collaborate with Custom home builders to bring your ideas to life.
Inspiration for a mid-sized contemporary open concept plywood floor and brown floor family room remodel in Toronto with a bar, white walls, a ribbon fireplace, a concrete fireplace and a media wall
Inspiration for a mid-sized contemporary open concept plywood floor and brown floor family room remodel in Toronto with a bar, white walls, a ribbon fireplace, a concrete fireplace and a media wall
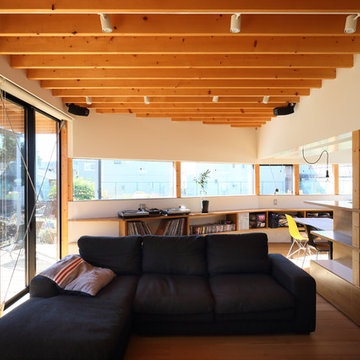
photo by Kai Nakamura
Asian open concept plywood floor and beige floor living room photo in Other with white walls
Asian open concept plywood floor and beige floor living room photo in Other with white walls
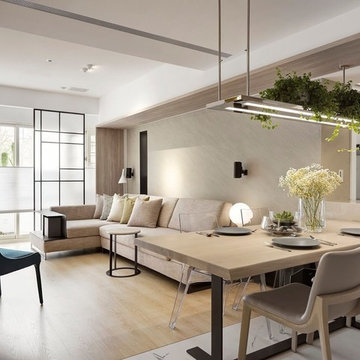
Photo Credits: Interplay Design
Unlike other design studios, Interplay has its own view of growing their interior design business. Since Taiwan is facing the low fertility issue, the team has noticed that instead of doing fancy design, creating and focusing on the senior-friendly home would be an advanced and primary market in the future.
"A senior-friendly home" does not mean, putting the aids full of the home, but considering more about the dignity. They realized this point!
But how? This project main designer - Kuan says: Creating the thoughtful space without reminding them - "This function is for you."
Because even they need the supports, they hope there are no differences with others. Therefore, the senior-friendly homes they create will just look like other homes. On the other hands, they also can be sustainable, design the homes without any concern in the future life,
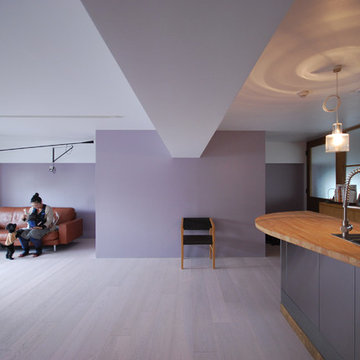
撮影:長澤浩二
Trendy open concept plywood floor and white floor living room photo in Osaka with purple walls
Trendy open concept plywood floor and white floor living room photo in Osaka with purple walls
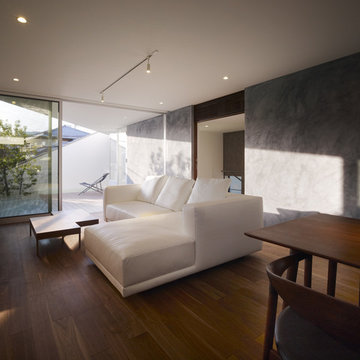
(C) Forward Stroke Inc.
Example of a mid-sized minimalist open concept plywood floor and brown floor living room design in Other with gray walls and a wall-mounted tv
Example of a mid-sized minimalist open concept plywood floor and brown floor living room design in Other with gray walls and a wall-mounted tv
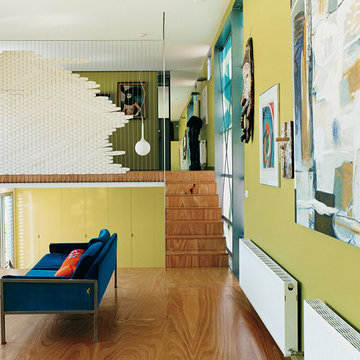
Peter Hyatt
Living room - mid-sized contemporary loft-style plywood floor living room idea in Melbourne with green walls, no fireplace and no tv
Living room - mid-sized contemporary loft-style plywood floor living room idea in Melbourne with green walls, no fireplace and no tv
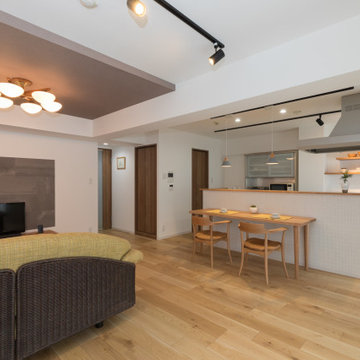
天井にグレーのアクセントクロス、テレビの背景の壁にはグレーのエコカラットを施して、空間を引き締めました。
Inspiration for a modern open concept plywood floor and beige floor living room remodel in Other with white walls and a tv stand
Inspiration for a modern open concept plywood floor and beige floor living room remodel in Other with white walls and a tv stand
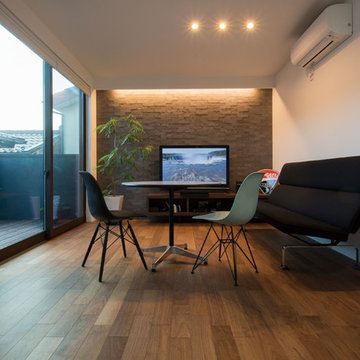
Trendy open concept plywood floor living room photo in Tokyo Suburbs with a tv stand
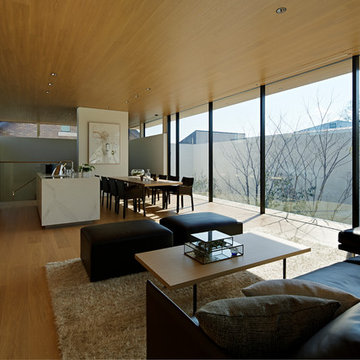
ソファーに身を委ねると長さ方向の空間の広がりを感じます。
中庭を囲っている壁は外界の煩わしい景色を遮り、人の視線が緑にフォーカスされるように寸法を検討しています。
外の庭まで一体となったインテリアにより、広がりと安心感を享受できる空間を創りだしています。
Inspiration for a modern open concept plywood floor and beige floor living room remodel in Tokyo with white walls and a concealed tv
Inspiration for a modern open concept plywood floor and beige floor living room remodel in Tokyo with white walls and a concealed tv
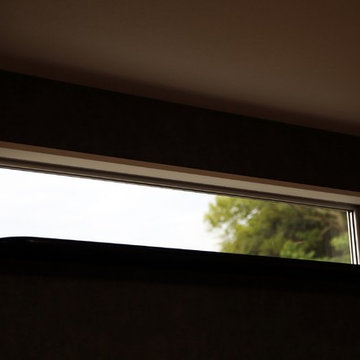
撮影 写真家 西村仁見
Living room - large modern formal and open concept plywood floor and white floor living room idea in Other with black walls and a tv stand
Living room - large modern formal and open concept plywood floor and white floor living room idea in Other with black walls and a tv stand
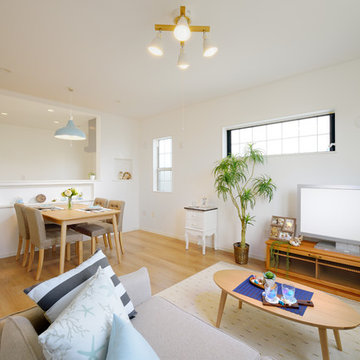
Inspiration for a scandinavian open concept plywood floor and beige floor living room remodel in Other with white walls and a tv stand
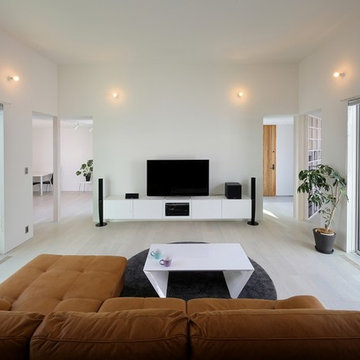
建築工房DADA
Minimalist open concept plywood floor and white floor living room photo in Other with white walls and a tv stand
Minimalist open concept plywood floor and white floor living room photo in Other with white walls and a tv stand
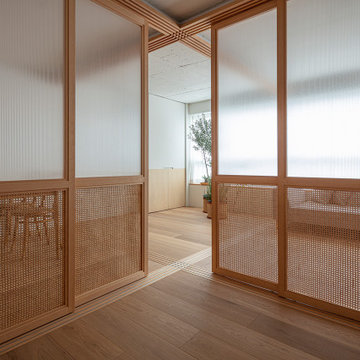
Minimalist plywood floor, beige floor, exposed beam and wallpaper living room photo in Tokyo with white walls

ナチュラルテイストの約90㎡の広々1LDK
Inspiration for a scandinavian open concept plywood floor living room remodel in Kobe with white walls
Inspiration for a scandinavian open concept plywood floor living room remodel in Kobe with white walls
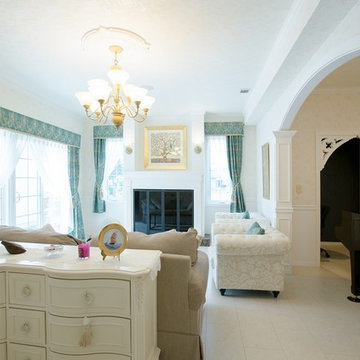
北の地に佇む白亜の邸宅
Mid-sized elegant formal and enclosed plywood floor and white floor living room photo in Other with white walls, a standard fireplace, a tile fireplace and a concealed tv
Mid-sized elegant formal and enclosed plywood floor and white floor living room photo in Other with white walls, a standard fireplace, a tile fireplace and a concealed tv
Living Space Ideas
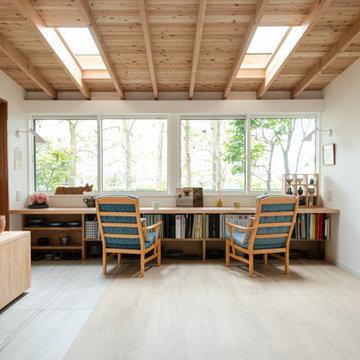
庭に増築したテラスのような空間。床はフローリングの部分と陶芸を楽しめるタイルの床に張り分けてあります。陶芸の機械は隠し台ワゴンで覆い、普段は多目的に使う。4mの無垢のカウンターは仕事をしたり、本を読んだり、おしゃべりをしたりと心地よい空間を作っている。
Small arts and crafts plywood floor and beige floor sunroom photo in Tokyo with no fireplace and a skylight
Small arts and crafts plywood floor and beige floor sunroom photo in Tokyo with no fireplace and a skylight
9









