Living Space with a TV Stand Ideas
Refine by:
Budget
Sort by:Popular Today
541 - 560 of 55,321 photos
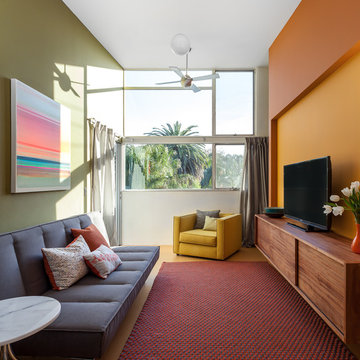
Kat Alves
Design: Serrao Architecture + Design
Family room - mid-sized contemporary enclosed family room idea in Sacramento with multicolored walls and a tv stand
Family room - mid-sized contemporary enclosed family room idea in Sacramento with multicolored walls and a tv stand
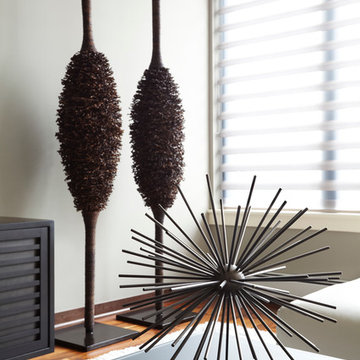
Contemporary accessories in contemporary condo create a unique look
Alyssa Lee Photography
Inspiration for a mid-sized contemporary open concept dark wood floor living room remodel in Minneapolis with gray walls and a tv stand
Inspiration for a mid-sized contemporary open concept dark wood floor living room remodel in Minneapolis with gray walls and a tv stand
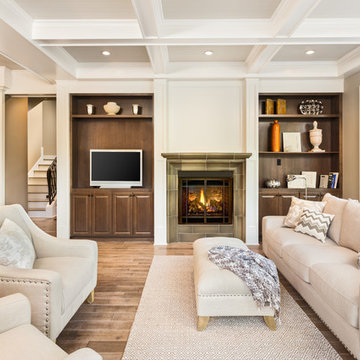
Family room - large traditional open concept brown floor and medium tone wood floor family room idea in Chicago with white walls, a standard fireplace, a tile fireplace and a tv stand
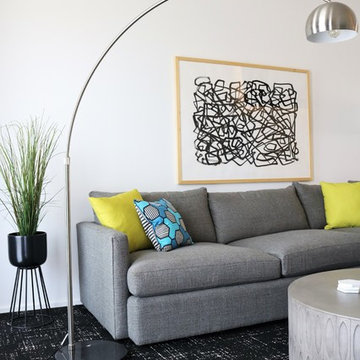
Monica Milewski
Living room - large 1950s formal and open concept carpeted and black floor living room idea in Phoenix with white walls and a tv stand
Living room - large 1950s formal and open concept carpeted and black floor living room idea in Phoenix with white walls and a tv stand
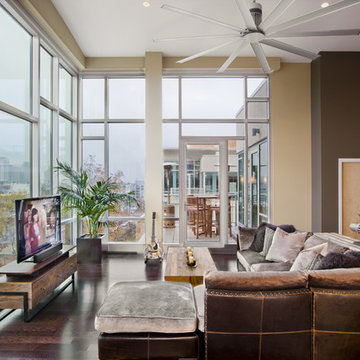
This plush living space is just calling for you to come on in, prop your feet up and enjoy the view.
Example of a mid-sized eclectic enclosed and formal dark wood floor and brown floor living room design in Austin with beige walls, a tv stand and no fireplace
Example of a mid-sized eclectic enclosed and formal dark wood floor and brown floor living room design in Austin with beige walls, a tv stand and no fireplace

Large farmhouse open concept carpeted, beige floor, vaulted ceiling and shiplap wall living room photo in Columbus with gray walls, a corner fireplace, a tile fireplace and a tv stand
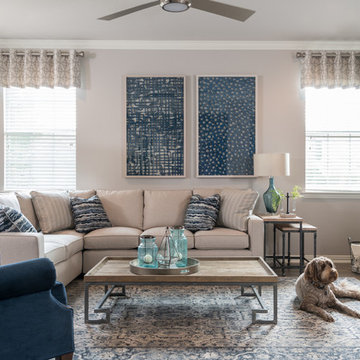
This smaller transitional family room is great for entertaining a small group. The sectional and recliner are anchored with a vintage look area rug. We added reclaimed wood and iron tables for a casual feel. The space in kept neutral with the use of grays and navy blue.
Michael Hunter Photography
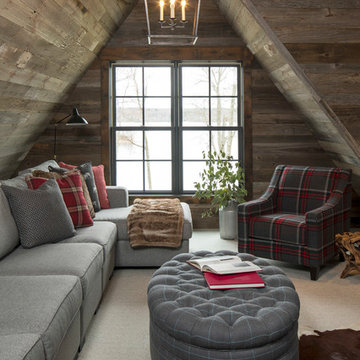
Martha O'Hara Interiors, Interior Design & Photo Styling | Troy Thies, Photography |
Please Note: All “related,” “similar,” and “sponsored” products tagged or listed by Houzz are not actual products pictured. They have not been approved by Martha O’Hara Interiors nor any of the professionals credited. For information about our work, please contact design@oharainteriors.com.
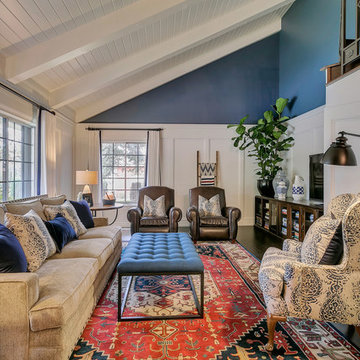
This family residing on North Euclid in Upland, requested a living room they could actually live in. A space that was not too formal but nodded toward formality in a subtle way. They wanted a space where many people could gather, converse, watch TV and simply relax. The look I created I call “California French Country”. I achieved this by designing the room in layers. First I started with new dark wood floors to match their staircase. Then I had Board and Batten installed to accentuate ceiling height and give the room more structure. Next, the walls were painted above the Board and Batten Mood Indigo by Behr and the ceiling beams white for a clean, classic, crisp, fresh look. I designed custom inverted pleat drapes with a navy blue band to be installed. A new chandelier in loft area was installed to go with the existing entry chandelier from Restoration Hardware. Then it was time to furnish the space according to my new space plan. I used a mix of new and existing pieces, which most were repurposed and refinished. New furnishings included a goose down sofa, wool rug, tufted navy ottoman. Existing pieces I reused were the armoire which I had finished in a cranberry to match loft chaise. A wing back chair , ottoman, cane back chair and client’s entry bench that was made by her father were all reupholstered. I had a custom marble table top fabricated to sit atop 2 antique Chinese meal box holders that the client has been holding on to, which created the perfect entry table. I accessorized the room with red, blue and white accents to give the room that “lived in” feeling. The loft houses a large antique mirror that I found in a local shop, a velvet chaise to lounge and their daughter’s artwork was hung in the loft area to make the space feel like their own little getaway.
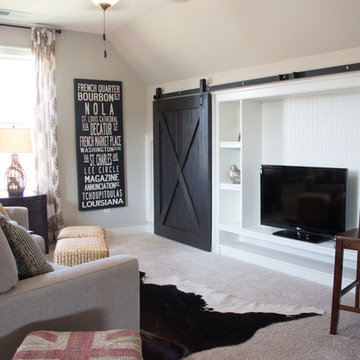
Signature Homes
Mid-sized farmhouse carpeted family room photo in Birmingham with beige walls, a tv stand and no fireplace
Mid-sized farmhouse carpeted family room photo in Birmingham with beige walls, a tv stand and no fireplace
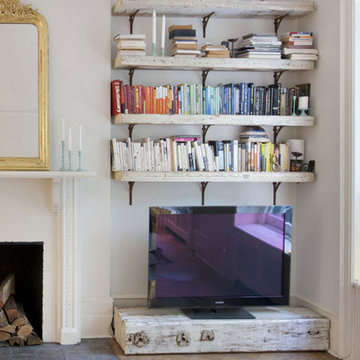
Our company is committed to use salvage wood as much as possible.
For this project, we were lucky to find a solid reclaimed piece and use it as TV stand, complemented by thick shelves.
Always a white wash stain will be enhanced by corrosion like brackets color.
Interior Design by 26StreetDesign
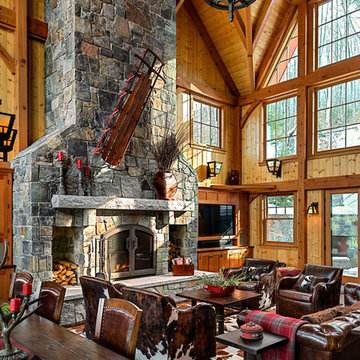
This three-story vacation home for a family of ski enthusiasts features 5 bedrooms and a six-bed bunk room, 5 1/2 bathrooms, kitchen, dining room, great room, 2 wet bars, great room, exercise room, basement game room, office, mud room, ski work room, decks, stone patio with sunken hot tub, garage, and elevator.
The home sits into an extremely steep, half-acre lot that shares a property line with a ski resort and allows for ski-in, ski-out access to the mountain’s 61 trails. This unique location and challenging terrain informed the home’s siting, footprint, program, design, interior design, finishes, and custom made furniture.
Credit: Samyn-D'Elia Architects
Project designed by Franconia interior designer Randy Trainor. She also serves the New Hampshire Ski Country, Lake Regions and Coast, including Lincoln, North Conway, and Bartlett.
For more about Randy Trainor, click here: https://crtinteriors.com/
To learn more about this project, click here: https://crtinteriors.com/ski-country-chic/
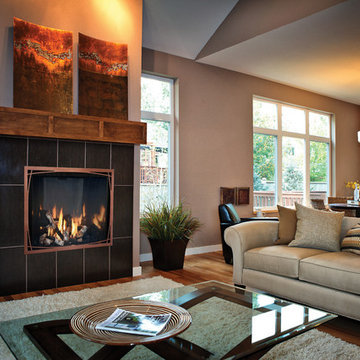
Large transitional open concept medium tone wood floor and brown floor family room photo in Cedar Rapids with beige walls, a standard fireplace, a tile fireplace and a tv stand
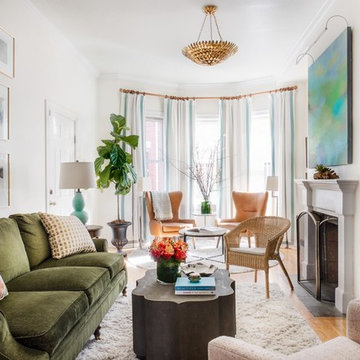
A love of blues and greens and a desire to feel connected to family were the key elements requested to be reflected in this home.
Project designed by Boston interior design studio Dane Austin Design. They serve Boston, Cambridge, Hingham, Cohasset, Newton, Weston, Lexington, Concord, Dover, Andover, Gloucester, as well as surrounding areas.
For more about Dane Austin Design, click here: https://daneaustindesign.com/
To learn more about this project, click here: https://daneaustindesign.com/charlestown-brownstone
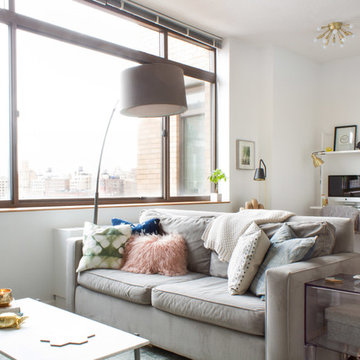
Living room - small contemporary loft-style medium tone wood floor and brown floor living room idea in New York with white walls, no fireplace and a tv stand
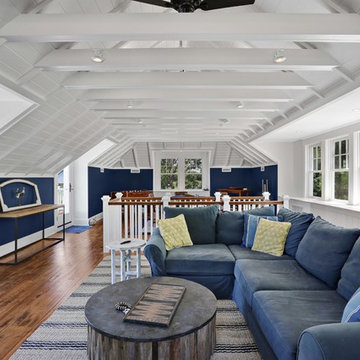
Game room on second floor of pool house complete with TV area and game table area.
© REAL-ARCH-MEDIA
Example of a large country loft-style medium tone wood floor and brown floor game room design in DC Metro with blue walls and a tv stand
Example of a large country loft-style medium tone wood floor and brown floor game room design in DC Metro with blue walls and a tv stand
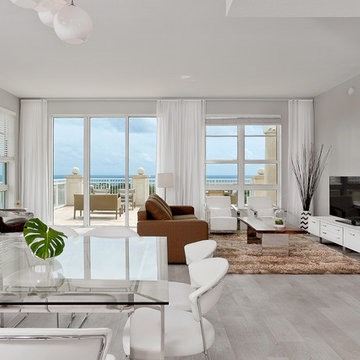
Inspiration for a contemporary open concept light wood floor and gray floor living room remodel in Miami with gray walls, no fireplace and a tv stand
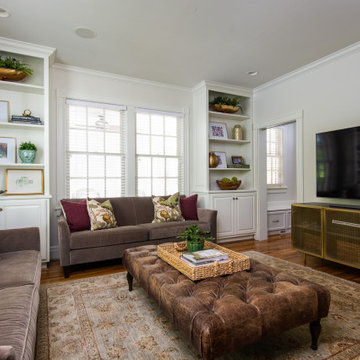
Example of a mid-sized transitional enclosed medium tone wood floor and brown floor family room design in Nashville with no fireplace, a tv stand and white walls
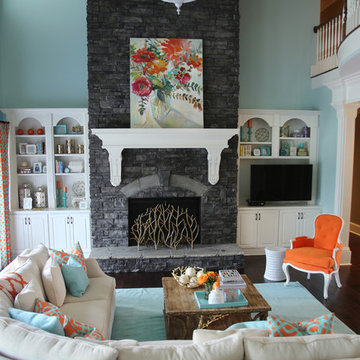
Ian McFarlane
Inspiration for a transitional formal dark wood floor living room remodel in Atlanta with blue walls, a standard fireplace, a stone fireplace and a tv stand
Inspiration for a transitional formal dark wood floor living room remodel in Atlanta with blue walls, a standard fireplace, a stone fireplace and a tv stand
Living Space with a TV Stand Ideas
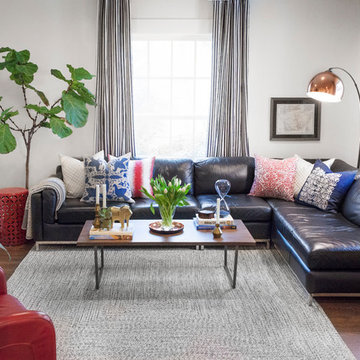
Example of a mid-sized transitional formal and open concept medium tone wood floor and brown floor living room design in Dallas with white walls, a standard fireplace, a wood fireplace surround and a tv stand
28









