Wood Fireplace Ideas
Refine by:
Budget
Sort by:Popular Today
1101 - 1120 of 27,851 photos
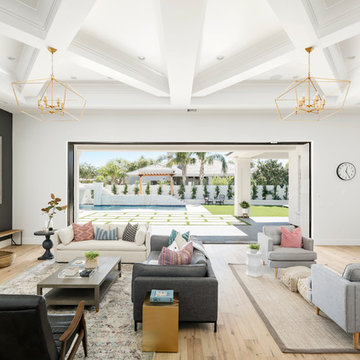
Great room with the large multi-slider
Example of a huge transitional open concept light wood floor and beige floor game room design in Phoenix with black walls, a standard fireplace, a wood fireplace surround and a wall-mounted tv
Example of a huge transitional open concept light wood floor and beige floor game room design in Phoenix with black walls, a standard fireplace, a wood fireplace surround and a wall-mounted tv
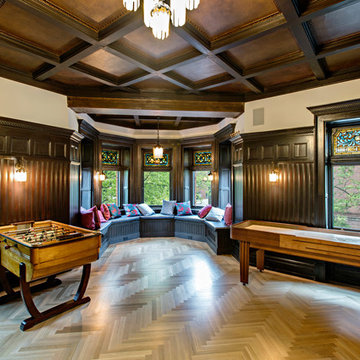
Huge elegant enclosed light wood floor and brown floor game room photo in New York with a standard fireplace, a wood fireplace surround and a wall-mounted tv
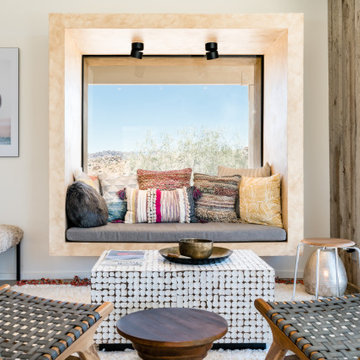
Inspiration for a mid-sized southwestern formal and open concept concrete floor and brown floor living room remodel in Other with beige walls, a ribbon fireplace, a wood fireplace surround and a media wall
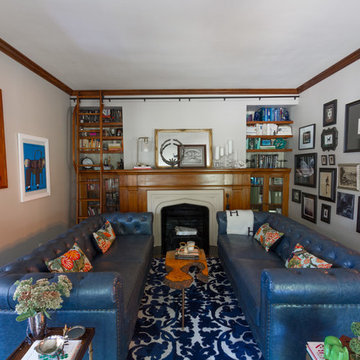
Living room library - mid-sized craftsman enclosed medium tone wood floor and brown floor living room library idea in Other with white walls, a standard fireplace, a wood fireplace surround and no tv

***A Steven Allen Design + Remodel***
2019: Kitchen + Living + Closet + Bath Remodel Including Custom Shaker Cabinets with Quartz Countertops + Designer Tile & Brass Fixtures + Oversized Custom Master Closet /// Inspired by the Client's Love for NOLA + ART

The Family Room included a sofa, coffee table, and piano that the family wanted to keep. We wanted to ensure that this space worked with higher volumes of foot traffic, more frequent use, and of course… the occasional spills. We used an indoor/outdoor rug that is soft underfoot and brought in the beautiful coastal aquas and blues with it. A sturdy oak cabinet atop brass metal legs makes for an organized place to stash games, art supplies, and toys to keep the family room neat and tidy, while still allowing for a space to live.
Even the remotes and video game controllers have their place. Behind the media stand is a feature wall, done by our contractor per our design, which turned out phenomenally! It features an exaggerated and unique diamond pattern.
We love to design spaces that are just as functional, as they are beautiful.
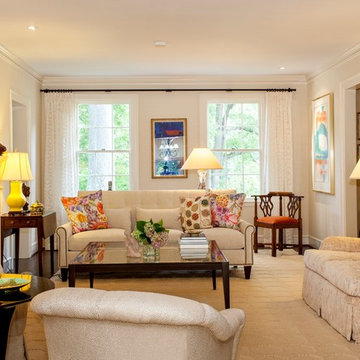
A traditional Hope Valley House built in the early 1900s. The living room was originally designed by Minta Bell and then redesigned in 2013 to reflect the client's changing lifestyle. The layout was updated along with reupholstery of some of the furnishings and the addition of some new pieces. The final design is a clean combination of textures and warm woods to encourage comfortable gatherings. Trim color is Benjamin Moore - timid white #2148-60. Textile Wallcovering is by Innovations in Wallcovering - "Vienna" in Eggshell.

A luxe home office that is beautiful enough to be the first room you see when walking in this home, but functional enough to be a true working office.
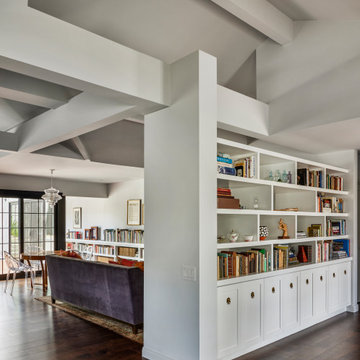
Built-ins and open shelves of books divide the Reading Room entrance from the Living Room and Dining Room beyond. A dramatic ceiling of layered beams is revealed.
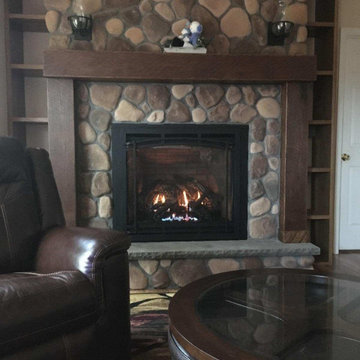
Wood fireplace
Family room - traditional dark wood floor family room idea in Philadelphia with white walls, a wood stove and a wood fireplace surround
Family room - traditional dark wood floor family room idea in Philadelphia with white walls, a wood stove and a wood fireplace surround

***A Steven Allen Design + Remodel***
2019: Kitchen + Living + Closet + Bath Remodel Including Custom Shaker Cabinets with Quartz Countertops + Designer Tile & Brass Fixtures + Oversized Custom Master Closet /// Inspired by the Client's Love for NOLA + ART
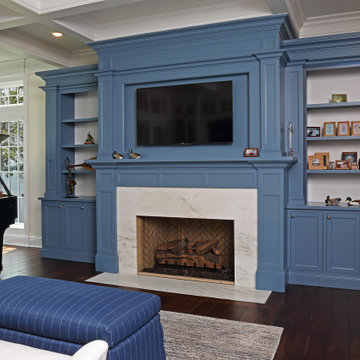
Living room - huge traditional formal and open concept dark wood floor, brown floor and coffered ceiling living room idea in Minneapolis with beige walls, a standard fireplace and a wood fireplace surround
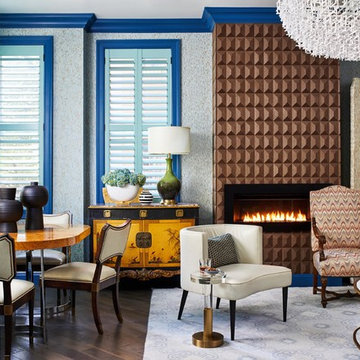
The clients wanted a comfortable home fun for entertaining, pet-friendly, and easy to maintain — soothing, yet exciting. Bold colors and fun accents bring this home to life!
Project designed by Boston interior design studio Dane Austin Design. They serve Boston, Cambridge, Hingham, Cohasset, Newton, Weston, Lexington, Concord, Dover, Andover, Gloucester, as well as surrounding areas.
For more about Dane Austin Design, click here: https://daneaustindesign.com/
To learn more about this project, click here:
https://daneaustindesign.com/logan-townhouse
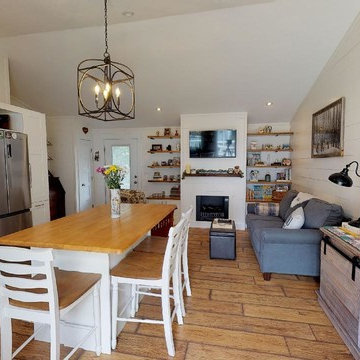
Small mountain style open concept laminate floor and brown floor family room photo in Boston with white walls, a standard fireplace and a wood fireplace surround
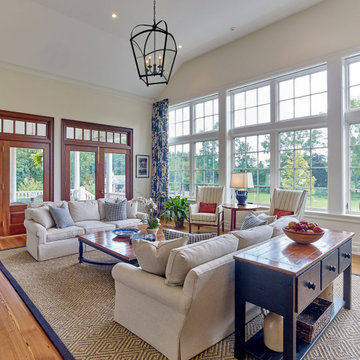
New family room with vaulted ceiling, casement windows with transoms, and french doors with transoms leading out to covered porch in new addition to historic 1830s farmhouse.
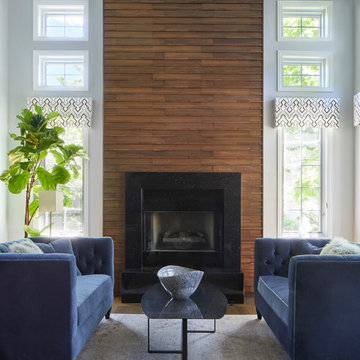
Family room featuring a floor to ceiling fireplace mantel, Photo by S. Brenner Photo
Family room - mid-sized transitional open concept medium tone wood floor and brown floor family room idea in Denver with gray walls, a standard fireplace, a wood fireplace surround and no tv
Family room - mid-sized transitional open concept medium tone wood floor and brown floor family room idea in Denver with gray walls, a standard fireplace, a wood fireplace surround and no tv

Living Room with coffered ceiling and wood flooring. Large windows for natural light
Living room library - large transitional open concept light wood floor and beige floor living room library idea in Phoenix with gray walls, a standard fireplace, a wood fireplace surround and no tv
Living room library - large transitional open concept light wood floor and beige floor living room library idea in Phoenix with gray walls, a standard fireplace, a wood fireplace surround and no tv
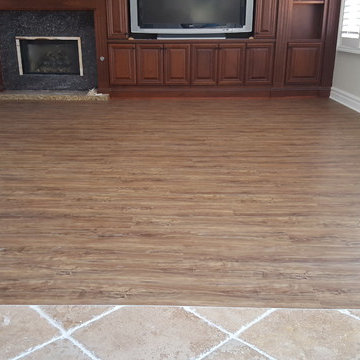
Prime Vinyl Plank, color: Barn Door Maple.
Inspiration for a large timeless enclosed vinyl floor living room remodel in San Diego with gray walls, a standard fireplace, a wood fireplace surround and a media wall
Inspiration for a large timeless enclosed vinyl floor living room remodel in San Diego with gray walls, a standard fireplace, a wood fireplace surround and a media wall
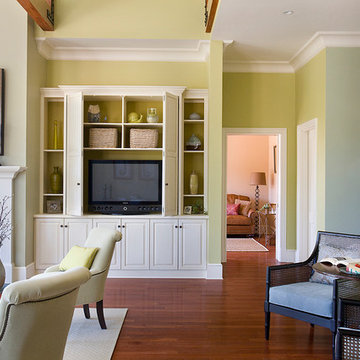
This New England farmhouse style+5,000 square foot new custom home is located at The Pinehills in Plymouth MA.
The design of Talcott Pines recalls the simple architecture of the American farmhouse. The massing of the home was designed to appear as though it was built over time. The center section – the “Big House” - is flanked on one side by a three-car garage (“The Barn”) and on the other side by the master suite (”The Tower”).
Wood Fireplace Ideas
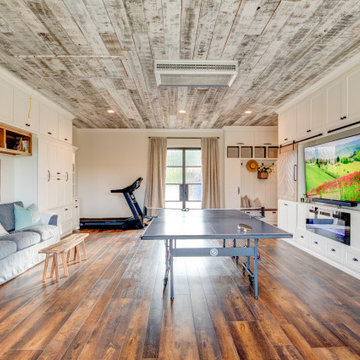
Such a fun lake house vibe - you would never guess this was a dark garage before! A cozy electric fireplace in the entertainment wall on the right adds ambiance. Barn doors hide the TV during wild ping pong matches, or slide to neatly cover display shelving. The double glass door at the back of the room was the location of the old overhead garage door.
56










