Living Space Ideas
Refine by:
Budget
Sort by:Popular Today
141 - 160 of 2,892 photos
Item 1 of 3
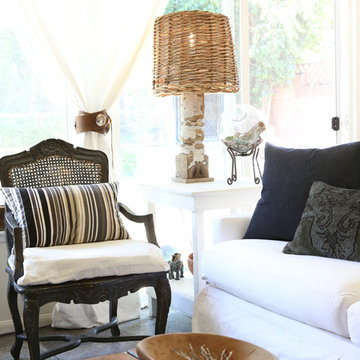
Lu Tapp
Inspiration for a mid-sized eclectic open concept slate floor family room remodel in Los Angeles with white walls and a tv stand
Inspiration for a mid-sized eclectic open concept slate floor family room remodel in Los Angeles with white walls and a tv stand
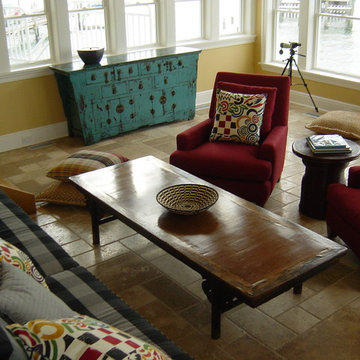
Living Room with the water views
Living room - mid-sized eclectic open concept slate floor and beige floor living room idea in New York with yellow walls, no fireplace and no tv
Living room - mid-sized eclectic open concept slate floor and beige floor living room idea in New York with yellow walls, no fireplace and no tv
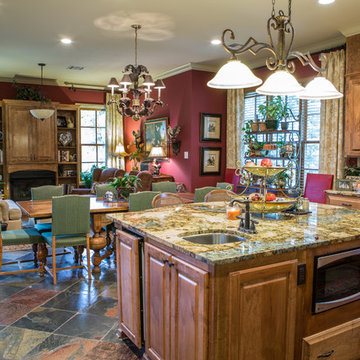
Family room - traditional slate floor family room idea in New Orleans with red walls, a standard fireplace, a wood fireplace surround and a concealed tv
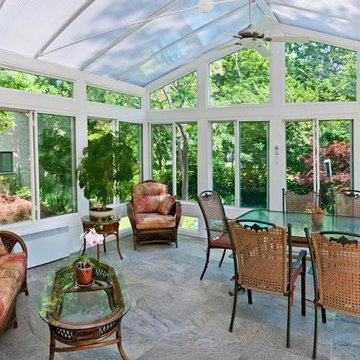
Designs & Built by the finest Sunrooms in the World
Example of a large trendy slate floor sunroom design in Other with no fireplace and a standard ceiling
Example of a large trendy slate floor sunroom design in Other with no fireplace and a standard ceiling

http://www.A dramatic chalet made of steel and glass. Designed by Sandler-Kilburn Architects, it is awe inspiring in its exquisitely modern reincarnation. Custom walnut cabinets frame the kitchen, a Tulikivi soapstone fireplace separates the space, a stainless steel Japanese soaking tub anchors the master suite. For the car aficionado or artist, the steel and glass garage is a delight and has a separate meter for gas and water. Set on just over an acre of natural wooded beauty adjacent to Mirrormont.
Fred Uekert-FJU Photo
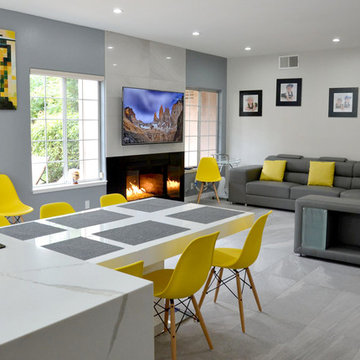
Example of a mid-sized trendy formal and open concept slate floor and gray floor living room design in San Francisco with gray walls, a standard fireplace, a metal fireplace and a wall-mounted tv

Ric Stovall
Inspiration for a large craftsman open concept slate floor and multicolored floor game room remodel in Denver with white walls
Inspiration for a large craftsman open concept slate floor and multicolored floor game room remodel in Denver with white walls
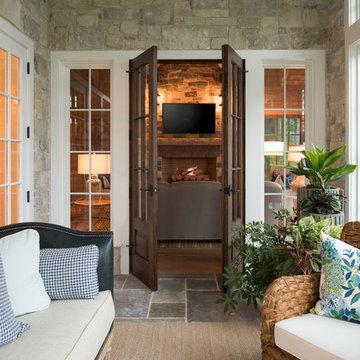
Sunroom - mid-sized transitional slate floor and beige floor sunroom idea in Minneapolis with no fireplace and a standard ceiling

Example of a mid-sized mid-century modern open concept slate floor and gray floor family room design in Grand Rapids with white walls, a wall-mounted tv and no fireplace
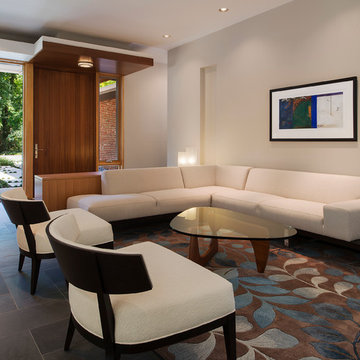
Inspiration for a mid-sized contemporary enclosed slate floor living room remodel in DC Metro with white walls, a standard fireplace and no tv

Inspiration for a large craftsman open concept slate floor and multicolored floor family room remodel in Seattle with white walls, a standard fireplace, a concrete fireplace and no tv
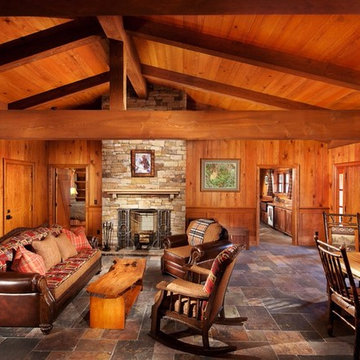
Family/ dining room.
Large mountain style open concept slate floor family room photo in Other with brown walls, a standard fireplace and a stone fireplace
Large mountain style open concept slate floor family room photo in Other with brown walls, a standard fireplace and a stone fireplace
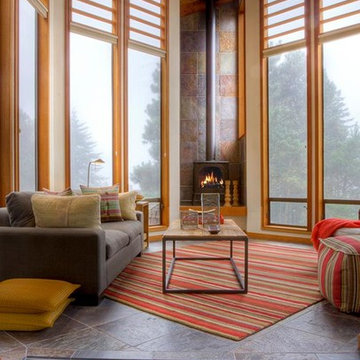
Example of a transitional slate floor living room design in San Francisco with a hanging fireplace and a stone fireplace
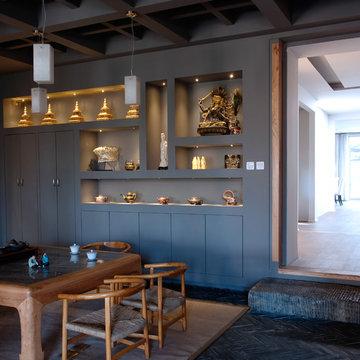
Tea room with built in shelves and storage featuring a slate herringbone floor, unique ceiling design and a range of functional lighting options. Interiors designed by Blake Civiello. Photos by Philippe Le Berre
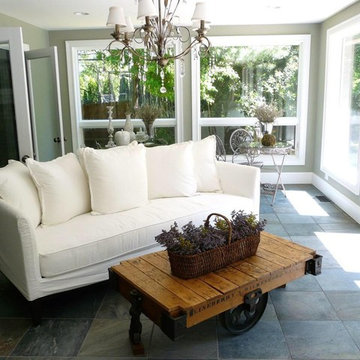
Example of a mid-sized cottage chic slate floor and gray floor sunroom design in Nashville with a standard ceiling
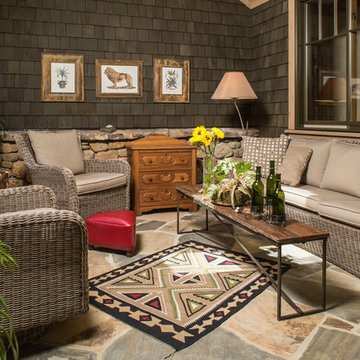
David Dietrich
Inspiration for a timeless slate floor sunroom remodel in Other with a skylight
Inspiration for a timeless slate floor sunroom remodel in Other with a skylight
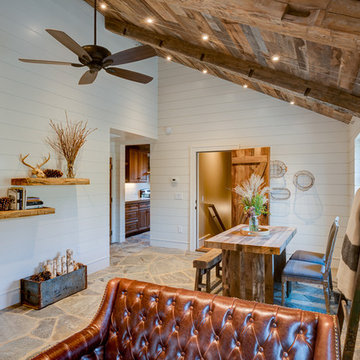
This contemporary barn is the perfect mix of clean lines and colors with a touch of reclaimed materials in each room. The Mixed Species Barn Wood siding adds a rustic appeal to the exterior of this fresh living space. With interior white walls the Barn Wood ceiling makes a statement. Accent pieces are around each corner. Taking our Timbers Veneers to a whole new level, the builder used them as shelving in the kitchen and stair treads leading to the top floor. Tying the mix of brown and gray color tones to each room, this showstopper dinning table is a place for the whole family to gather.
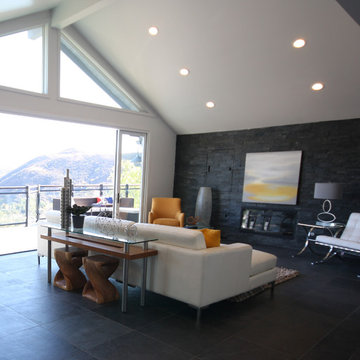
Kathy Edwards
Inspiration for a large modern open concept slate floor living room remodel in Los Angeles with white walls, a standard fireplace, a stone fireplace and a wall-mounted tv
Inspiration for a large modern open concept slate floor living room remodel in Los Angeles with white walls, a standard fireplace, a stone fireplace and a wall-mounted tv
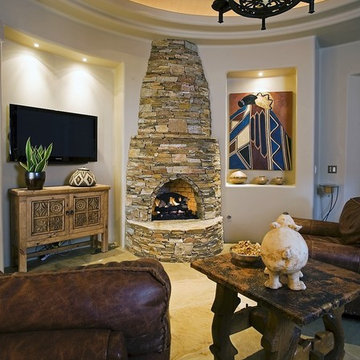
Living room - mid-sized mediterranean open concept slate floor and beige floor living room idea in Phoenix with white walls, a corner fireplace, a stone fireplace and a wall-mounted tv
Living Space Ideas
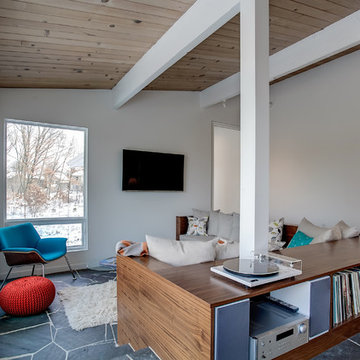
Family room - mid-sized 1950s open concept slate floor and gray floor family room idea in Grand Rapids with white walls, a wall-mounted tv and no fireplace
8









