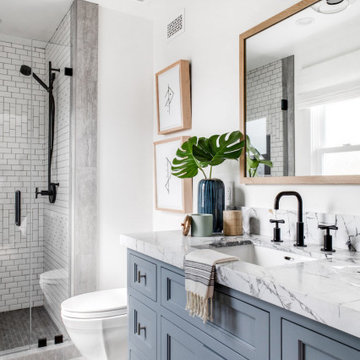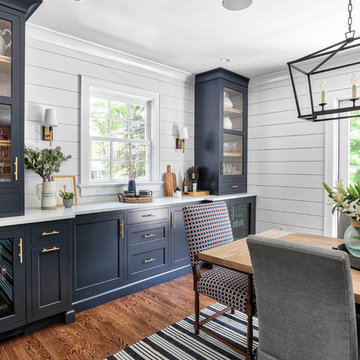Home Design Ideas

Transitional light wood floor and brown floor kitchen/dining room combo photo in Dallas with beige walls, a standard fireplace and a shiplap fireplace

Example of a mid-sized transitional master dark wood floor and brown floor bedroom design in Nashville with blue walls and no fireplace

Modern farmohouse interior with T&G cedar cladding; exposed steel; custom motorized slider; cement floor; vaulted ceiling and an open floor plan creates a unified look
Find the right local pro for your project

Tiny powder room with a vintage feel.
Small transitional porcelain tile, brown floor and wainscoting powder room photo in Miami with blue walls, white countertops, a two-piece toilet and a pedestal sink
Small transitional porcelain tile, brown floor and wainscoting powder room photo in Miami with blue walls, white countertops, a two-piece toilet and a pedestal sink

Enfort Homes -2019
Inspiration for a large country master carpeted and gray floor bedroom remodel in Seattle with white walls, a standard fireplace and a wood fireplace surround
Inspiration for a large country master carpeted and gray floor bedroom remodel in Seattle with white walls, a standard fireplace and a wood fireplace surround
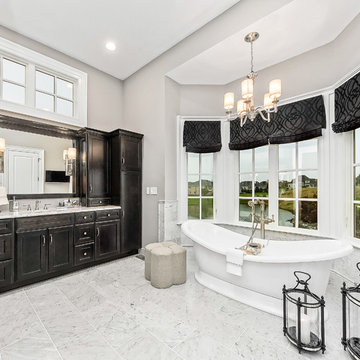
Sponsored
Sunbury, OH
J.Holderby - Renovations
Franklin County's Leading General Contractors - 2X Best of Houzz!

Due to the limited space and the budget, we chose to install a wall bar versus a two-level bar front. The wall bar included white cabinetry below a white/grey quartz counter top, open wood shelving, a drop-in sink, beverage cooler, and full fridge. For an excellent entertaining area along with a great view to the large projection screen, a half wall bar height top was installed with bar stool seating for four and custom lighting. The AV projectors were a great solution for providing an awesome entertainment area at reduced costs. HDMI cables and cat 6 wires were installed and run from the projector to a closet where the Yamaha AV receiver as placed giving the room a clean simple look along with the projection screen and speakers mounted on the walls.

Example of a large country master light wood floor and beige floor bedroom design in Atlanta with white walls and no fireplace
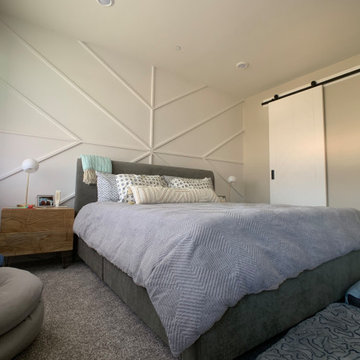
Bedroom - mid-sized contemporary guest carpeted and gray floor bedroom idea in San Diego with multicolored walls and no fireplace

Family room - transitional dark wood floor and brown floor family room idea in Chicago with gray walls

Brooklyn backyard patio design in Prospect Heights for a young, professional couple who loves to both entertain and relax! This space includes a West Elm outdoor sectional and round concrete outdoor coffee table.
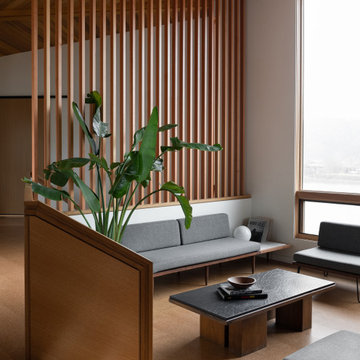
Living room - mid-century modern living room idea in Portland

Example of a large cottage white one-story brick exterior home design in Little Rock with a shingle roof

Bathroom - mid-sized transitional master white tile and porcelain tile porcelain tile, gray floor and vaulted ceiling bathroom idea in Atlanta with beige walls, an undermount sink and a niche
Home Design Ideas
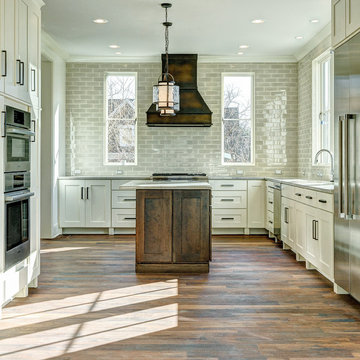
Sponsored
Columbus, OH
Hope Restoration & General Contracting
Columbus Design-Build, Kitchen & Bath Remodeling, Historic Renovations

The walk-through laundry entrance from the garage to the kitchen is both stylish and functional. We created several drop zones for life's accessories and a beautiful space for our clients to complete their laundry.

Complete overhaul of the common area in this wonderful Arcadia home.
The living room, dining room and kitchen were redone.
The direction was to obtain a contemporary look but to preserve the warmth of a ranch home.
The perfect combination of modern colors such as grays and whites blend and work perfectly together with the abundant amount of wood tones in this design.
The open kitchen is separated from the dining area with a large 10' peninsula with a waterfall finish detail.
Notice the 3 different cabinet colors, the white of the upper cabinets, the Ash gray for the base cabinets and the magnificent olive of the peninsula are proof that you don't have to be afraid of using more than 1 color in your kitchen cabinets.
The kitchen layout includes a secondary sink and a secondary dishwasher! For the busy life style of a modern family.
The fireplace was completely redone with classic materials but in a contemporary layout.
Notice the porcelain slab material on the hearth of the fireplace, the subway tile layout is a modern aligned pattern and the comfortable sitting nook on the side facing the large windows so you can enjoy a good book with a bright view.
The bamboo flooring is continues throughout the house for a combining effect, tying together all the different spaces of the house.
All the finish details and hardware are honed gold finish, gold tones compliment the wooden materials perfectly.
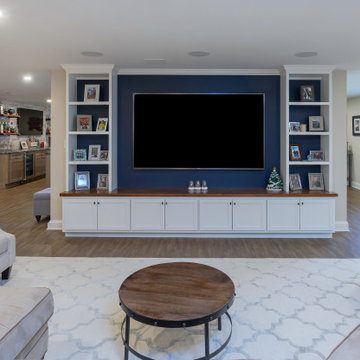
The side of the staircase was a natural place to create a built-in TV and entertainment center with adjustable shelving and lots of storage. This space is bright and welcoming, and the open floor plan allows for easy entertaining.
Welcome to this sports lover’s paradise in West Chester, PA! We started with the completely blank palette of an unfinished basement and created space for everyone in the family by adding a main television watching space, a play area, a bar area, a full bathroom and an exercise room. The floor is COREtek engineered hardwood, which is waterproof and durable, and great for basements and floors that might take a beating. Combining wood, steel, tin and brick, this modern farmhouse looking basement is chic and ready to host family and friends to watch sporting events!
Rudloff Custom Builders has won Best of Houzz for Customer Service in 2014, 2015 2016, 2017 and 2019. We also were voted Best of Design in 2016, 2017, 2018, 2019 which only 2% of professionals receive. Rudloff Custom Builders has been featured on Houzz in their Kitchen of the Week, What to Know About Using Reclaimed Wood in the Kitchen as well as included in their Bathroom WorkBook article. We are a full service, certified remodeling company that covers all of the Philadelphia suburban area. This business, like most others, developed from a friendship of young entrepreneurs who wanted to make a difference in their clients’ lives, one household at a time. This relationship between partners is much more than a friendship. Edward and Stephen Rudloff are brothers who have renovated and built custom homes together paying close attention to detail. They are carpenters by trade and understand concept and execution. Rudloff Custom Builders will provide services for you with the highest level of professionalism, quality, detail, punctuality and craftsmanship, every step of the way along our journey together.
Specializing in residential construction allows us to connect with our clients early in the design phase to ensure that every detail is captured as you imagined. One stop shopping is essentially what you will receive with Rudloff Custom Builders from design of your project to the construction of your dreams, executed by on-site project managers and skilled craftsmen. Our concept: envision our client’s ideas and make them a reality. Our mission: CREATING LIFETIME RELATIONSHIPS BUILT ON TRUST AND INTEGRITY.
Photo Credit: Linda McManus Images
304


























