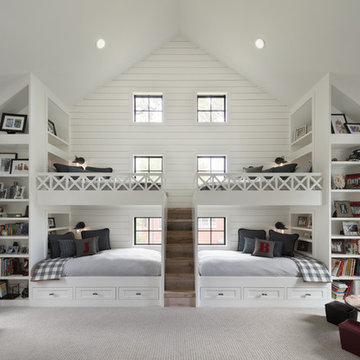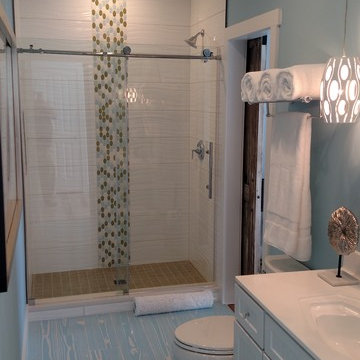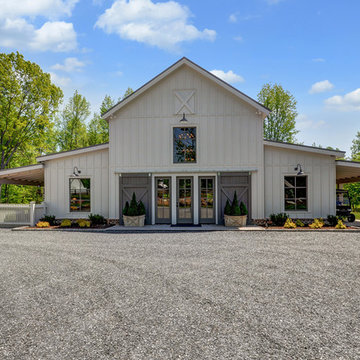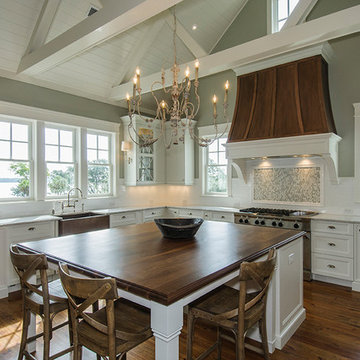Home Design Ideas
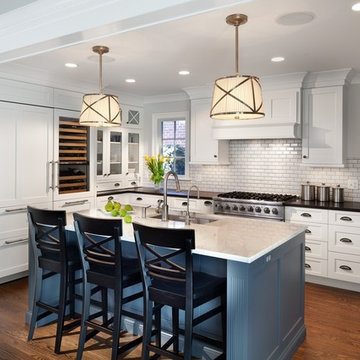
Photo: Morgan Howarth (shots 1-8, 11)
Elegant u-shaped dark wood floor kitchen photo in DC Metro with an undermount sink, shaker cabinets, white cabinets, white backsplash, subway tile backsplash, paneled appliances and an island
Elegant u-shaped dark wood floor kitchen photo in DC Metro with an undermount sink, shaker cabinets, white cabinets, white backsplash, subway tile backsplash, paneled appliances and an island

Feldman Architects, Bruce Damonte Photography
Minimalist kitchen photo in San Francisco with stainless steel appliances, a double-bowl sink, flat-panel cabinets, light wood cabinets, white backsplash, glass sheet backsplash and solid surface countertops
Minimalist kitchen photo in San Francisco with stainless steel appliances, a double-bowl sink, flat-panel cabinets, light wood cabinets, white backsplash, glass sheet backsplash and solid surface countertops

An inviting entry
Mid-sized traditional white two-story wood gable roof idea in San Francisco
Mid-sized traditional white two-story wood gable roof idea in San Francisco
Find the right local pro for your project

Example of a mid-sized arts and crafts 3/4 white tile and stone slab mosaic tile floor and multicolored floor bathroom design in DC Metro with a one-piece toilet, white walls, a pedestal sink and open cabinets

Alcove shower - rustic brown tile and slate tile brown floor alcove shower idea in Minneapolis with dark wood cabinets, wood countertops, a drop-in sink, shaker cabinets, beige walls and brown countertops
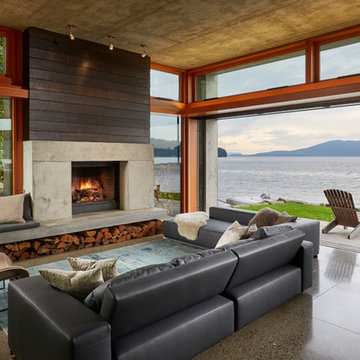
Patrick Barta
Inspiration for a contemporary living room remodel in Seattle with a standard fireplace
Inspiration for a contemporary living room remodel in Seattle with a standard fireplace

Jeff Herr
Eat-in kitchen - mid-sized traditional galley medium tone wood floor eat-in kitchen idea in Atlanta with gray cabinets, an undermount sink, granite countertops, white backsplash, subway tile backsplash, stainless steel appliances and an island
Eat-in kitchen - mid-sized traditional galley medium tone wood floor eat-in kitchen idea in Atlanta with gray cabinets, an undermount sink, granite countertops, white backsplash, subway tile backsplash, stainless steel appliances and an island
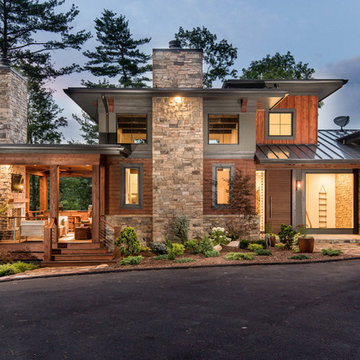
Example of a large trendy multicolored three-story mixed siding house exterior design in Other with a metal roof
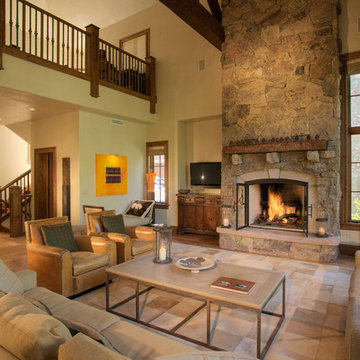
© DANN COFFEY
Living room - traditional beige floor living room idea in Denver with a stone fireplace and no tv
Living room - traditional beige floor living room idea in Denver with a stone fireplace and no tv
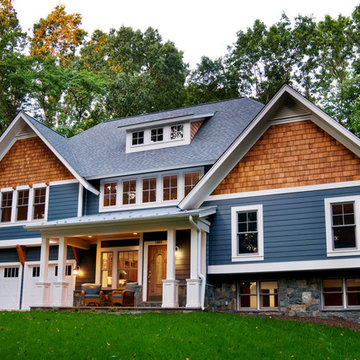
Scott Braman Photography
Inspiration for a craftsman two-story wood exterior home remodel in DC Metro
Inspiration for a craftsman two-story wood exterior home remodel in DC Metro

Example of a large transitional kitchen pantry design in Boston with white cabinets, quartzite countertops, white backsplash, ceramic backsplash, an island, white countertops and open cabinets

Sponsored
Columbus, OH
8x Best of Houzz
Dream Baths by Kitchen Kraft
Your Custom Bath Designers & Remodelers in Columbus I 10X Best Houzz
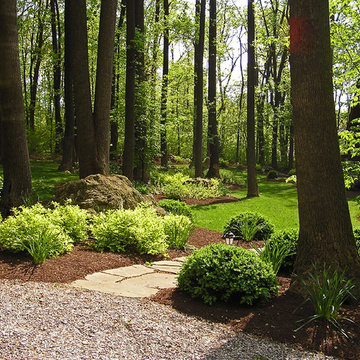
Inspiration for a large traditional full sun hillside mulch landscaping in DC Metro.
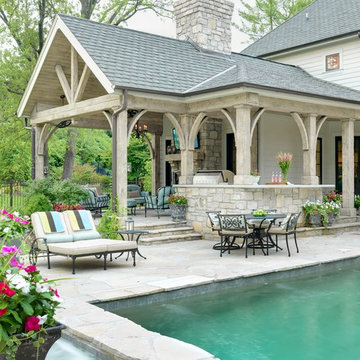
Alise O'Brien Photography
Example of a classic patio design in St Louis
Example of a classic patio design in St Louis

This spacious kitchen with beautiful views features a prefinished cherry flooring with a very dark stain. We custom made the white shaker cabinets and paired them with a rich brown quartz composite countertop. A slate blue glass subway tile adorns the backsplash. We fitted the kitchen with a stainless steel apron sink. The same white and brown color palette has been used for the island. We also equipped the island area with modern pendant lighting and bar stools for seating.
Project by Portland interior design studio Jenni Leasia Interior Design. Also serving Lake Oswego, West Linn, Vancouver, Sherwood, Camas, Oregon City, Beaverton, and the whole of Greater Portland.
For more about Jenni Leasia Interior Design, click here: https://www.jennileasiadesign.com/
To learn more about this project, click here:
https://www.jennileasiadesign.com/lake-oswego
Home Design Ideas

Sponsored
Columbus, OH
Dave Fox Design Build Remodelers
Columbus Area's Luxury Design Build Firm | 17x Best of Houzz Winner!
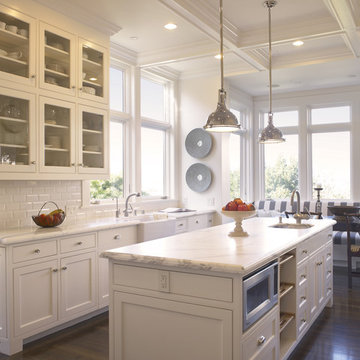
Callacatta Oro honed stone tops. Pendant lighting: Harmon Pendant from Restoration Hardware.
Bench: Custom built.
Example of a classic eat-in kitchen design in San Francisco with subway tile backsplash, a farmhouse sink, glass-front cabinets, white cabinets, white backsplash and marble countertops
Example of a classic eat-in kitchen design in San Francisco with subway tile backsplash, a farmhouse sink, glass-front cabinets, white cabinets, white backsplash and marble countertops
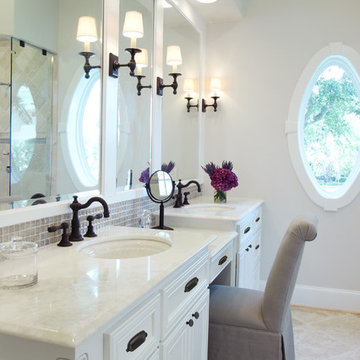
Elegant beige tile and mosaic tile bathroom photo in Houston with an undermount sink, white cabinets and white countertops

Inspiration for a large timeless u-shaped dark wood floor and brown floor enclosed kitchen remodel in Minneapolis with a farmhouse sink, marble countertops, white cabinets, white backsplash, subway tile backsplash, stainless steel appliances, an island, white countertops and recessed-panel cabinets
3160

























