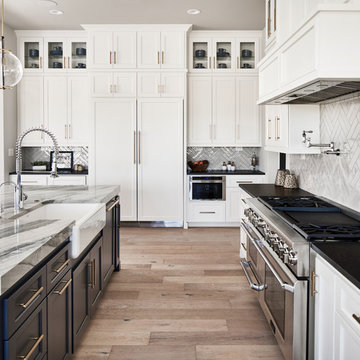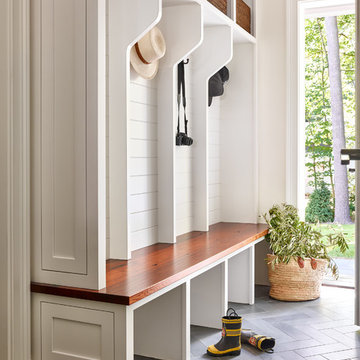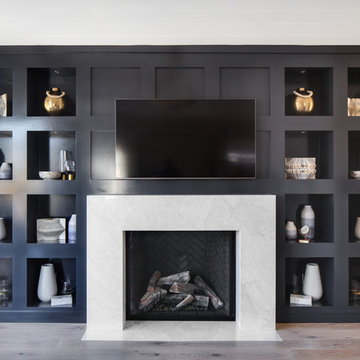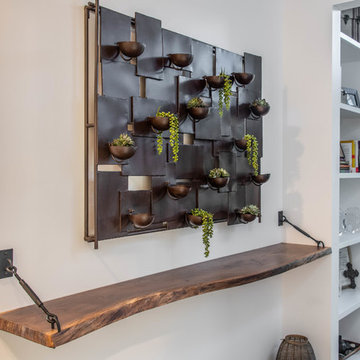Home

Felix Sanchez (www.felixsanchez.com)
Inspiration for a huge timeless master mosaic tile, beige tile and gray tile dark wood floor, brown floor and double-sink claw-foot bathtub remodel in Houston with an undermount sink, white cabinets, blue walls, marble countertops, white countertops, recessed-panel cabinets and a built-in vanity
Inspiration for a huge timeless master mosaic tile, beige tile and gray tile dark wood floor, brown floor and double-sink claw-foot bathtub remodel in Houston with an undermount sink, white cabinets, blue walls, marble countertops, white countertops, recessed-panel cabinets and a built-in vanity

Transitional open concept light wood floor family room photo in Austin with gray walls, a standard fireplace, a stone fireplace and a wall-mounted tv

Matthew Niemann Photography
www.matthewniemann.com
Transitional kitchen photo in Other
Transitional kitchen photo in Other
Find the right local pro for your project

Caleb Vandermeer Photography
Bathroom - mid-sized farmhouse master white tile and porcelain tile porcelain tile and gray floor bathroom idea in Portland with shaker cabinets, blue cabinets, a two-piece toilet, blue walls, an undermount sink, quartz countertops and a hinged shower door
Bathroom - mid-sized farmhouse master white tile and porcelain tile porcelain tile and gray floor bathroom idea in Portland with shaker cabinets, blue cabinets, a two-piece toilet, blue walls, an undermount sink, quartz countertops and a hinged shower door

Great room - mid-sized transitional vinyl floor and brown floor great room idea in Grand Rapids with beige walls

Free ebook, Creating the Ideal Kitchen. DOWNLOAD NOW
We went with a minimalist, clean, industrial look that feels light, bright and airy. The island is a dark charcoal with cool undertones that coordinates with the cabinetry and transom work in both the neighboring mudroom and breakfast area. White subway tile, quartz countertops, white enamel pendants and gold fixtures complete the update. The ends of the island are shiplap material that is also used on the fireplace in the next room.
In the new mudroom, we used a fun porcelain tile on the floor to get a pop of pattern, and walnut accents add some warmth. Each child has their own cubby, and there is a spot for shoes below a long bench. Open shelving with spots for baskets provides additional storage for the room.
Designed by: Susan Klimala, CKBD
Photography by: LOMA Studios
For more information on kitchen and bath design ideas go to: www.kitchenstudio-ge.com

Example of a large trendy master porcelain tile and white floor bathroom design in Santa Barbara with flat-panel cabinets, medium tone wood cabinets, a one-piece toilet, white walls, an undermount sink, quartz countertops, a hinged shower door and white countertops

Seth Benn Photography
Bathroom - mid-sized transitional master white tile and subway tile porcelain tile and gray floor bathroom idea in Minneapolis with dark wood cabinets, gray walls, an undermount sink, quartzite countertops, a hinged shower door, white countertops and flat-panel cabinets
Bathroom - mid-sized transitional master white tile and subway tile porcelain tile and gray floor bathroom idea in Minneapolis with dark wood cabinets, gray walls, an undermount sink, quartzite countertops, a hinged shower door, white countertops and flat-panel cabinets

Alan Blakely
Inspiration for a large transitional u-shaped medium tone wood floor and brown floor kitchen remodel in Salt Lake City with recessed-panel cabinets, marble countertops, marble backsplash, stainless steel appliances, an island, an undermount sink, beige cabinets, white backsplash and white countertops
Inspiration for a large transitional u-shaped medium tone wood floor and brown floor kitchen remodel in Salt Lake City with recessed-panel cabinets, marble countertops, marble backsplash, stainless steel appliances, an island, an undermount sink, beige cabinets, white backsplash and white countertops

Jared Kuzia Photography
Mudroom - large coastal gray floor mudroom idea in Boston with white walls
Mudroom - large coastal gray floor mudroom idea in Boston with white walls

Amazing transformation of a large family Kitchen, including banquette seating around the table. Sub Zero and Wolf appliances and hardware by Armac Martin are some of the top-of-the-line finishes.
Space planning and cabinetry: Jennifer Howard, JWH
Cabinet Installation: JWH Construction Management
Photography: Tim Lenz.

Large transitional l-shaped medium tone wood floor and brown floor eat-in kitchen photo in Austin with a farmhouse sink, glass-front cabinets, white cabinets, multicolored backsplash, stainless steel appliances, an island, marble backsplash, marble countertops and white countertops

Chad Mellon Photographer
Inspiration for a large coastal master medium tone wood floor and brown floor bedroom remodel in Orange County with beige walls, a standard fireplace and a tile fireplace
Inspiration for a large coastal master medium tone wood floor and brown floor bedroom remodel in Orange County with beige walls, a standard fireplace and a tile fireplace

Sponsored
Columbus, OH
Free consultation for landscape design!
Peabody Landscape Group
Franklin County's Reliable Landscape Design & Contracting

Keeping electronics and charger cords out of the way this shallow cabinet makes use of unused space to create a charging station.
Classic white kitchen designed and built by Jewett Farms + Co. Functional for family life with a design that will stand the test of time. White cabinetry, soapstone perimeter counters and marble island top. Hand scraped walnut floors. Walnut drawer interiors and walnut trim on the range hood. Many interior details, check out the rest of the project photos to see them all.

Home office library - large transitional built-in desk dark wood floor and brown floor home office library idea in San Francisco with blue walls and no fireplace

Contemporary Black Guest Bathroom With Floating Shelves.
Black is an unexpected palette in this contemporary guest bathroom. The dark walls are contrasted by a light wood vanity and wood floating shelves. Brass hardware adds a glam touch to the space.

Detached covered patio made of custom milled cypress which is durable and weather-resistant.
Amenities include a full outdoor kitchen, masonry wood burning fireplace and porch swing.

The back of the house was extended with an addition made of glass and steel. Alexander Jermyn Architecture, Robert Vente Photography.
Mid-sized trendy l-shaped dark wood floor and brown floor eat-in kitchen photo in San Francisco with an undermount sink, flat-panel cabinets, dark wood cabinets, stainless steel appliances, an island, white countertops, marble countertops, gray backsplash and porcelain backsplash
Mid-sized trendy l-shaped dark wood floor and brown floor eat-in kitchen photo in San Francisco with an undermount sink, flat-panel cabinets, dark wood cabinets, stainless steel appliances, an island, white countertops, marble countertops, gray backsplash and porcelain backsplash

Master bathroom details.
Photographer: Rob Karosis
Inspiration for a large country master white tile and subway tile slate floor and black floor bathroom remodel in New York with flat-panel cabinets, brown cabinets, white walls, an undermount sink, concrete countertops and black countertops
Inspiration for a large country master white tile and subway tile slate floor and black floor bathroom remodel in New York with flat-panel cabinets, brown cabinets, white walls, an undermount sink, concrete countertops and black countertops
3944

























