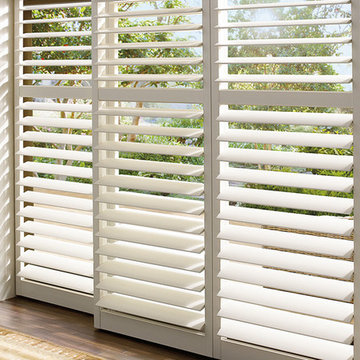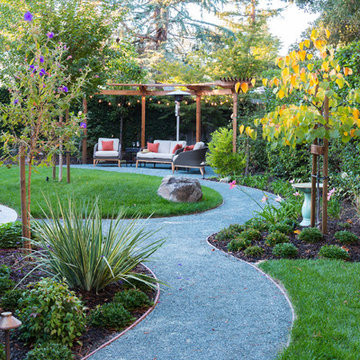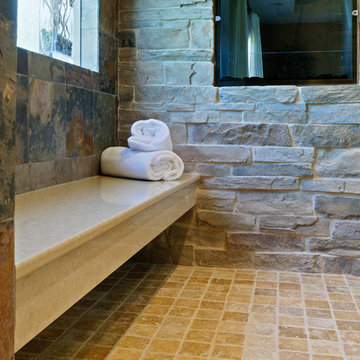Home Design Ideas

Custom Hunter Douglas Palm Beach Polysatin Plantation Shutters cover large sliding glass door leading out into a patio / deck. Note the plantation shutters also slide from side to side.
This Patio - Sunroom Project looks at some patio ideas and sunroom designs that will include window treatments for sliding glass doors, french doors, roller shades and solar shades. Outdoor curtains, blinds and shades can be made of solar fabric mesh material that will withstand the elements.
Windows Dressed Up window treatment store featuring custom blinds, shutters, shades, drapes, curtains, valances and bedding in Denver services the metro area, including Parker, Castle Rock, Boulder, Evergreen, Broomfield, Lakewood, Aurora, Thornton, Centennial, Littleton, Highlands Ranch, Arvada, Golden, Westminster, Lone Tree, Greenwood Village, Wheat Ridge.
Come in and talk to a Certified Interior Designer and select from over 3,000 designer fabrics in every color, style, texture and pattern. See more custom window treatment ideas on our website. www.windowsdressedup.com.

This renovation consisted of a complete kitchen and master bathroom remodel, powder room remodel, addition of secondary bathroom, laundry relocate, office and mudroom addition, fireplace surround, stairwell upgrade, floor refinish, and additional custom features throughout.

Example of a large mid-century modern u-shaped gray floor and cement tile floor kitchen design in Los Angeles with an undermount sink, flat-panel cabinets, blue backsplash, stainless steel appliances, an island, medium tone wood cabinets, quartzite countertops and glass tile backsplash
Find the right local pro for your project

Photo By: Jude Parkinson-Morgan
Photo of a mid-sized contemporary backyard gravel water fountain landscape in San Francisco.
Photo of a mid-sized contemporary backyard gravel water fountain landscape in San Francisco.

Michael Lee
Small transitional single-wall dark wood floor and brown floor wet bar photo in Boston with an undermount sink, flat-panel cabinets, dark wood cabinets, black backsplash, soapstone countertops and mirror backsplash
Small transitional single-wall dark wood floor and brown floor wet bar photo in Boston with an undermount sink, flat-panel cabinets, dark wood cabinets, black backsplash, soapstone countertops and mirror backsplash

This one-room sunroom addition is connected to both an existing wood deck, as well as the dining room inside. As part of the project, the homeowners replaced the deck flooring material with composite decking, which gave us the opportunity to run that material into the addition as well, giving the room a seamless indoor / outdoor transition. We also designed the space to be surrounded with windows on three sides, as well as glass doors and skylights, flooding the interior with natural light and giving the homeowners the visual connection to the outside which they so desired. The addition, 12'-0" wide x 21'-6" long, has enabled the family to enjoy the outdoors both in the early spring, as well as into the fall, and has become a wonderful gathering space for the family and their guests.

Emily Redfield; EMR Photography
Farmhouse terra-cotta tile kitchen photo in Denver with a farmhouse sink, white backsplash, open cabinets and dark wood cabinets
Farmhouse terra-cotta tile kitchen photo in Denver with a farmhouse sink, white backsplash, open cabinets and dark wood cabinets

Extra-spacious pantry
Jeff Herr Photography
Large country medium tone wood floor kitchen pantry photo in Atlanta with recessed-panel cabinets, white cabinets, stainless steel appliances and an island
Large country medium tone wood floor kitchen pantry photo in Atlanta with recessed-panel cabinets, white cabinets, stainless steel appliances and an island

Traditional but unusually shaped kitchen with a white painted cabinets, seapearl quartzite countertops, tradewinds tint mosaic backsplash, paneled appliances, dark wood island with hidden outlets. Featuring a flat panel TV in the backsplash for your viewing pleasure while cooking for your family. This great kitchen is adjacent to an amazing outdoor living space with multiple living spaces and an outdoor pool.
Traditional but unusually shaped kitchen with a white painted cabinets, seapearl quartzite countertops, tradewinds tint mosaic backsplash, paneled appliances, dark wood island with hidden outlets. Featuring a flat panel TV in the backsplash for your viewing pleasure while cooking for your family. This great kitchen is adjacent to an amazing outdoor living space with multiple living spaces and an outdoor pool.
Photos by Jon Upson

Inspiration for a mid-sized cottage white two-story wood exterior home remodel in Nashville

Example of a mid-sized minimalist master gray tile, white tile and porcelain tile marble floor bathroom design in Atlanta with shaker cabinets, black cabinets, a one-piece toilet, gray walls, an undermount sink and solid surface countertops

Inspiration for a mid-sized modern master gray tile concrete floor walk-in shower remodel in San Francisco with flat-panel cabinets, dark wood cabinets, a one-piece toilet, white walls and an undermount sink

Open concept kitchen - mid-sized craftsman l-shaped slate floor open concept kitchen idea in Denver with black backsplash, a double-bowl sink, shaker cabinets, dark wood cabinets, concrete countertops, stone slab backsplash, stainless steel appliances and no island

Sponsored
Columbus, OH
Dave Fox Design Build Remodelers
Columbus Area's Luxury Design Build Firm | 17x Best of Houzz Winner!

Juli
Huge trendy master beige tile and ceramic tile bathroom photo in Denver with gray walls, an undermount sink and granite countertops
Huge trendy master beige tile and ceramic tile bathroom photo in Denver with gray walls, an undermount sink and granite countertops

Kitchen Design by Cabinets by Design LLC
http://www.houzz.com/pro/cabinetsbydesigniowa

Newport653
Example of a large classic white two-story wood house exterior design in Charleston with a mixed material roof
Example of a large classic white two-story wood house exterior design in Charleston with a mixed material roof

Martha O'Hara Interiors, Interior Design & Photo Styling | Corey Gaffer Photography
Please Note: All “related,” “similar,” and “sponsored” products tagged or listed by Houzz are not actual products pictured. They have not been approved by Martha O’Hara Interiors nor any of the professionals credited. For information about our work, please contact design@oharainteriors.com.
Home Design Ideas

The master bedroom is a symphony of textures and patterns with its horizontal banded walls, hexagonal ceiling design, and furnishings that include a sunburst inlaid bone chest, star bamboo silk rug and quatrefoil sheers.
A Bonisolli Photography

Greg Reigler
This is an example of a large traditional front porch design in Miami with a roof extension and decking.
This is an example of a large traditional front porch design in Miami with a roof extension and decking.

Example of a mid-sized mountain style guest medium tone wood floor bedroom design in Other with brown walls and no fireplace
2656


























