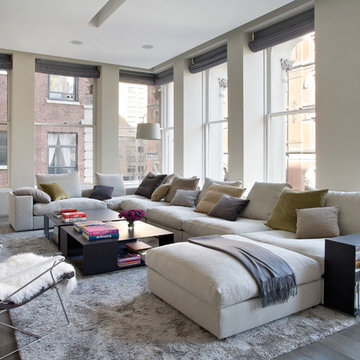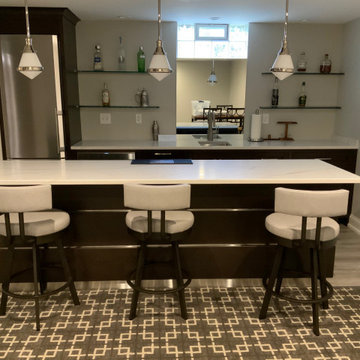Home Design Ideas

Large transitional gender-neutral dark wood floor walk-in closet photo in New York with open cabinets and white cabinets

Scott Hargis Photo
Farmhouse u-shaped dark wood floor enclosed kitchen photo in San Francisco with a farmhouse sink, beaded inset cabinets, white cabinets, white backsplash, an island and paneled appliances
Farmhouse u-shaped dark wood floor enclosed kitchen photo in San Francisco with a farmhouse sink, beaded inset cabinets, white cabinets, white backsplash, an island and paneled appliances

Wing Wong, Memories TTL
Inspiration for a mid-sized eclectic medium tone wood floor enclosed kitchen remodel in New York with a farmhouse sink, shaker cabinets, white cabinets, quartz countertops, multicolored backsplash, stainless steel appliances and no island
Inspiration for a mid-sized eclectic medium tone wood floor enclosed kitchen remodel in New York with a farmhouse sink, shaker cabinets, white cabinets, quartz countertops, multicolored backsplash, stainless steel appliances and no island
Find the right local pro for your project

Kurtis Miller - KM Pics
Inspiration for a mid-sized farmhouse red two-story mixed siding, board and batten and shingle exterior home remodel in Atlanta with a shingle roof
Inspiration for a mid-sized farmhouse red two-story mixed siding, board and batten and shingle exterior home remodel in Atlanta with a shingle roof

A small yet stylish modern bathroom remodel. Double standing shower with beautiful white hexagon tiles & black grout to create a great contrast.Gold round wall mirrors, dark gray flooring with white his & hers vanities and Carrera marble countertop. Gold hardware to complete the chic look.

Example of a mid-sized classic single-wall travertine floor open concept kitchen design in Austin with flat-panel cabinets, light wood cabinets, granite countertops and beige backsplash
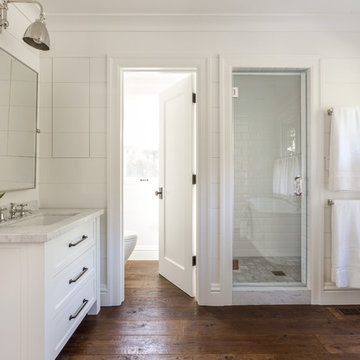
David Duncan Livingston
Alcove shower - mid-sized farmhouse master white tile and subway tile dark wood floor alcove shower idea in San Francisco with an undermount sink, shaker cabinets, white cabinets and white walls
Alcove shower - mid-sized farmhouse master white tile and subway tile dark wood floor alcove shower idea in San Francisco with an undermount sink, shaker cabinets, white cabinets and white walls
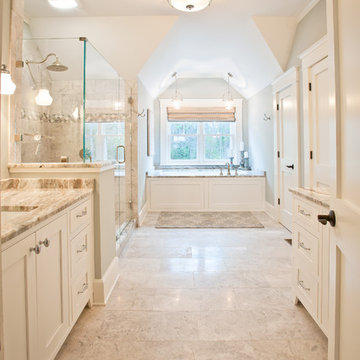
Sponsored
Westerville, OH
T. Walton Carr, Architects
Franklin County's Preferred Architectural Firm | Best of Houzz Winner

Living room - mid-sized traditional formal and open concept medium tone wood floor and brown floor living room idea in Atlanta with beige walls, a standard fireplace, a stone fireplace and no tv

Living room - modern bamboo floor living room idea in San Francisco with a ribbon fireplace and a stone fireplace

Andrew McKinney LED strip lighting is applied to the sides of cabinet behind the faceframe. This lights the entire cabinet and makes the cabinet glow.

Side Entrance to custom French Home with charming archway into a hidden garden.
Large traditional beige two-story stone exterior home idea in Houston
Large traditional beige two-story stone exterior home idea in Houston

Residential Design by Heydt Designs, Interior Design by Benjamin Dhong Interiors, Construction by Kearney & O'Banion, Photography by David Duncan Livingston

Example of a large trendy formal and open concept dark wood floor and brown floor living room design in Chicago with white walls, a standard fireplace and a stone fireplace
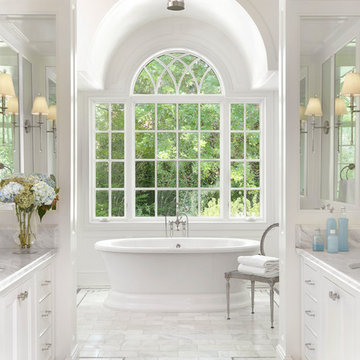
Alise O'Brien
Example of a large classic master marble floor and white floor freestanding bathtub design in St Louis with white cabinets, white walls, an undermount sink, marble countertops, white countertops and recessed-panel cabinets
Example of a large classic master marble floor and white floor freestanding bathtub design in St Louis with white cabinets, white walls, an undermount sink, marble countertops, white countertops and recessed-panel cabinets
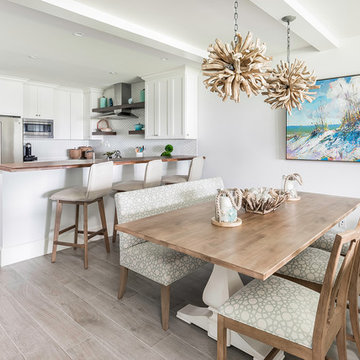
The kitchen is open to the living space keeping it bright and connected. Bar seating as well as a table provide a large amount of seating for many guests. We layered some driftwood lights, a colorful custom beach painting, and some beach glass accents to keep the feeling of the ocean inside.

Amber Frederiksen Photography
Home office library - transitional freestanding desk brown floor home office library idea in Other with beige walls
Home office library - transitional freestanding desk brown floor home office library idea in Other with beige walls
Home Design Ideas

Sponsored
Columbus, OH
Manifesto, Inc.
Franklin County's Premier Interior Designer | 2x Best of Houzz Winner!

Eat-in kitchen - large farmhouse u-shaped light wood floor eat-in kitchen idea in Boston with a farmhouse sink, recessed-panel cabinets, white cabinets, beige backsplash, subway tile backsplash, stainless steel appliances and an island

Contrast your white built in desk with dark wooden floors while connecting the two with beige walls. Seen in Bluffview, a Dallas community.
Example of a mid-sized trendy built-in desk dark wood floor study room design in Dallas with beige walls
Example of a mid-sized trendy built-in desk dark wood floor study room design in Dallas with beige walls

A cozy and functional farmhouse kitchen with warm white cabinets and a rustic walnut island.
Mid-sized country l-shaped medium tone wood floor and brown floor open concept kitchen photo in DC Metro with an undermount sink, shaker cabinets, white cabinets, quartz countertops, gray backsplash, porcelain backsplash, stainless steel appliances, an island and white countertops
Mid-sized country l-shaped medium tone wood floor and brown floor open concept kitchen photo in DC Metro with an undermount sink, shaker cabinets, white cabinets, quartz countertops, gray backsplash, porcelain backsplash, stainless steel appliances, an island and white countertops
2688

























