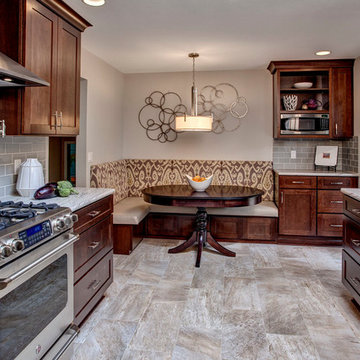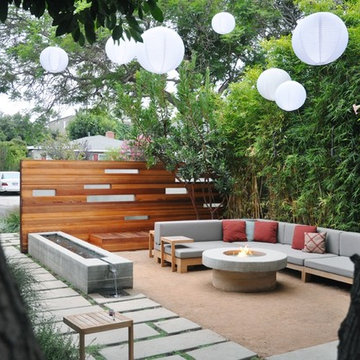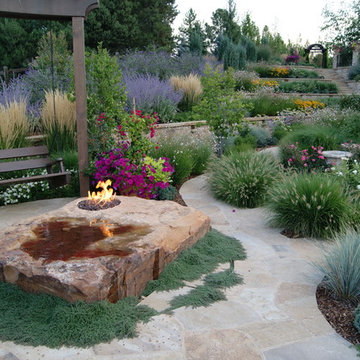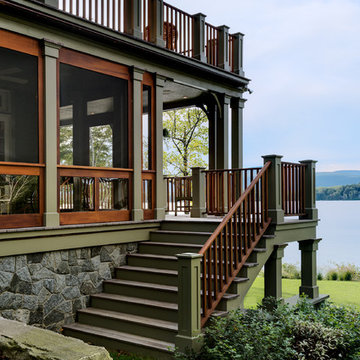Home Design Ideas

The completed project, with 75" TV, a 72" ethanol burning fireplace, marble slab facing with split-faced granite mantel. The flanking cabinets are 9' tall each, and are made of wenge veneer with dimmable LED backlighting behind frosted glass panels. a 6' tall person is at eye level with the bottom of the TV, which features a Sony 750 watt sound bar and wireless sub-woofer. Photo by Scot Trueblood, Paradise Aerial Imagery

Photos by: John Willbanks
Eat-in kitchen - mid-sized traditional galley eat-in kitchen idea in Seattle with stainless steel appliances, subway tile backsplash, shaker cabinets, dark wood cabinets, gray backsplash, no island and an undermount sink
Eat-in kitchen - mid-sized traditional galley eat-in kitchen idea in Seattle with stainless steel appliances, subway tile backsplash, shaker cabinets, dark wood cabinets, gray backsplash, no island and an undermount sink

Tria Giovan
Example of a french country dark wood floor dining room design in New York with blue walls
Example of a french country dark wood floor dining room design in New York with blue walls
Find the right local pro for your project

The design intent for this modest home and garden, located on a tree-lined street in Culver City, was to create a family-friendly, versatile, sustainable outdoor environment that grew with the rapidly changing needs of the owners, their three children and their close-knit community. This became the site of the "Neighborhood Film Festival" where family and friends could settle into the oversized sofa, warm themselves by the outdoor firepit/coffee table, and enjoy a movie under the stars.

Master bathroom suite in a classic design of white inset cabinetry, tray ceiling finished with crown molding. The free standing Victoria Albert tub set on a marble stage and stunning chandelier. The flooring is marble in a herring bone pattern and walls are subway.
Photos by Blackstock Photography

SGM Photography
Inspiration for a small contemporary master white tile and stone tile marble floor bathroom remodel in New York with an undermount sink, white cabinets, marble countertops and flat-panel cabinets
Inspiration for a small contemporary master white tile and stone tile marble floor bathroom remodel in New York with an undermount sink, white cabinets, marble countertops and flat-panel cabinets

Phil Steinhauer
Inspiration for a mediterranean backyard landscaping in Denver with a fire pit.
Inspiration for a mediterranean backyard landscaping in Denver with a fire pit.

Photography by Michael J. Lee
Inspiration for a transitional dark wood floor dining room remodel in Boston with blue walls
Inspiration for a transitional dark wood floor dining room remodel in Boston with blue walls

The Kitchen has a very open feeling, aided by the wood beam lighting and very high ceilings. The island is beautifully warm with the Iroko wood insert on the honed Zebrino marble. Large windows over the sink allow natural light to fill the space and the white cabinetry lends a nice contrast to the dark walnut island. Marble and Stainless steel backsplash with open shelving is contemporary yet fuctional, giving the owner a beautiful backdrop to his professional Wolf range. The apron sink is also a wonderful touch under-mounted below the marble countertop.

Landscape
Photo Credit: Maxwell Mackenzie
Photo of a huge mediterranean side yard stone garden path in Miami.
Photo of a huge mediterranean side yard stone garden path in Miami.

The Pearl is a Contemporary styled Florida Tropical home. The Pearl was designed and built by Josh Wynne Construction. The design was a reflection of the unusually shaped lot which is quite pie shaped. This green home is expected to achieve the LEED Platinum rating and is certified Energy Star, FGBC Platinum and FPL BuildSmart. Photos by Ryan Gamma

Rob Karosis
This is an example of a traditional porch design in New York with a roof extension.
This is an example of a traditional porch design in New York with a roof extension.

Dining room and main hallway. Modern fireplace wall has herringbone tile pattern and custom wood shelving. The main hall has custom wood trusses that bring the feel of the 16' tall ceilings down to earth. The steel dining table is 4' x 10' and was built specially for the space.

Peter Murdock
Deck container garden - contemporary backyard deck container garden idea in New York with no cover
Deck container garden - contemporary backyard deck container garden idea in New York with no cover

Nantucket Architectural Photography
Example of a large beach style master white tile and ceramic tile light wood floor bathroom design in Boston with white cabinets, granite countertops, white walls, an undermount sink and flat-panel cabinets
Example of a large beach style master white tile and ceramic tile light wood floor bathroom design in Boston with white cabinets, granite countertops, white walls, an undermount sink and flat-panel cabinets

The kitchen spills out onto the deck and the sliding glass door that was added in the master suite opens up into an exposed structure screen porch. Over all the exterior space extends the traffic flow of the interior and makes the home feel larger without adding actual square footage.
Troy Thies Photography
Home Design Ideas

Mid-sized elegant master dark wood floor and brown floor bedroom photo in San Diego with a corner fireplace, gray walls and a tile fireplace

Marcie Fry
Example of an ornate kitchen design in Orlando with a farmhouse sink, white cabinets, white backsplash, subway tile backsplash and shaker cabinets
Example of an ornate kitchen design in Orlando with a farmhouse sink, white cabinets, white backsplash, subway tile backsplash and shaker cabinets
84



























