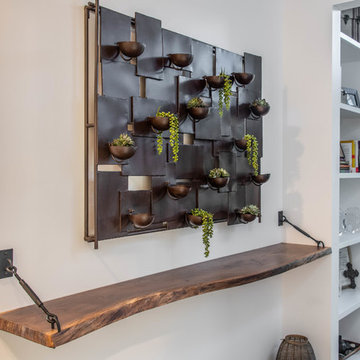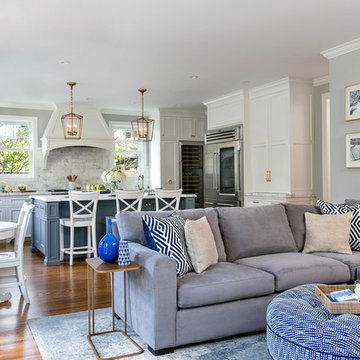Home Design Ideas

Large transitional l-shaped medium tone wood floor and brown floor eat-in kitchen photo in Austin with a farmhouse sink, glass-front cabinets, white cabinets, multicolored backsplash, stainless steel appliances, an island, marble backsplash, marble countertops and white countertops
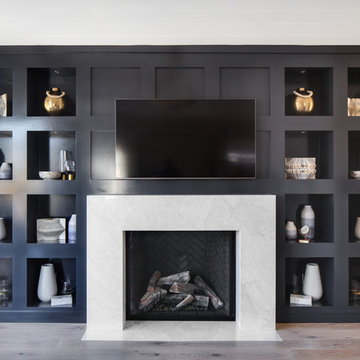
Chad Mellon Photographer
Inspiration for a large coastal master medium tone wood floor and brown floor bedroom remodel in Orange County with beige walls, a standard fireplace and a tile fireplace
Inspiration for a large coastal master medium tone wood floor and brown floor bedroom remodel in Orange County with beige walls, a standard fireplace and a tile fireplace
Find the right local pro for your project

Keeping electronics and charger cords out of the way this shallow cabinet makes use of unused space to create a charging station.
Classic white kitchen designed and built by Jewett Farms + Co. Functional for family life with a design that will stand the test of time. White cabinetry, soapstone perimeter counters and marble island top. Hand scraped walnut floors. Walnut drawer interiors and walnut trim on the range hood. Many interior details, check out the rest of the project photos to see them all.
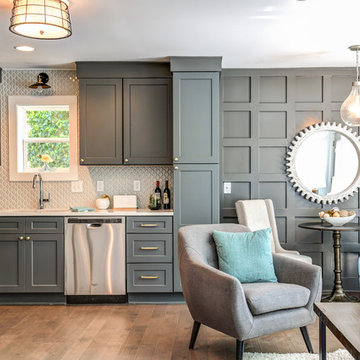
kitchen, eat-in area
Small transitional open concept kitchen photo in Atlanta with shaker cabinets, gray cabinets, quartz countertops, gray backsplash, ceramic backsplash, stainless steel appliances and no island
Small transitional open concept kitchen photo in Atlanta with shaker cabinets, gray cabinets, quartz countertops, gray backsplash, ceramic backsplash, stainless steel appliances and no island

Home office library - large transitional built-in desk dark wood floor and brown floor home office library idea in San Francisco with blue walls and no fireplace

Photography by Patrick Brickman
Inspiration for a huge country open concept kitchen remodel in Charleston with a farmhouse sink, shaker cabinets, white cabinets, quartz countertops, white backsplash, brick backsplash, stainless steel appliances, an island and white countertops
Inspiration for a huge country open concept kitchen remodel in Charleston with a farmhouse sink, shaker cabinets, white cabinets, quartz countertops, white backsplash, brick backsplash, stainless steel appliances, an island and white countertops
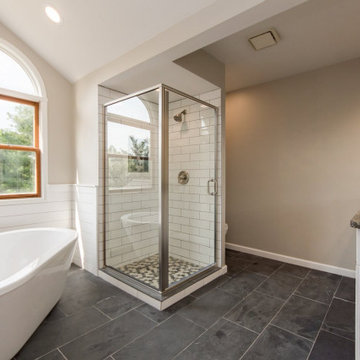
Sponsored
Westerville, OH
M&Z Home Services LLC
Franklin County's Established Home Remodeling Expert Since 2012

Master bathroom design & build in Houston Texas. This master bathroom was custom designed specifically for our client. She wanted a luxurious bathroom with lots of detail, down to the last finish. Our original design had satin brass sink and shower fixtures. The client loved the satin brass plumbing fixtures, but was a bit apprehensive going with the satin brass plumbing fixtures. Feeling it would lock her down for a long commitment. So we worked a design out that allowed us to mix metal finishes. This way our client could have the satin brass look without the commitment of the plumbing fixtures. We started mixing metals by presenting a chandelier made by Curry & Company, the "Zenda Orb Chandelier" that has a mix of silver and gold. From there we added the satin brass, large round bar pulls, by "Lewis Dolin" and the satin brass door knobs from Emtek. We also suspended a gold mirror in the window of the makeup station. We used a waterjet marble from Tilebar, called "Abernethy Marble." The cobalt blue interior doors leading into the Master Bath set the gold fixtures just right.

Inspiration for a small transitional galley medium tone wood floor wet bar remodel in Other with an undermount sink, recessed-panel cabinets, gray cabinets, solid surface countertops, gray backsplash and stone tile backsplash

This is a beautiful master bathroom and closet remodel. The free standing bathtub with chandelier is the focal point in the room. The shower is travertine subway tile with enough room for 2.

Open concept kitchen - large modern galley concrete floor open concept kitchen idea in New York with a double-bowl sink, flat-panel cabinets, gray cabinets, solid surface countertops, brown backsplash, stainless steel appliances and an island
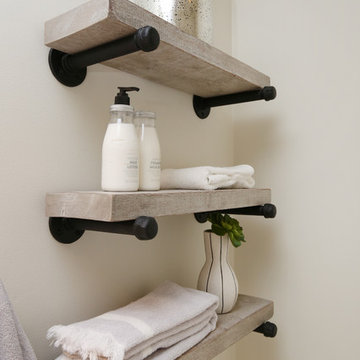
A spacious, L-shaped Maple vanity with Dove finish offers double the amount of storage space. The new Viaterra quartz looks classic and is easy to maintain. Custom-made Ghost Wood mirrors and floating shelves fabricated out of distressed wood and galvanized piping create focal points amongst the clean white selections. Gorgeous Eramosa Ice ceramic tile floors add a splash of silver. The new shower feels much larger even though it’s in the existing footprint. A special shaving niche was placed 6” off the ground. The basketweave tile floor adds some geometric interest in the otherwise clean, white space.

Sponsored
Westerville, OH
Custom Home Works
Franklin County's Award-Winning Design, Build and Remodeling Expert

Photos by Darby Kate Photography
Bathroom - mid-sized cottage master gray tile and porcelain tile porcelain tile bathroom idea in Dallas with shaker cabinets, gray cabinets, a one-piece toilet, gray walls, an undermount sink and granite countertops
Bathroom - mid-sized cottage master gray tile and porcelain tile porcelain tile bathroom idea in Dallas with shaker cabinets, gray cabinets, a one-piece toilet, gray walls, an undermount sink and granite countertops

This Mudroom doubles as a laundry room for the main level. Large Slate Tiles on the floor are easy to clean and give great texture to the space. Custom lockers with cushions give each family member a space for their belongings. A drop zone/planning center is a great place for mail and your laptop. A custom barndoor hung from the ceiling in a gray wash slides across the stackable washer and dryer to hide them when not in use. The shiplap walls are painted in Benjamin Moore White Dove. Photo by Spacecrafting

Crisp, clean, lines of this beautiful black and white kitchen with a gray and warm wood twist~
Inspiration for a mid-sized transitional u-shaped light wood floor kitchen pantry remodel in San Francisco with white cabinets, quartz countertops, ceramic backsplash, stainless steel appliances, an island, an undermount sink, open cabinets and white backsplash
Inspiration for a mid-sized transitional u-shaped light wood floor kitchen pantry remodel in San Francisco with white cabinets, quartz countertops, ceramic backsplash, stainless steel appliances, an island, an undermount sink, open cabinets and white backsplash

Eat-in kitchen - large transitional l-shaped dark wood floor and brown floor eat-in kitchen idea in Philadelphia with white cabinets, quartz countertops, gray backsplash, stainless steel appliances, an island, an undermount sink, shaker cabinets and stone tile backsplash
Home Design Ideas
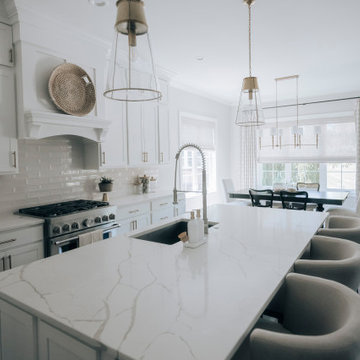
Sponsored
Columbus, OH
KP Designs Group
Franklin County's Unique and Creative Residential Interior Design Firm
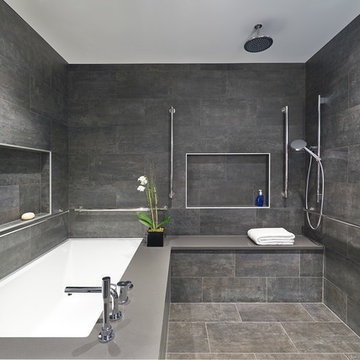
photography by Anice Hoachlander
Example of a large minimalist master gray tile gray floor bathroom design in DC Metro with gray walls
Example of a large minimalist master gray tile gray floor bathroom design in DC Metro with gray walls

Example of a mid-sized minimalist l-shaped light wood floor and beige floor open concept kitchen design in Los Angeles with flat-panel cabinets, medium tone wood cabinets, gray backsplash, ceramic backsplash, stainless steel appliances, an island and gray countertops
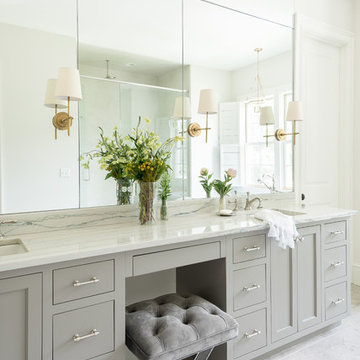
Mary Craven Photography
Bathroom - transitional master gray floor bathroom idea in Nashville with gray cabinets, an undermount sink and marble countertops
Bathroom - transitional master gray floor bathroom idea in Nashville with gray cabinets, an undermount sink and marble countertops
168

























