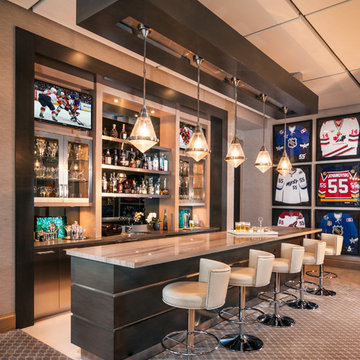Home Design Ideas

Custom media room home theater complete with gray sectional couch, gray carpet, black walls, projection tv, stainless steel wall sconces, and orange artwork to finish the look.

Stone Center / The Size
Inspiration for a mid-sized modern porcelain tile kitchen remodel in Atlanta with flat-panel cabinets, white cabinets and an island
Inspiration for a mid-sized modern porcelain tile kitchen remodel in Atlanta with flat-panel cabinets, white cabinets and an island
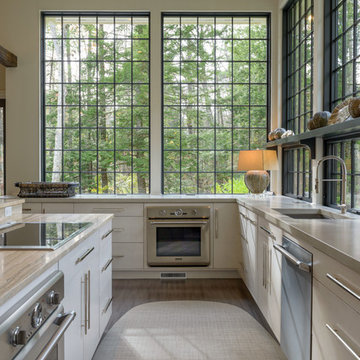
Transitional l-shaped kitchen photo in Manchester with flat-panel cabinets, beige cabinets and an island
Find the right local pro for your project

Jason Roehner
Bathroom - industrial white tile and subway tile medium tone wood floor bathroom idea in Phoenix with wood countertops, an integrated sink, white walls, flat-panel cabinets, medium tone wood cabinets and brown countertops
Bathroom - industrial white tile and subway tile medium tone wood floor bathroom idea in Phoenix with wood countertops, an integrated sink, white walls, flat-panel cabinets, medium tone wood cabinets and brown countertops
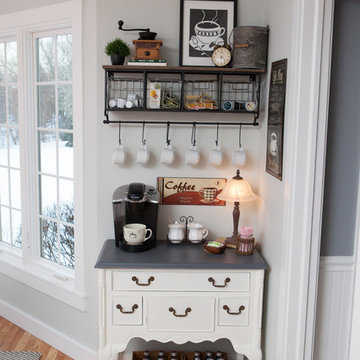
When this suburban family decided to renovate their kitchen, they knew that they wanted a little more space. Advance Design worked together with the homeowner to design a kitchen that would work for a large family who loved to gather regularly and always ended up in the kitchen! So the project began with extending out an exterior wall to accommodate a larger island and more moving-around space between the island and the perimeter cabinetry.
Style was important to the cook, who began collecting accessories and photos of the look she loved for months prior to the project design. She was drawn to the brightness of whites and grays, and the design accentuated this color palette brilliantly with the incorporation of a warm shade of brown woods that originated from a dining room table that was a family favorite. Classic gray and white cabinetry from Dura Supreme hits the mark creating a perfect balance between bright and subdued. Hints of gray appear in the bead board detail peeking just behind glass doors, and in the application of the handsome floating wood shelves between cabinets. White subway tile is made extra interesting with the application of dark gray grout lines causing it to be a subtle but noticeable detail worthy of attention.
Suede quartz Silestone graces the countertops with a soft matte hint of color that contrasts nicely with the presence of white painted cabinetry finished smartly with the brightness of a milky white farm sink. Old melds nicely with new, as antique bronze accents are sprinkled throughout hardware and fixtures, and work together unassumingly with the sleekness of stainless steel appliances.
The grace and timelessness of this sparkling new kitchen maintains the charm and character of a space that has seen generations past. And now this family will enjoy this new space for many more generations to come in the future with the help of the team at Advance Design Studio.
Dura Supreme Cabinetry
Photographer: Joe Nowak
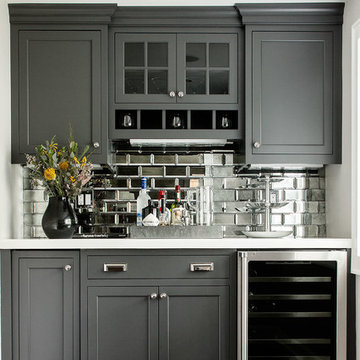
Example of a transitional single-wall dark wood floor and brown floor home bar design in New York with shaker cabinets, gray cabinets, mirror backsplash and white countertops

No space for a full laundry room? No problem! Hidden by closet doors, this fully functional laundry area is sleek and modern.
Inspiration for a small contemporary single-wall laundry closet remodel in San Francisco with a stacked washer/dryer, an undermount sink, flat-panel cabinets, beige cabinets and beige walls
Inspiration for a small contemporary single-wall laundry closet remodel in San Francisco with a stacked washer/dryer, an undermount sink, flat-panel cabinets, beige cabinets and beige walls
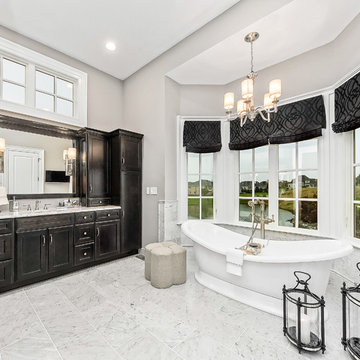
Sponsored
Sunbury, OH
J.Holderby - Renovations
Franklin County's Leading General Contractors - 2X Best of Houzz!

The gray-blue matte glass tile mosaic and soft brown linear-striped porcelain tile of the master bathroom's spacious shower are illuminated by a skylight. The curbless shower includes a linear floor drain. The simple, clean geometric forms of the shower fittings include body spray jets and a handheld shower wand. © Jeffrey Totaro

Master bath featuring a long vanity and Quartzite countertops. The flooring of dark limestone was paired with the showers light grey marble to convey a more modern appearance via the higher contrasting shades.

Antique beams make a great sink base for this trough sink by Kohler.
Photography by Michael Lee
Bathroom - mid-sized country brick floor bathroom idea in Boston with a trough sink
Bathroom - mid-sized country brick floor bathroom idea in Boston with a trough sink

Holland Photography
Transitional medium tone wood floor kitchen photo in Seattle with shaker cabinets, white cabinets and stainless steel appliances
Transitional medium tone wood floor kitchen photo in Seattle with shaker cabinets, white cabinets and stainless steel appliances

The cabinetry and millwork were created using a stained grey oak and finished with brushed brass pulls made by a local hardware shop. File drawers live under the daybed, and a mix of open and closed shelving satisfies all current and future storage needs.
Photo: Emily Gilbert

The beautiful, old barn on this Topsfield estate was at risk of being demolished. Before approaching Mathew Cummings, the homeowner had met with several architects about the structure, and they had all told her that it needed to be torn down. Thankfully, for the sake of the barn and the owner, Cummings Architects has a long and distinguished history of preserving some of the oldest timber framed homes and barns in the U.S.
Once the homeowner realized that the barn was not only salvageable, but could be transformed into a new living space that was as utilitarian as it was stunning, the design ideas began flowing fast. In the end, the design came together in a way that met all the family’s needs with all the warmth and style you’d expect in such a venerable, old building.
On the ground level of this 200-year old structure, a garage offers ample room for three cars, including one loaded up with kids and groceries. Just off the garage is the mudroom – a large but quaint space with an exposed wood ceiling, custom-built seat with period detailing, and a powder room. The vanity in the powder room features a vanity that was built using salvaged wood and reclaimed bluestone sourced right on the property.
Original, exposed timbers frame an expansive, two-story family room that leads, through classic French doors, to a new deck adjacent to the large, open backyard. On the second floor, salvaged barn doors lead to the master suite which features a bright bedroom and bath as well as a custom walk-in closet with his and hers areas separated by a black walnut island. In the master bath, hand-beaded boards surround a claw-foot tub, the perfect place to relax after a long day.
In addition, the newly restored and renovated barn features a mid-level exercise studio and a children’s playroom that connects to the main house.
From a derelict relic that was slated for demolition to a warmly inviting and beautifully utilitarian living space, this barn has undergone an almost magical transformation to become a beautiful addition and asset to this stately home.

Sponsored
Columbus, OH
KP Designs Group
Franklin County's Unique and Creative Residential Interior Design Firm
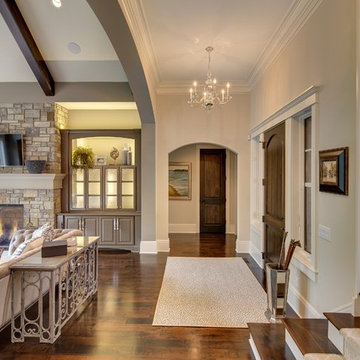
Inspiration for a transitional entryway remodel in Minneapolis

My client wanted to be sure that her new kitchen was designed in keeping with her homes great craftsman detail. We did just that while giving her a “modern” kitchen. Windows over the sink were enlarged, and a tiny half bath and laundry closet were added tucked away from sight. We had trim customized to match the existing. Cabinets and shelving were added with attention to detail. An elegant bathroom with a new tiled shower replaced the old bathroom with tub.
Ramona d'Viola photographer

The great room of the tiny house is the ultimate multi-purpose: living room, dining room, media room, guest bedroom, and yoga room. Lots of natural light brings the outside in and expand the feeling of space. Photo: Eileen Descallar Ringwald
Home Design Ideas

Sponsored
Plain City, OH
Kuhns Contracting, Inc.
Central Ohio's Trusted Home Remodeler Specializing in Kitchens & Baths
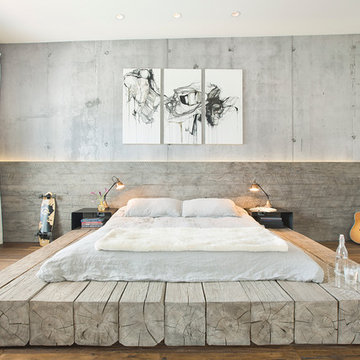
Custom reclaimed log bed with bent blackened steel side tables. Photography by Manolo Langis
Located steps away from the beach, the client engaged us to transform a blank industrial loft space to a warm inviting space that pays respect to its industrial heritage. We use anchored large open space with a sixteen foot conversation island that was constructed out of reclaimed logs and plumbing pipes. The island itself is divided up into areas for eating, drinking, and reading. Bringing this theme into the bedroom, the bed was constructed out of 12x12 reclaimed logs anchored by two bent steel plates for side tables.

Mali Azima
Large transitional enclosed and formal medium tone wood floor living room photo in Atlanta with blue walls, a standard fireplace and a tile fireplace
Large transitional enclosed and formal medium tone wood floor living room photo in Atlanta with blue walls, a standard fireplace and a tile fireplace
84

























