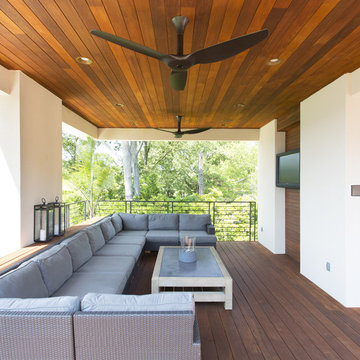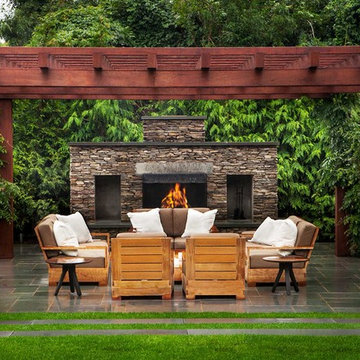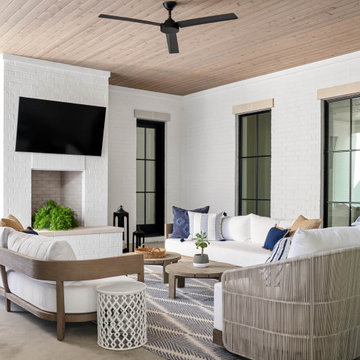Patio Ideas & Designs
Refine by:
Budget
Sort by:Popular Today
1021 - 1040 of 587,736 photos
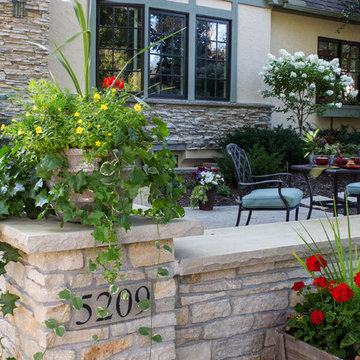
In the front yard, one of Southview's landscape architects designed a welcoming courtyard/front entry. Just large enough for a table, a couple of chairs, a small fountain, and flowers, the courtyard is separated from the street by a low mortared limestone wall. The space hints at privacy but invites the neighbors in for conversation and evening refreshments.
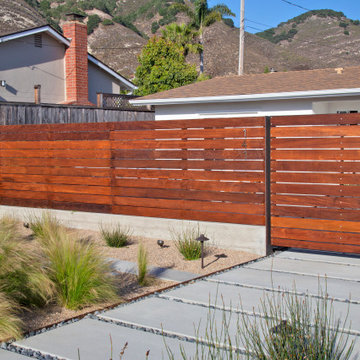
This front yard overhaul in Shell Beach, CA included the installation of concrete walkway and patio slabs with Mexican pebble joints, a raised concrete patio and steps for enjoying ocean-side sunset views, a horizontal board ipe privacy screen and gate to create a courtyard with raised steel planters and a custom gas fire pit, landscape lighting, and minimal planting for a modern aesthetic.

A view of the house with back patio and custom fire pit.
Mid-sized trendy backyard concrete patio photo in Los Angeles with a fire pit and a pergola
Mid-sized trendy backyard concrete patio photo in Los Angeles with a fire pit and a pergola
Find the right local pro for your project
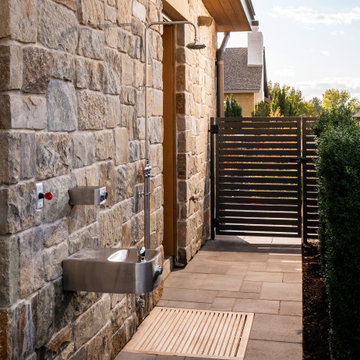
Outdoor patio shower - huge farmhouse backyard concrete paver outdoor patio shower idea in Salt Lake City with no cover
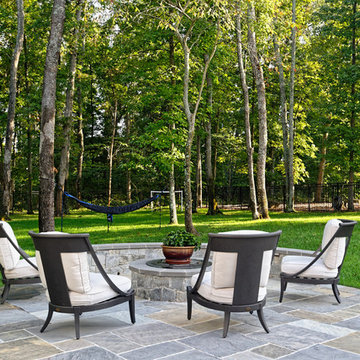
This rounded, mortared flagstone patio feels organic and tranquil, giving these homeowners a relaxing space to enjoy the outdoors.
Large transitional patio photo in DC Metro
Large transitional patio photo in DC Metro
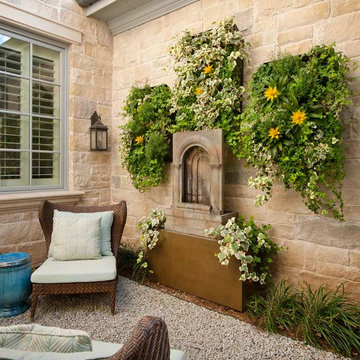
Danes Custom Homes
Patio vertical garden - traditional patio vertical garden idea in Dallas
Patio vertical garden - traditional patio vertical garden idea in Dallas

Sponsored
Columbus, OH
Dave Fox Design Build Remodelers
Columbus Area's Luxury Design Build Firm | 17x Best of Houzz Winner!
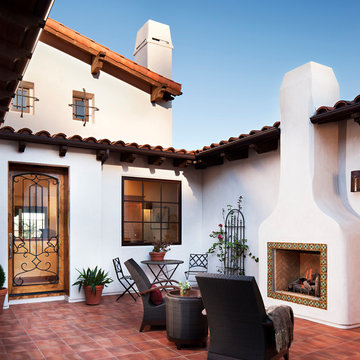
Centered on seamless transitions of indoor and outdoor living, this open-planned Spanish Ranch style home is situated atop a modest hill overlooking Western San Diego County. The design references a return to historic Rancho Santa Fe style by utilizing a smooth hand troweled stucco finish, heavy timber accents, and clay tile roofing. By accurately identifying the peak view corridors the house is situated on the site in such a way where the public spaces enjoy panoramic valley views, while the master suite and private garden are afforded majestic hillside views.
As see in San Diego magazine, November 2011
http://www.sandiegomagazine.com/San-Diego-Magazine/November-2011/Hilltop-Hacienda/
Photos by: Zack Benson
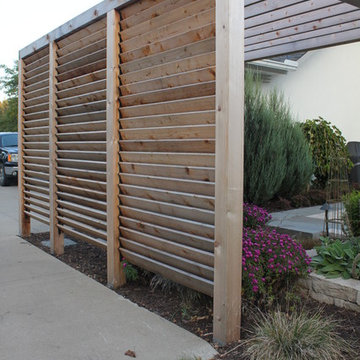
design by ProDesign Custom Cabinetry, landscaping by MOM's Landscaping & Design LLC
Patio - craftsman backyard patio idea in Toronto with a fire pit and a pergola
Patio - craftsman backyard patio idea in Toronto with a fire pit and a pergola
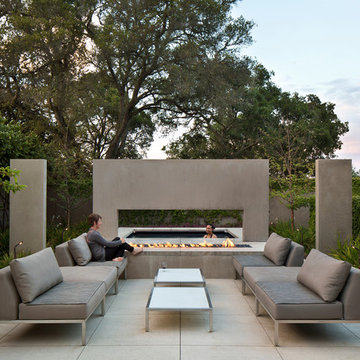
Model: Linear Burner System Outdoor
The idea behind the Landscape Architecture design was to look at the color palette of the building which stuck with warm and cool tones and create a threshold like experience for the two usable spaces (spa and firepit/gathering area) without being completely contained. The Concrete frame allows for someone enjoying the spa to enjoy the experience of the fire. Visually the design acts as a center piece that is pleasing to the eye and a unique way to gather and commerce in conversation.
Architect: John Merten Architect
Website: studiogreen.com
Photographer: Benard Andre Photographer
Website: http://www.bernardandre.com/
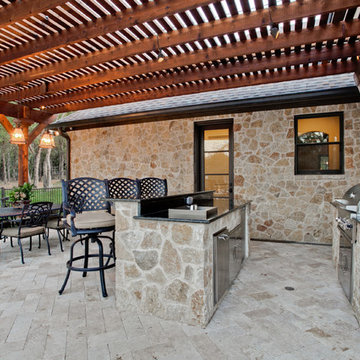
An all stone outdoor kitchen with dining area and easy access to pool bath and game room makes for party central with flair.
Large tuscan brick patio photo in Dallas with a pergola
Large tuscan brick patio photo in Dallas with a pergola
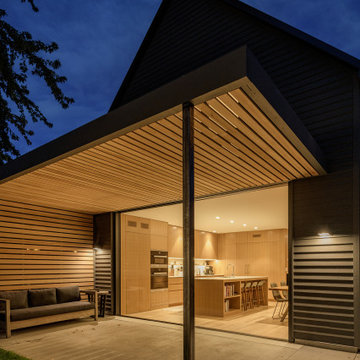
To ensure peak performance, the Boise Passive House utilized triple-pane glazing with the A5 aluminum window, Air-Lux Sliding door, and A7 swing door. Each product brings dynamic efficiency, further affirming an air-tight building envelope. The increased air-seals, larger thermal breaks, argon-filled glazing, and low-E glass, may be standard features for the Glo Series but they provide exceptional performance just the same. Furthermore, the low iron glass and slim frame profiles provide clarity and increased views prioritizing overall aesthetics despite their notable efficiency values.
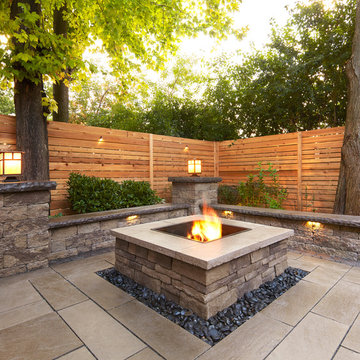
Example of a mid-sized classic backyard stone patio design in New York with a fire pit and no cover

Sponsored
Columbus, OH
Dave Fox Design Build Remodelers
Columbus Area's Luxury Design Build Firm | 17x Best of Houzz Winner!
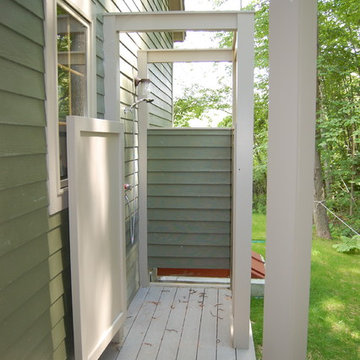
Outdoor patio shower - mid-sized traditional side yard outdoor patio shower idea in Boston with decking and a roof extension
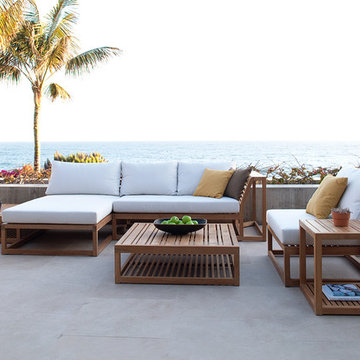
The Maya Collection is a modular seating system comprising of a number of pieces that can be configured in multiple variations, allowing for endless possibilities of composition and dimension.
Highly versatile and scalable, it is ideal for large public spaces such as the open areas by the poolside, loggia, or smaller configurations to fit a terrace or veranda. The pieces can be easily and quickly rearranged to fit the space, function or event, making it as intimate or as large scaled as necessary. The pieces can be made into configurations as simple as a love seat or large daybed, to large seating configurations that can be made to accommodate “parties” large or small.
The low profile of its modular design with wide (6") wrap around armrest provides functionality with ample space for drinks yet sturdy enough to be sat or leaned on, a feature that many will find readily appealing for casual parties and events.
The Maya 6 pc Teak Lounge Set features:
1 daybed sectional, 1 left side sectional, 1 slipper chair, 2 ottomans, and 1 side table.
Cushions made with Quick Dry Foam® core and 100% solution dyed Sunbrella fabrics.
Made with SVLK certified Grade A Teak from sustainable plantations in Indonesia. Every piece is precision crafted to commercial specifications. Optional Teak Finishes available.
Patio Ideas & Designs
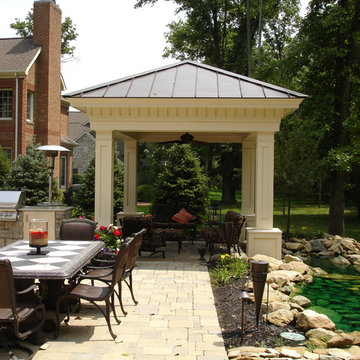
Sponsored
Columbus, OH
Free consultation for landscape design!
Peabody Landscape Group
Franklin County's Reliable Landscape Design & Contracting
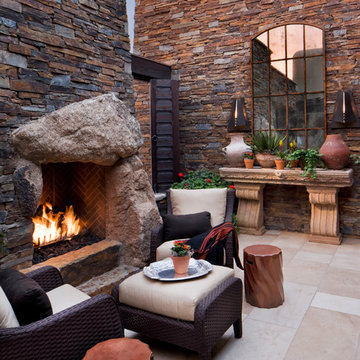
Contemporary patio with stone fireplace.
Architect: Urban Design Associates
Builder: Manship Builders
Interior Designer: Billi Springer
Photographer: Thompson Photographic
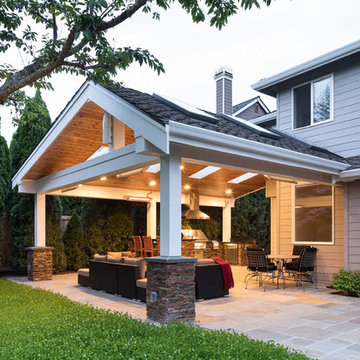
Our client wanted to create a fresh outdoor living space within their outdated backyard and to give a makeover to their entire property. The overall setting was a tremendous asset to the spaces - a large wetland area just behind their home, full of interesting birds and wildlife that the homeowner values.
We designed and built a spacious covered outdoor living space as the backyard focal point. The kitchen and bar area feature a Hestan grill, kegerator and refrigerator along with ample counter space. This structure is heated by Infratech heaters for maximum all-season use. An array of six skylights allows light into the space and the adjacent windows.
While the covered space is the focal point of the backyard, the entire property was redesigned to include a bluestone patio and pathway, dry creek bed, new planting, extensive low voltage outdoor lighting and a new entry monument.
The design fits seamlessly among the existing mature trees and the backdrop of a beautiful wetland area beyond. The structure feels as if it has always been a part of the home.
William Wright Photography
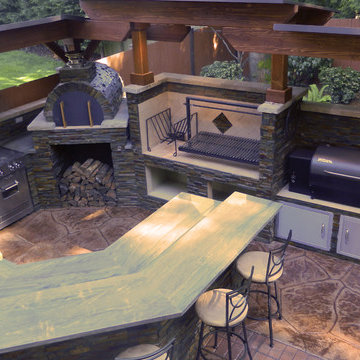
A beautiful Wood Fired Oven with BBQ Grill in an Outdoor Kitchen! This pizza oven is clad with natural stone veneer and partnered with a wood BBQ.. also called an Argentinian grill. Amazing job! To see more pictures of this oven (and many more ovens), please visit – BrickWoodOvens.com
52






