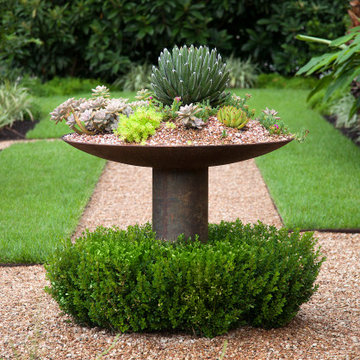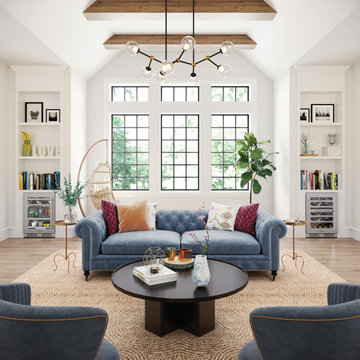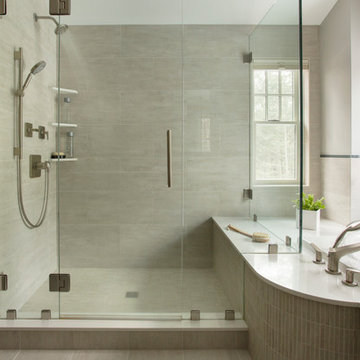Home Design Ideas

Kevin Reeves, Photographer
Updated kitchen with center island with chat-seating. Spigot just for dog bowl. Towel rack that can act as a grab bar. Flush white cabinetry with mosaic tile accents. Top cornice trim is actually horizontal mechanical vent. Semi-retired, art-oriented, community-oriented couple that entertain wanted a space to fit their lifestyle and needs for the next chapter in their lives. Driven by aging-in-place considerations - starting with a residential elevator - the entire home is gutted and re-purposed to create spaces to support their aesthetics and commitments. Kitchen island with a water spigot for the dog. "His" office off "Her" kitchen. Automated shades on the skylights. A hidden room behind a bookcase. Hanging pulley-system in the laundry room. Towel racks that also work as grab bars. A lot of catalyzed-finish built-in cabinetry and some window seats. Televisions on swinging wall brackets. Magnet board in the kitchen next to the stainless steel refrigerator. A lot of opportunities for locating artwork. Comfortable and bright. Cozy and stylistic. They love it.

Transitional single-wall medium tone wood floor and brown floor wet bar photo in New York with an undermount sink, shaker cabinets, blue cabinets, gray backsplash and white countertops
Find the right local pro for your project

Though DIY living room makeovers and bedroom redecorating can be an exciting undertaking, these projects often wind up uncompleted and with less than satisfactory results. This was the case with our client, a young professional in his early 30’s who purchased his first apartment and tried to decorate it himself. Short on interior décor ideas and unhappy with the results, he decided to hire an interior designer, turning to Décor Aid to transform his one-bedroom into a classy, adult space. Our client already had invested in several key pieces of furniture, so our Junior Designer worked closely with him to incorporate the existing furnishings into the new design and give them new life.
Though the living room boasted high ceilings, the space was narrow, so they ditched the client’s sectional in place of a sleek leather sofa with a smaller footprint. They replaced the dark gray living room paint and drab brown bedroom paint with a white wall paint color to make the apartment feel larger. Our designer introduced chrome accents, in the form of a Deco bar cart, a modern chandelier, and a campaign-style nightstand, to create a sleek, contemporary design. Leather furniture was used in both the bedroom and living room to add a masculine feel to the home refresh.
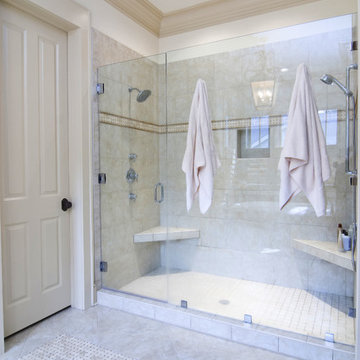
EZ-NICHES® is pleased to introduce an installation system designed and engineered for tile professionals and your average “DIY” consumers. Constructed from recycled ABS plastic, this lightweight and durable material is virtually indestructible and will eliminate messy, unattractive shower necessities around the bathroom. This water and mildew proof system saves consumers from manually constructing a niche which reduces cost and labor hours.
EZ-NICHES® are ideal for shower walls and bathrooms but can also be used for any wall application. Just a skim coat of drywall compound, your desired paint color and EZ-NICHES® can be finished without tiles. Perfect to create nifty organizational space in any room! Get creative and use multiple sizes to create decorative designs.
- QUICK AND EASY INSTALLATION
- FITS STANDARD WALL FRAMING (Fasteners screws into the studs are not necessary, apply adhesive on the flange and put directly over the substrate will work. Step 3-5)
- READY-TO-TILE
- STRONG BOND WITH MODIFIED THIN-SET **IMPORTANT - MODIFIED THIN-SET ONLY**
- WATERPROOF
- MOLD MILDEW AND RUST PROOF
- ADJUSTABLE DIVIDER/SHELF (LRN)
- COUNTERSUNK HOLE GUIDES
- CONSTRUCTED FROM RECYCLE ABS
- INSTALL VERTICALLY OR HORIZONTALLY
- USE FOR ANY TILE WALL APPLICATION
- PERFECT FOR DECORATIVE CENTERPIECES
- LIMITED LIFETIME WARRANTY
- PATENT PENDING

White washed built-in shelving and a custom fireplace with washed brick, rustic wood mantel, and chevron shiplap above.
Large beach style open concept vinyl floor, brown floor and exposed beam family room photo in Other with gray walls, a standard fireplace, a brick fireplace and a wall-mounted tv
Large beach style open concept vinyl floor, brown floor and exposed beam family room photo in Other with gray walls, a standard fireplace, a brick fireplace and a wall-mounted tv
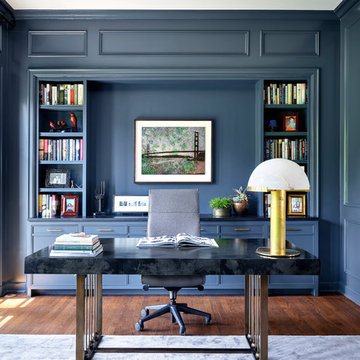
Michael Robinson Photography
Example of a classic freestanding desk dark wood floor and brown floor study room design in Chicago with blue walls
Example of a classic freestanding desk dark wood floor and brown floor study room design in Chicago with blue walls
Reload the page to not see this specific ad anymore
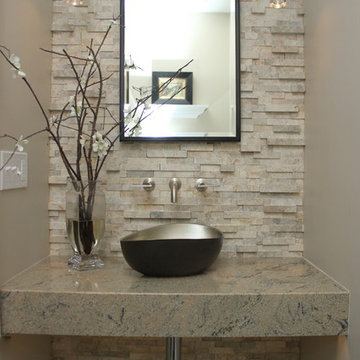
Powder room - small transitional stone tile powder room idea in Detroit with a vessel sink, beige walls and granite countertops
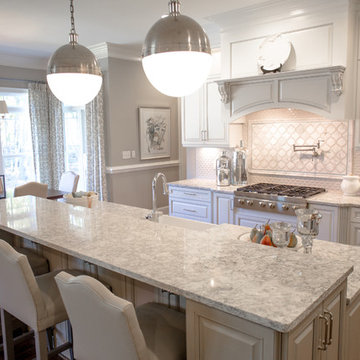
Transitional l-shaped medium tone wood floor open concept kitchen photo in Raleigh with a farmhouse sink, raised-panel cabinets, white cabinets, quartzite countertops, white backsplash, ceramic backsplash, stainless steel appliances and an island

Inspiration for a small timeless master white tile ceramic tile, multicolored floor and single-sink alcove bathtub remodel in DC Metro with recessed-panel cabinets, gray cabinets, a one-piece toilet, white walls, a drop-in sink, granite countertops, white countertops, a niche and a freestanding vanity
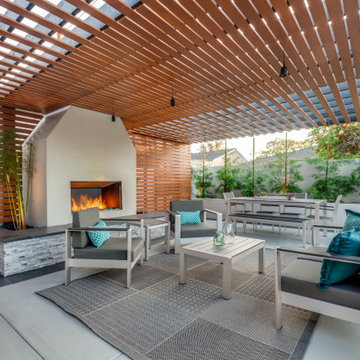
Patio - contemporary patio idea in Los Angeles with a fireplace and a pergola

Mid-sized beach style master white tile and mosaic tile white floor and marble floor bathroom photo in San Francisco with shaker cabinets, white cabinets, white walls, an undermount sink, gray countertops, quartz countertops and a hinged shower door
Reload the page to not see this specific ad anymore

Art Gray
Small trendy master concrete floor and gray floor bedroom photo in Los Angeles with gray walls and no fireplace
Small trendy master concrete floor and gray floor bedroom photo in Los Angeles with gray walls and no fireplace

The uneven back yard was graded into ¬upper and lower levels with an industrial style, concrete wall. Linear pavers lead the garden stroller from place to place alongside a rain garden filled with swaying grasses that spans the side yard and culminates at a gracefully arching pomegranate tree, A bubbling boulder water feature murmurs soothing sounds. A large steel and willow-roof pergola creates a shady space to dine in and chaise lounges and chairs bask in the surrounding shade. The transformation was completed with a bold and biodiverse selection of low water, climate appropriate plants that make the space come alive. branches laden with impossibly red blossoms and fruit. The elements of a sustainable habitat garden have been designed into the ¬lush landscape. One hundred percent of rainwater runoff is diverted into the two large raingardens which infiltrate stormwater runoff into the soil. After building up the soil with tons of organic amendments, we added permeable hardscape elements, a water feature, native and climate appropriate plants - including an exceedingly low-water Kurapia lawn - and drip irrigation with a smart timer. With these practices we’ve created a sumptuous wildlife habitat that has become a haven for migratory birds & butterflies.

Wallpaper and Checkerboard Floor Pattern Master Bath
Bathroom - mid-sized shabby-chic style master dark wood floor bathroom idea in Other with a pedestal sink, blue walls and white cabinets
Bathroom - mid-sized shabby-chic style master dark wood floor bathroom idea in Other with a pedestal sink, blue walls and white cabinets

Joshua Caldwell
Mudroom - small country ceramic tile and brown floor mudroom idea in Phoenix with gray walls
Mudroom - small country ceramic tile and brown floor mudroom idea in Phoenix with gray walls
Home Design Ideas
Reload the page to not see this specific ad anymore
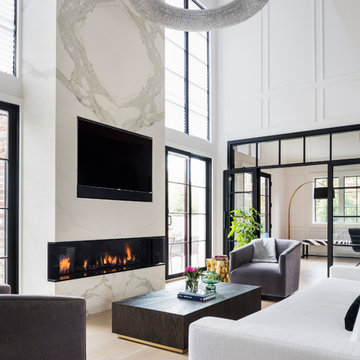
Trendy light wood floor and beige floor family room photo in New York with white walls and a stone fireplace

Casual yet refined living room with custom built-in, custom hidden bar, coffered ceiling, custom storage, picture lights. Natural elements.
Living room - large coastal open concept coffered ceiling and medium tone wood floor living room idea in New York with a bar and white walls
Living room - large coastal open concept coffered ceiling and medium tone wood floor living room idea in New York with a bar and white walls
96

























