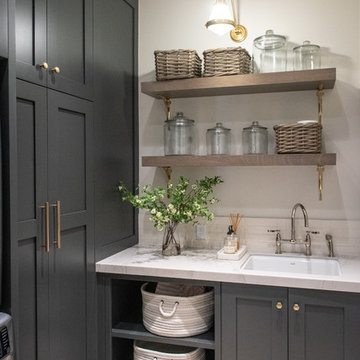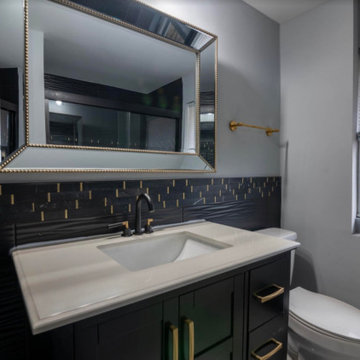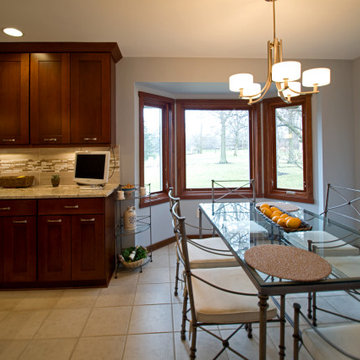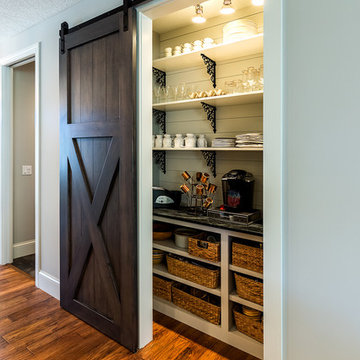Home Design Ideas

This is the renovated design which highlights the vaulted ceiling that projects through to the exterior.
Small 1960s gray one-story concrete fiberboard and clapboard house exterior photo in Chicago with a hip roof, a shingle roof and a gray roof
Small 1960s gray one-story concrete fiberboard and clapboard house exterior photo in Chicago with a hip roof, a shingle roof and a gray roof

Transitional mosaic tile floor, white floor, wainscoting and wallpaper powder room photo in Los Angeles with a one-piece toilet, white walls and a pedestal sink

Owner's spa-style bathroom with beautiful African Mahogany cabinets
Example of a mid-sized 1950s 3/4 blue tile and ceramic tile porcelain tile, white floor and single-sink corner shower design in Los Angeles with flat-panel cabinets, medium tone wood cabinets, an undermount sink, quartz countertops, a hinged shower door, white countertops and a built-in vanity
Example of a mid-sized 1950s 3/4 blue tile and ceramic tile porcelain tile, white floor and single-sink corner shower design in Los Angeles with flat-panel cabinets, medium tone wood cabinets, an undermount sink, quartz countertops, a hinged shower door, white countertops and a built-in vanity
Find the right local pro for your project
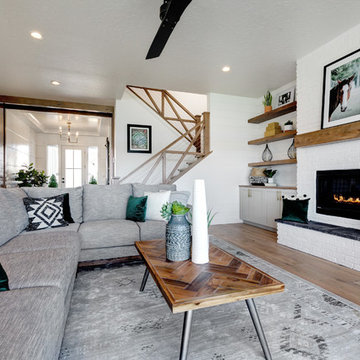
Living room - large farmhouse open concept light wood floor and beige floor living room idea in Boise with white walls, a standard fireplace, a brick fireplace and a wall-mounted tv

Love the variation in this tile from Sonoma tileworks! This client wanted a warm kitchen without any gray. The countertops have a warm veining pattern to go with the brown wood tones and we added some rustic/industrial details to make it feel like the client's mountain cabin.

Country medium tone wood floor and white floor living room photo in Atlanta with gray walls, a standard fireplace and a stone fireplace

Inspiration for a scandinavian 3/4 white tile and subway tile black floor, single-sink and wood ceiling bathroom remodel in San Francisco with flat-panel cabinets, medium tone wood cabinets, white walls, an undermount sink and white countertops

When Casework first met this 550 square foot attic space in a 1912 Seattle Craftsman home, it was dated and not functional. The homeowners wanted to transform their existing master bedroom and bathroom to include more practical closet and storage space as well as add a nursery. The renovation created a purposeful division of space for a growing family, including a cozy master with built-in bench storage, a spacious his and hers dressing room, open and bright master bath with brass and black details, and a nursery perfect for a growing child. Through clever built-ins and a minimal but effective color palette, Casework was able to turn this wasted attic space into a comfortable, inviting and purposeful sanctuary.

Roger Wade Studio
Large mountain style open concept dark wood floor and brown floor living room photo in Sacramento with beige walls, a standard fireplace, a stone fireplace and a wall-mounted tv
Large mountain style open concept dark wood floor and brown floor living room photo in Sacramento with beige walls, a standard fireplace, a stone fireplace and a wall-mounted tv
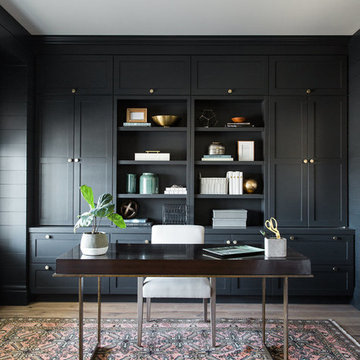
Inspiration for a transitional freestanding desk light wood floor home office remodel in Salt Lake City with gray walls

Collective Design + Furnishings
Dining room - transitional dark wood floor and brown floor dining room idea in Denver with white walls
Dining room - transitional dark wood floor and brown floor dining room idea in Denver with white walls
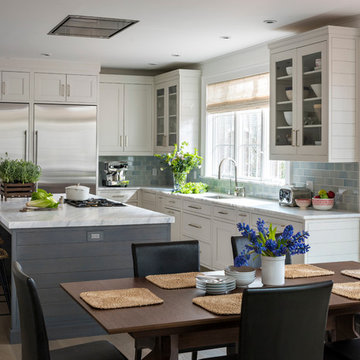
A young family moving from NYC tackled a lightning fast makeover of their new colonial revival home before the arrival of their second child. The kitchen area was quite spacious but needed a facelift and new layout. Painted cabinetry matched to Benjamin Moore’s Light Pewter is balanced by grey glazed rift oak cabinetry on the island. Shiplap paneling on the island and cabinet lend a slightly contemporary edge. White bronze hardware by Schaub & Co. in a contemporary bar shape offer clean lines with some texture in a warm metallic tone.
White Marble countertops in “Alpine Mist” create a harmonious color palette while the pale blue/grey Waterworks backsplash adds a touch of color. Kitchen design and custom cabinetry by Studio Dearborn. Countertops by Rye Marble. Refrigerator, freezer and wine refrigerator--Subzero; Ovens--Wolf. Cooktop--Gaggenau. Ventilation—Best Cirrus Series CC34IQSB. Hardware--Schaub & Company. Sink--Kohler Strive. Sink faucet--Rohl. Tile--Waterworks Architectonics 3x6 in the dust pressed line, Icewater color. Stools--Palacek. Flooring—Sota Floors. Window treatments: www.horizonshades.com in “Northbrook Birch.” Photography Adam Kane Macchia.

A fresh new look to a small powder bath. Our client wanted her glass dolphin to be highlighted in the room. Changing the plumbing wall was necessary to eliminate the sliding shower door.

“We want to redo our cabinets…but my kitchen is so small!” We hear this a lot here at Reborn Cabinets. You might be surprised how many people put off refreshing their kitchen simply because homeowners can’t see beyond their own square footage. Not all of us can live in a big, sprawling ranch house, but that doesn’t mean that a small kitchen can’t be polished into a real gem! This project is a great example of how dramatic the difference can be when we rethink our space—even just a little! By removing hanging cabinets, this kitchen opened-up very nicely. The light from the preexisting French doors could flow wonderfully into the adjacent family room. The finishing touches were made by transforming a very small “breakfast nook” into a clean and useful storage space.

Large transitional u-shaped dark wood floor and brown floor kitchen photo in Raleigh with shaker cabinets, white cabinets, quartzite countertops, gray backsplash, marble backsplash, stainless steel appliances, an island and white countertops

• Remodeled Eichler bathroom
• General Contractor: CKM Construction
• Mosiac Glass Tile: Island Stone / Waveline
• Shower niche
Example of a small trendy green tile and ceramic tile ceramic tile, white floor and single-sink bathroom design in San Francisco with beige cabinets, white walls, a wall-mount sink, solid surface countertops, a one-piece toilet, white countertops and a floating vanity
Example of a small trendy green tile and ceramic tile ceramic tile, white floor and single-sink bathroom design in San Francisco with beige cabinets, white walls, a wall-mount sink, solid surface countertops, a one-piece toilet, white countertops and a floating vanity
Home Design Ideas
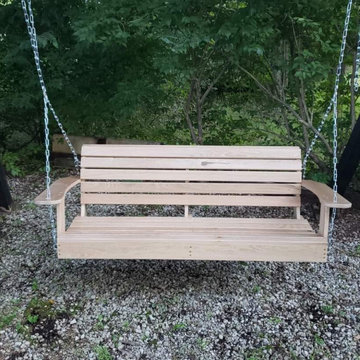
Sponsored
Kirkersville, OH
Veteran Owned & Operated!
Ngrained Woodworks
Custom Woodworking, Décor, and More in Franklin County

Inspiration for a transitional single-wall white floor laundry room remodel in Salt Lake City with an undermount sink, shaker cabinets, green cabinets, white walls and a side-by-side washer/dryer
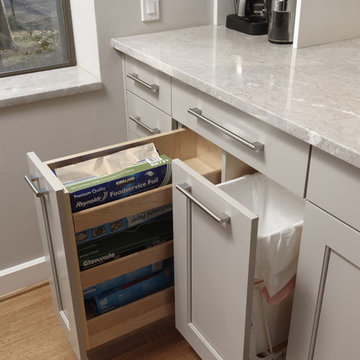
Trash and recycling are discretely hidden in a pull out cabinet, along with storage for other kitchen essentials.
Transitional home design photo in DC Metro
Transitional home design photo in DC Metro
3944

























