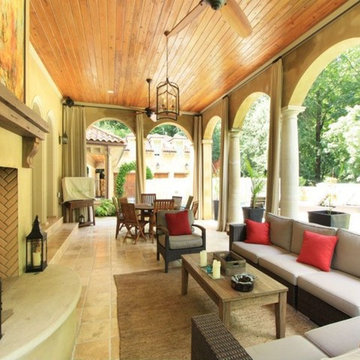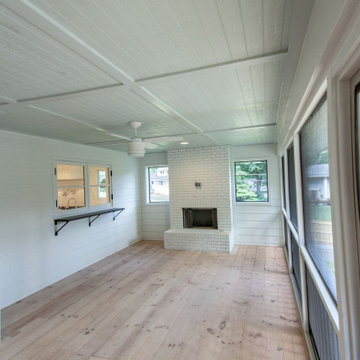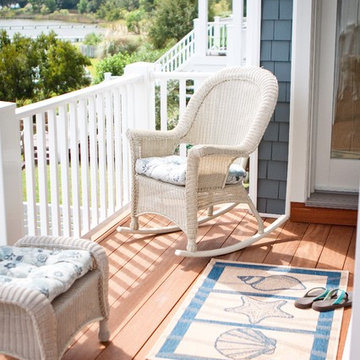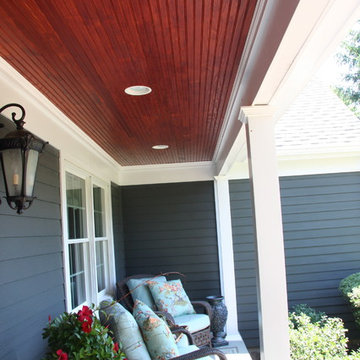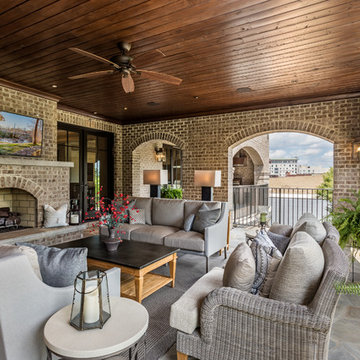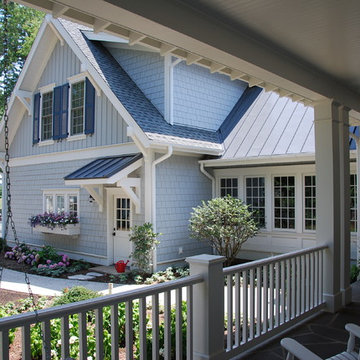Porch Ideas
Refine by:
Budget
Sort by:Popular Today
4061 - 4080 of 146,721 photos
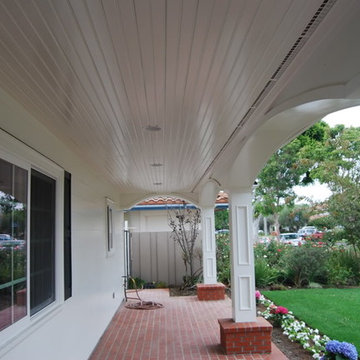
Inspiration for a mid-sized transitional brick front porch remodel in Orange County with a roof extension
Find the right local pro for your project
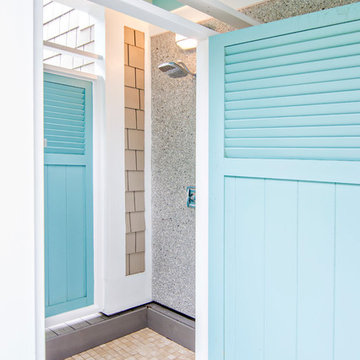
HGTV Smart Home 2013 by Glenn Layton Homes, Jacksonville Beach, Florida.
Mid-sized island style tile side porch idea in Jacksonville with a roof extension
Mid-sized island style tile side porch idea in Jacksonville with a roof extension
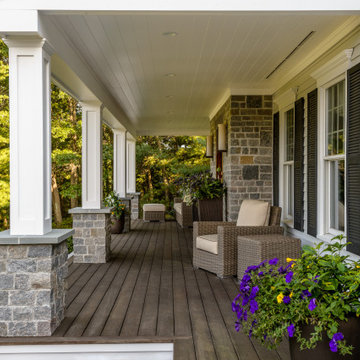
This is an example of a traditional porch design in Boston with decking and a roof extension.
Reload the page to not see this specific ad anymore
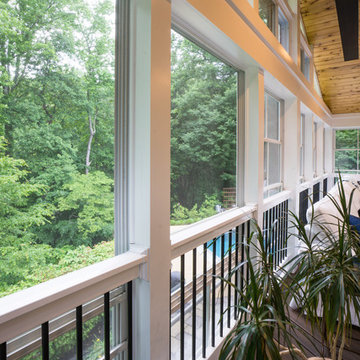
This 16'x27' 3 season porch can host large groups of guest. All the screened window units have the option to be closed. With the installation of 3 heating units in the ceiling this place is cozy even in the winter.
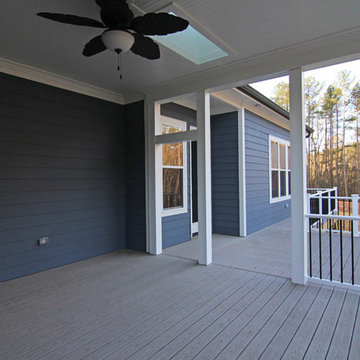
Backyard screen porch with deck. Sky lights in porch. French door access to great room and dog room. White porch with black railing.
Huge elegant screened-in back porch photo in Raleigh with decking and a roof extension
Huge elegant screened-in back porch photo in Raleigh with decking and a roof extension
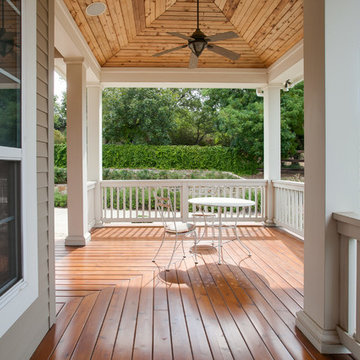
Ariana Miller with ANM Photography. www.anmphoto.com
Large farmhouse front porch idea in Dallas with decking and a roof extension
Large farmhouse front porch idea in Dallas with decking and a roof extension
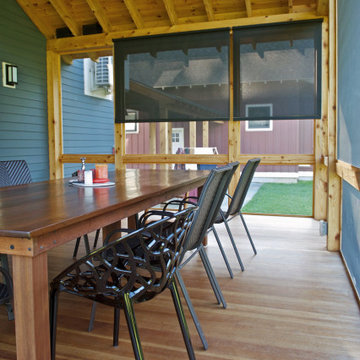
Dining out will be a JOY now, without the glare from the setting Sun.
Small cottage screened-in side porch idea in Burlington with decking and a roof extension
Small cottage screened-in side porch idea in Burlington with decking and a roof extension
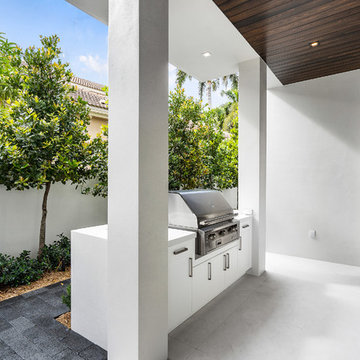
Infinity pool with outdoor living room, cabana, and two in-pool fountains and firebowls.
Signature Estate featuring modern, warm, and clean-line design, with total custom details and finishes. The front includes a serene and impressive atrium foyer with two-story floor to ceiling glass walls and multi-level fire/water fountains on either side of the grand bronze aluminum pivot entry door. Elegant extra-large 47'' imported white porcelain tile runs seamlessly to the rear exterior pool deck, and a dark stained oak wood is found on the stairway treads and second floor. The great room has an incredible Neolith onyx wall and see-through linear gas fireplace and is appointed perfectly for views of the zero edge pool and waterway. The center spine stainless steel staircase has a smoked glass railing and wood handrail.
Photo courtesy Royal Palm Properties

Sponsored
Columbus, OH
Hope Restoration & General Contracting
Columbus Design-Build, Kitchen & Bath Remodeling, Historic Renovations
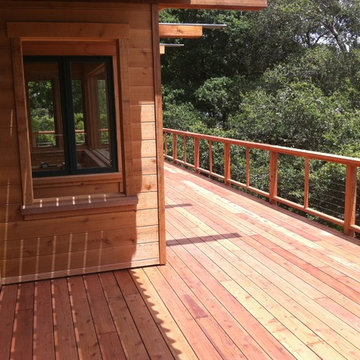
This is an example of a mid-sized craftsman back porch design in San Francisco with decking and a pergola.
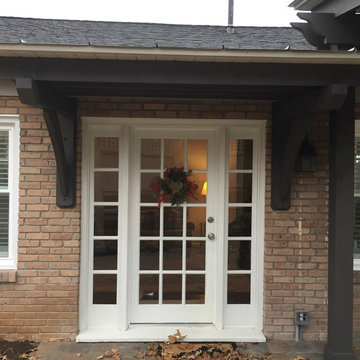
Arbor added over this back door. Paver patio surface for the patio space on this backyard makeover.
Mid-sized classic concrete paver back porch idea in Other with a roof extension
Mid-sized classic concrete paver back porch idea in Other with a roof extension
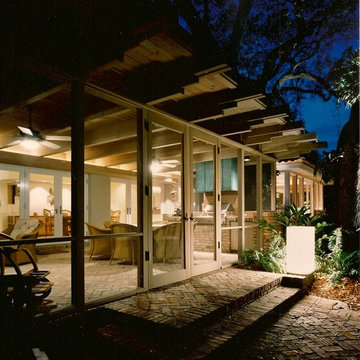
Mid-sized trendy brick screened-in back porch idea in Miami with a roof extension
Porch Ideas
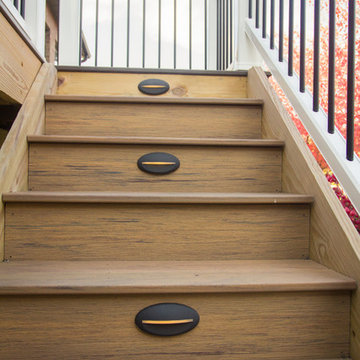
Kyle Cannon KCannon photography
Inspiration for a mid-sized timeless screened-in back porch remodel in Cincinnati with decking and a roof extension
Inspiration for a mid-sized timeless screened-in back porch remodel in Cincinnati with decking and a roof extension
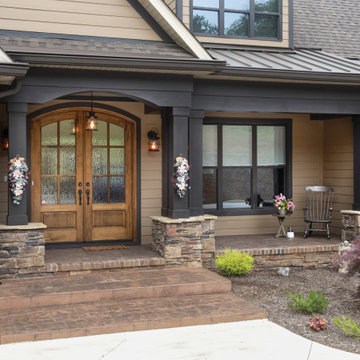
This Craftsman design offers copious curb-appeal with an angled garage, decorative gables adorned with timber wood accents, a shed dormer, and a column-framed front porch. This floor plans thoughtful layout maximizes its square footage. The kitchen cooktop-island overlooks the great room and the spaces share a cathedral ceiling. A luxury screened porch enjoys a fireplace for year-round enjoyment and is topped with a cathedral ceiling and skylights. The master suite enjoys privacy at the rear of the home and opens to a relaxing porch. A mud room, oversized utility room, and walk-in pantry provide added functionality.
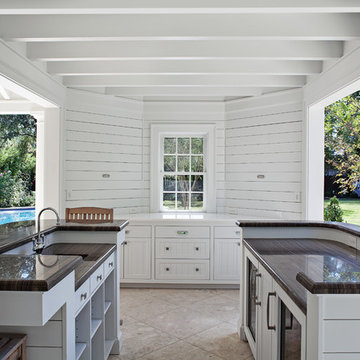
Zac Seewald - Photographer
Inspiration for a timeless back porch remodel in Houston
Inspiration for a timeless back porch remodel in Houston
204






