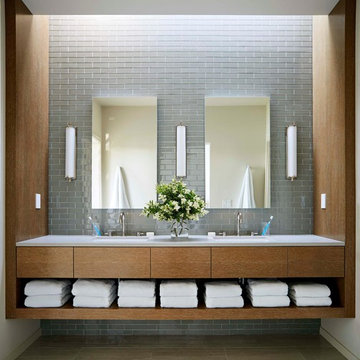Home Design Ideas
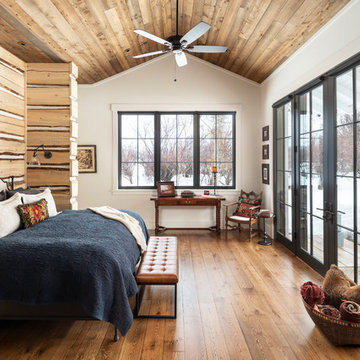
barn, cabin, country home, custom home, double doors, modern farmhouse, mountain home, natural materials, natural wood
Farmhouse medium tone wood floor and brown floor bedroom photo in Salt Lake City with white walls
Farmhouse medium tone wood floor and brown floor bedroom photo in Salt Lake City with white walls

Cabinets were updated with an amazing green paint color, the layout was reconfigured, and beautiful nature-themed textures were added throughout. The bold cabinet color, rich wood finishes, and warm metal tones featured in this kitchen are second to none!
Cabinetry Color: Rainy Afternoon by Benjamin Moore
Walls: Revere Pewter by Benjamin Moore
Island and shelves: Knotty Alder in "Winter" stain
Photo credit: Picture Perfect House
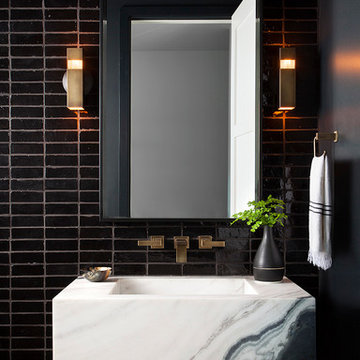
Shoberg Homes- Contractor
Studio Seiders - Interior Design
Ryann Ford Photography, LLC
Trendy black tile powder room photo in Austin with a wall-mount sink
Trendy black tile powder room photo in Austin with a wall-mount sink
Find the right local pro for your project

Example of a mid-sized transitional backyard concrete paver patio design in Richmond with a fire pit and no cover
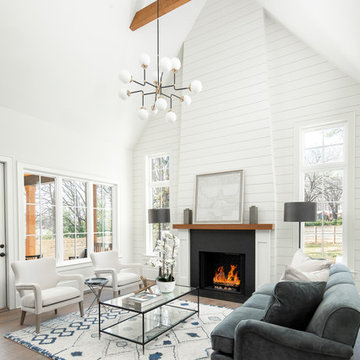
Inspiration for a large farmhouse open concept dark wood floor and brown floor living room remodel in Charlotte with a standard fireplace, a stone fireplace and white walls

Kitchen - small country l-shaped medium tone wood floor and brown floor kitchen idea in Minneapolis with a farmhouse sink, shaker cabinets, white cabinets, gray backsplash, subway tile backsplash, stainless steel appliances, a peninsula and white countertops
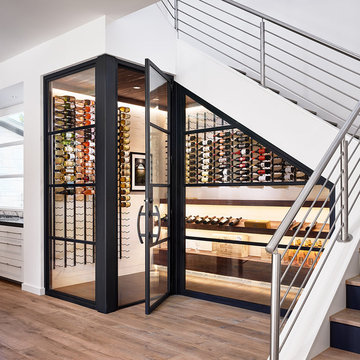
The wine cellar is located under the staircase just off the kitchen.
Example of a mid-sized trendy light wood floor and beige floor wine cellar design in Austin with display racks
Example of a mid-sized trendy light wood floor and beige floor wine cellar design in Austin with display racks
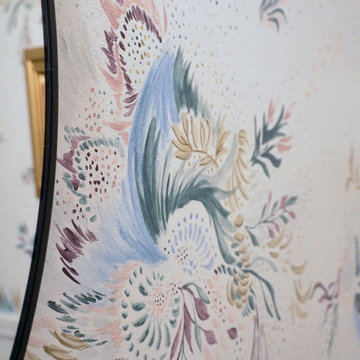
Sponsored
Westerville, OH
Fresh Pointe Studio
Industry Leading Interior Designers & Decorators | Delaware County, OH

Example of a huge trendy open concept beige floor living room design in Las Vegas with brown walls, a corner fireplace, a stone fireplace and a wall-mounted tv

Ryan Garvin
Example of a huge tuscan gender-neutral light wood floor and beige floor kids' room design in San Diego with white walls
Example of a huge tuscan gender-neutral light wood floor and beige floor kids' room design in San Diego with white walls

Inspiration for a transitional freestanding desk medium tone wood floor and brown floor home office remodel in Dallas with gray walls

This stunning master bath remodel is a place of peace and solitude from the soft muted hues of white, gray and blue to the luxurious deep soaking tub and shower area with a combination of multiple shower heads and body jets. The frameless glass shower enclosure furthers the open feel of the room, and showcases the shower’s glittering mosaic marble and polished nickel fixtures.

Cabinets: Centerpoint Cabinets, KithKitchens (Bright White with Brushed Gray Glaze)
Black splash: Savannah Surfaces (Venatto Grigio Herringbone)
Perimeter: Caesarstone (Alpine Mist Honed)
Island Countertop: Precision Granite & Marble- Cygnus Leather
Appliances: Ferguson, Kitchenaid
Sink: Ferguson, Kohler
Pendants: Circa Lighting

This project was featured in Midwest Home magazine as the winner of ASID Life in Color. The addition of a kitchen with custom shaker-style cabinetry and a large shiplap island is perfect for entertaining and hosting events for family and friends. Quartz counters that mimic the look of marble were chosen for their durability and ease of maintenance. Open shelving with brass sconces above the sink create a focal point for the large open space.
Putting a modern spin on the traditional nautical/coastal theme was a goal. We took the quintessential palette of navy and white and added pops of green, stylish patterns, and unexpected artwork to create a fresh bright space. Grasscloth on the back of the built in bookshelves and console table along with rattan and the bentwood side table add warm texture. Finishes and furnishings were selected with a practicality to fit their lifestyle and the connection to the outdoors. A large sectional along with the custom cocktail table in the living room area provide ample room for game night or a quiet evening watching movies with the kids.
To learn more visit https://k2interiordesigns.com
To view article in Midwest Home visit https://midwesthome.com/interior-spaces/life-in-color-2019/
Photography - Spacecrafting

Sponsored
Kirkersville, OH
Veteran Owned & Operated!
Ngrained Woodworks
Custom Woodworking, Décor, and More in Franklin County

Example of a mid-sized country open concept brown floor and dark wood floor family room design in St Louis with beige walls, a standard fireplace, a stone fireplace and no tv

It’s always a blessing when your clients become friends - and that’s exactly what blossomed out of this two-phase remodel (along with three transformed spaces!). These clients were such a joy to work with and made what, at times, was a challenging job feel seamless. This project consisted of two phases, the first being a reconfiguration and update of their master bathroom, guest bathroom, and hallway closets, and the second a kitchen remodel.
In keeping with the style of the home, we decided to run with what we called “traditional with farmhouse charm” – warm wood tones, cement tile, traditional patterns, and you can’t forget the pops of color! The master bathroom airs on the masculine side with a mostly black, white, and wood color palette, while the powder room is very feminine with pastel colors.
When the bathroom projects were wrapped, it didn’t take long before we moved on to the kitchen. The kitchen already had a nice flow, so we didn’t need to move any plumbing or appliances. Instead, we just gave it the facelift it deserved! We wanted to continue the farmhouse charm and landed on a gorgeous terracotta and ceramic hand-painted tile for the backsplash, concrete look-alike quartz countertops, and two-toned cabinets while keeping the existing hardwood floors. We also removed some upper cabinets that blocked the view from the kitchen into the dining and living room area, resulting in a coveted open concept floor plan.
Our clients have always loved to entertain, but now with the remodel complete, they are hosting more than ever, enjoying every second they have in their home.
---
Project designed by interior design studio Kimberlee Marie Interiors. They serve the Seattle metro area including Seattle, Bellevue, Kirkland, Medina, Clyde Hill, and Hunts Point.
For more about Kimberlee Marie Interiors, see here: https://www.kimberleemarie.com/
To learn more about this project, see here
https://www.kimberleemarie.com/kirkland-remodel-1
Home Design Ideas
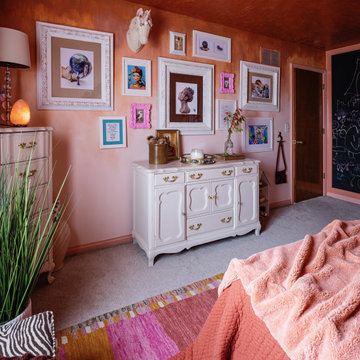
Sponsored
Westerville, OH
Fresh Pointe Studio
Industry Leading Interior Designers & Decorators | Delaware County, OH

Bright and fun bathroom featuring a floating, navy, custom vanity, decorative, patterned, floor tile that leads into a step down shower with a linear drain. The transom window above the vanity adds natural light to the space.

We developed a design that fully met the desires of a spacious, airy, light filled home incorporating Universal Design features that blend seamlessly adding beauty to the Minimalist Scandinavian concept.

Mid-sized tuscan l-shaped light wood floor and beige floor eat-in kitchen photo in Minneapolis with a farmhouse sink, white backsplash, subway tile backsplash, stainless steel appliances, an island, white countertops, quartz countertops and shaker cabinets
2352


























