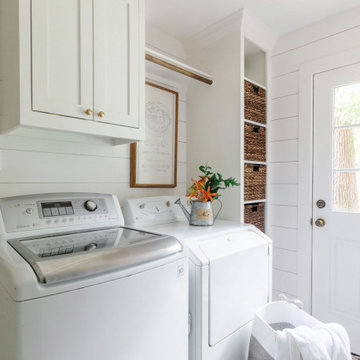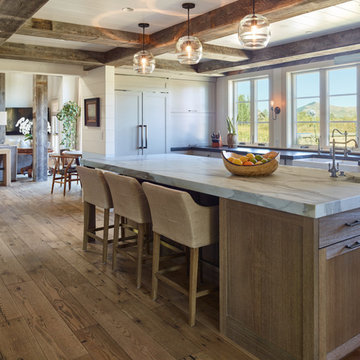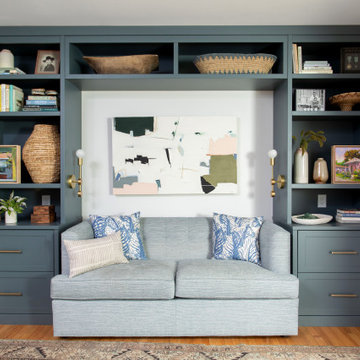Home Design Ideas
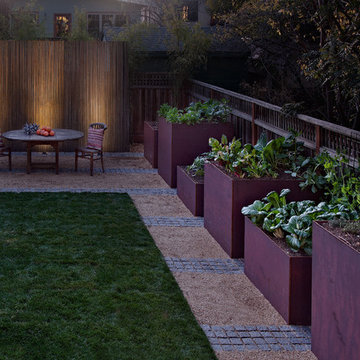
wa design
Design ideas for a mid-sized contemporary partial sun backyard gravel landscaping in San Francisco for spring.
Design ideas for a mid-sized contemporary partial sun backyard gravel landscaping in San Francisco for spring.

Simple clean design...in this master bathroom renovation things were kept in the same place but in a very different interpretation. The shower is where the exiting one was, but the walls surrounding it were taken out, a curbless floor was installed with a sleek tile-over linear drain that really goes away. A free-standing bathtub is in the same location that the original drop in whirlpool tub lived prior to the renovation. The result is a clean, contemporary design with some interesting "bling" effects like the bubble chandelier and the mirror rounds mosaic tile located in the back of the niche.
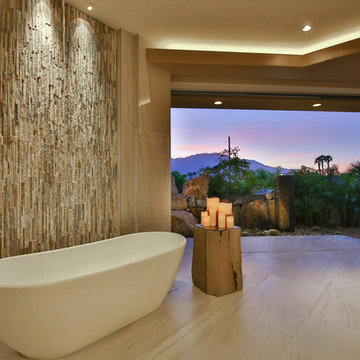
Trent Teigen
Huge trendy master beige tile and stone tile porcelain tile and beige floor bathroom photo in Los Angeles with beige walls
Huge trendy master beige tile and stone tile porcelain tile and beige floor bathroom photo in Los Angeles with beige walls
Find the right local pro for your project

Photo: Mars Photo and Design © 2017 Houzz. Underneath the basement stairs is the perfect spot for a custom designed and built bed that has lots of storage. The unique stair railing was custom built and adds interest in the basement remodel done by Meadowlark Design + Build.
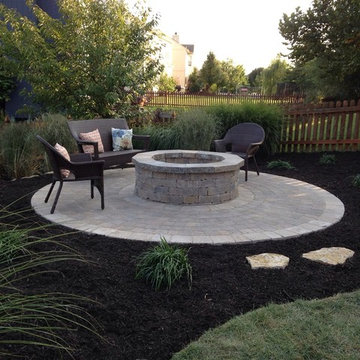
Old barren space where a playground once stood is transformed into a circular patio with a fire pit in the center.
Inspiration for a small contemporary full sun backyard concrete paver landscaping in Kansas City with a fire pit for fall.
Inspiration for a small contemporary full sun backyard concrete paver landscaping in Kansas City with a fire pit for fall.

Alyssa Lee Photography
Basement - mid-sized country look-out carpeted and beige floor basement idea in Minneapolis with white walls, a standard fireplace and a tile fireplace
Basement - mid-sized country look-out carpeted and beige floor basement idea in Minneapolis with white walls, a standard fireplace and a tile fireplace

By Thrive Design Group
Example of a mid-sized transitional master brown tile and porcelain tile porcelain tile and brown floor double shower design in Chicago with white cabinets, a one-piece toilet, beige walls, an undermount sink, quartzite countertops, a hinged shower door and shaker cabinets
Example of a mid-sized transitional master brown tile and porcelain tile porcelain tile and brown floor double shower design in Chicago with white cabinets, a one-piece toilet, beige walls, an undermount sink, quartzite countertops, a hinged shower door and shaker cabinets
Reload the page to not see this specific ad anymore

Family room - mid-sized transitional enclosed medium tone wood floor and brown floor family room idea in Boise with blue walls, no fireplace and a wall-mounted tv
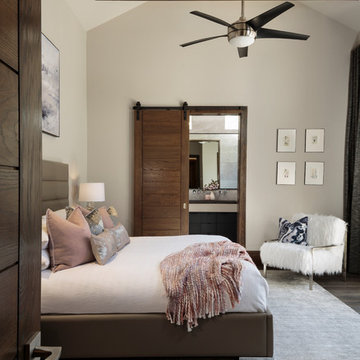
Example of a mid-sized minimalist master dark wood floor and brown floor bedroom design in Miami with beige walls and no fireplace
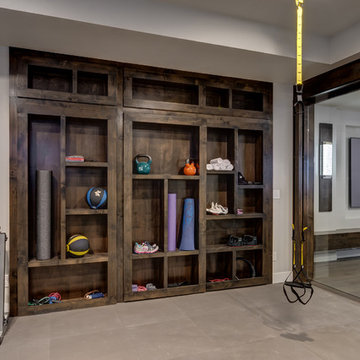
©Finished Basement Company
Example of a large transitional beige floor home climbing wall design in Denver with gray walls
Example of a large transitional beige floor home climbing wall design in Denver with gray walls
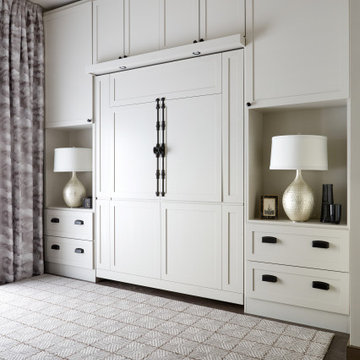
This guestroom doubles as a craft room with a multi-functional wall unit that houses not only a murphy bed but also a craft table with floor to ceiling storage.
Reload the page to not see this specific ad anymore
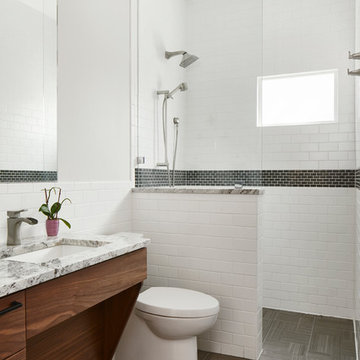
Cherry Lane Residence accessible guest bathroom. Construction by RisherMartin Fine Homes. Photography by Andrea Calo.
Example of a mid-sized transitional white tile and subway tile gray floor bathroom design in Austin with white walls, quartzite countertops, flat-panel cabinets, medium tone wood cabinets, an undermount sink and gray countertops
Example of a mid-sized transitional white tile and subway tile gray floor bathroom design in Austin with white walls, quartzite countertops, flat-panel cabinets, medium tone wood cabinets, an undermount sink and gray countertops
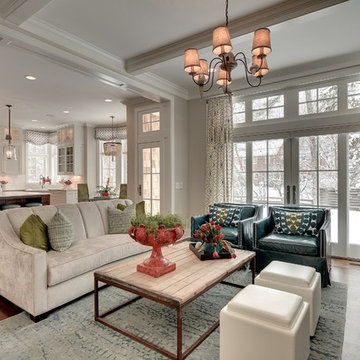
Mike McCaw - Spacecrafting / Architectural Photography
Example of a mid-sized classic open concept living room design in Minneapolis
Example of a mid-sized classic open concept living room design in Minneapolis
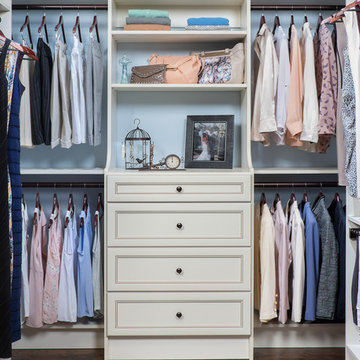
Walk-in closet - mid-sized transitional gender-neutral dark wood floor walk-in closet idea in Boston with recessed-panel cabinets and white cabinets
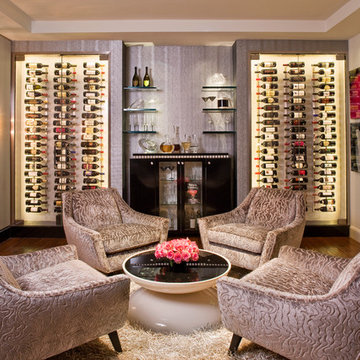
Interiors by SFA Design
Photography by Meghan Bierle-O'Brien
Large trendy dark wood floor and brown floor wine cellar photo in Los Angeles with storage racks
Large trendy dark wood floor and brown floor wine cellar photo in Los Angeles with storage racks
Home Design Ideas
Reload the page to not see this specific ad anymore
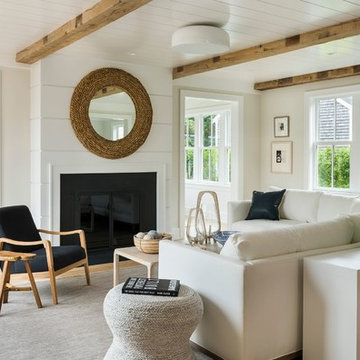
Inspiration for a large coastal open concept light wood floor and beige floor family room remodel in Providence with beige walls, a standard fireplace and no tv

This high-end master bath consists of 11 full slabs of marble, including marble slab walls, marble barrel vault ceiling detail, marble counter top and tub decking, gold plated fixtures, custom heated towel rack, and custom vanity.
Photo: Kathryn MacDonald Photography | Web Marketing
112


























