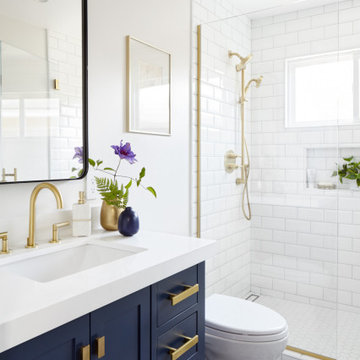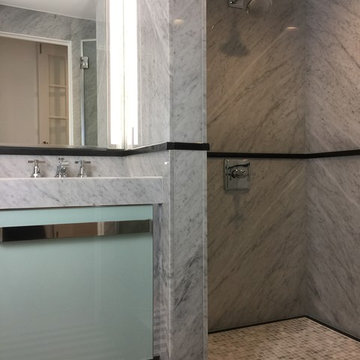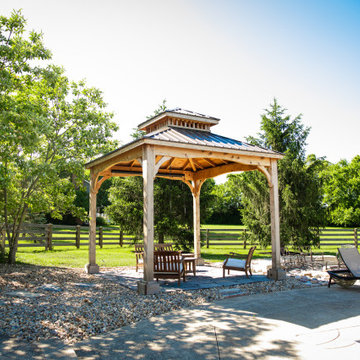Home Design Ideas

Photography: Agnieszka Jakubowicz
Styling: Christina Averkin
Build: Baron Construction and Remodeling Co.
Inspiration for a transitional bathroom remodel in San Francisco
Inspiration for a transitional bathroom remodel in San Francisco

The homeowners wanted to improve the layout and function of their tired 1980’s bathrooms. The master bath had a huge sunken tub that took up half the floor space and the shower was tiny and in small room with the toilet. We created a new toilet room and moved the shower to allow it to grow in size. This new space is far more in tune with the client’s needs. The kid’s bath was a large space. It only needed to be updated to today’s look and to flow with the rest of the house. The powder room was small, adding the pedestal sink opened it up and the wallpaper and ship lap added the character that it needed

This home was a blend of modern and traditional, mixed finishes, classic subway tiles, and ceramic light fixtures. The kitchen was kept bright and airy with high-end appliances for the avid cook and homeschooling mother. As an animal loving family and owner of two furry creatures, we added a little whimsy with cat wallpaper in their laundry room.
Find the right local pro for your project

Modern kitchen with rift-cut white oak cabinetry and a natural stone island.
Inspiration for a mid-sized contemporary light wood floor and beige floor kitchen remodel in Minneapolis with a double-bowl sink, flat-panel cabinets, light wood cabinets, quartzite countertops, beige backsplash, quartz backsplash, stainless steel appliances, an island and beige countertops
Inspiration for a mid-sized contemporary light wood floor and beige floor kitchen remodel in Minneapolis with a double-bowl sink, flat-panel cabinets, light wood cabinets, quartzite countertops, beige backsplash, quartz backsplash, stainless steel appliances, an island and beige countertops

This Historical Home was built in the Columbia Country Club in 1925 and was ready for a new, modern kitchen which kept the traditional feel of the home. A previous sunroom addition created a dining room, but the original kitchen layout kept the two rooms divided. The kitchen was a small and cramped c-shape with a narrow door leading into the dining area.
The kitchen and dining room were completely opened up, creating a long, galley style, open layout which maximized the space and created a very good flow. Dimensions In Wood worked in conjuction with the client’s architect and contractor to complete this renovation.
Custom cabinets were built to use every square inch of the floorplan, with the cabinets extending all the way to the ceiling for the most storage possible. Our woodworkers even created a step stool, staining it to match the kitchen for reaching these high cabinets. The family already had a kitchen table and chairs they were happy with, so we refurbished them to match the kitchen’s new stain and paint color.
Crown molding top the cabinet boxes and extends across the ceiling where they create a coffered ceiling, highlighting the beautiful light fixtures centered on a wood medallion.
Columns were custom built to provide separation between the different sections of the kitchen, while also providing structural support.
Our master craftsmen kept the original 1925 glass cabinet doors, fitted them with modern hardware, repainted and incorporated them into new cabinet boxes. TASK LED Lighting was added to this china cabinet, highlighting the family’s decorative dishes.
Appliance Garage
On one side of the kitchen we built an appliance garage with doors that slide back into the cabinet, integrated power outlets and door activated lighting. Beside this is a small Galley Workstation for beverage and bar service which has the Galley Bar Kit perfect for sliced limes and more.
Baking Cabinet with Pocket Doors
On the opposite side, a baking cabinet was built to house a mixer and all the supplies needed for creating confections. Automatic LED lights, triggered by opening the door, create a perfect baker’s workstation. Both pocket doors slide back inside the cabinet for maximum workspace, then close to hide everything, leaving a clean, minimal kitchen devoid of clutter.
Super deep, custom drawers feature custom dividers beneath the baking cabinet. Then beneath the appliance garage another deep drawer has custom crafted produce boxes per the customer’s request.
Central to the kitchen is a walnut accent island with a granite countertop and a Stainless Steel Galley Workstation and an overhang for seating. Matching bar stools slide out of the way, under the overhang, when not in use. A color matched outlet cover hides power for the island whenever appliances are needed during preparation.
The Galley Workstation has several useful attachments like a cutting board, drying rack, colander holder, and more. Integrated into the stone countertops are a drinking water spigot, a soap dispenser, garbage disposal button and the pull out, sprayer integrated faucet.
Directly across from the conveniently positioned stainless steel sink is a Bertazzoni Italia stove with 5 burner cooktop. A custom mosaic tile backsplash makes a beautiful focal point. Then, on opposite sides of the stove, columns conceal Rev-a-Shelf pull out towers which are great for storing small items, spices, and more. All outlets on the stone covered walls also sport dual USB outlets for charging mobile devices.
Stainless Steel Whirlpool appliances throughout keep a consistent and clean look. The oven has a matching microwave above it which also works as a convection oven. Dual Whirlpool dishwashers can handle all the family’s dirty dishes.
The flooring has black, marble tile inlays surrounded by ceramic tile, which are period correct for the age of this home, while still being modern, durable and easy to clean.
Finally, just off the kitchen we also remodeled their bar and snack alcove. A small liquor cabinet, with a refrigerator and wine fridge sits opposite a snack bar and wine glass cabinets. Crown molding, granite countertops and cabinets were all customized to match this space with the rest of the stunning kitchen.
Dimensions In Wood is more than 40 years of custom cabinets. We always have been, but we want YOU to know just how much more there is to our Dimensions.
The Dimensions we cover are endless: custom cabinets, quality water, appliances, countertops, wooden beams, Marvin windows, and more. We can handle every aspect of your kitchen, bathroom or home remodel.

What was once a dark, unwelcoming alcove is now a bright, luxurious haven. The over-sized soaker fills this extra large space and is complimented with 3 x 12 subway tiles. The contrasting grout color speaks to the black fixtures and accents throughout the room. We love the custom-sized niches that perfectly hold the client's "jellies and jams."

Fire pit seating area with fountain and pathway to upper level landscape.
©Daniel Bosler Photography
Design ideas for a large contemporary drought-tolerant backyard concrete paver landscaping in Los Angeles with a fire pit.
Design ideas for a large contemporary drought-tolerant backyard concrete paver landscaping in Los Angeles with a fire pit.

Sponsored
London, OH
Fine Designs & Interiors, Ltd.
Columbus Leading Interior Designer - Best of Houzz 2014-2022

This serene master bathroom design forms part of a master suite that is sure to make every day brighter. The large master bathroom includes a separate toilet compartment with a Toto toilet for added privacy, and is connected to the bedroom and the walk-in closet, all via pocket doors. The main part of the bathroom includes a luxurious freestanding Victoria + Albert bathtub situated near a large window with a Riobel chrome floor mounted tub spout. It also has a one-of-a-kind open shower with a cultured marble gray shower base, 12 x 24 polished Venatino wall tile with 1" chrome Schluter Systems strips used as a unique decorative accent. The shower includes a storage niche and shower bench, along with rainfall and handheld showerheads, and a sandblasted glass panel. Next to the shower is an Amba towel warmer. The bathroom cabinetry by Koch and Company incorporates two vanity cabinets and a floor to ceiling linen cabinet, all in a Fairway door style in charcoal blue, accented by Alno hardware crystal knobs and a super white granite eased edge countertop. The vanity area also includes undermount sinks with chrome faucets, Granby sconces, and Luna programmable lit mirrors. This bathroom design is sure to inspire you when getting ready for the day or provide the ultimate space to relax at the end of the day!

wood counter stools, cottage, crown molding, green island, hardwood floor, kitchen tv, lake house, stained glass pendant lights, sage green, tiffany lights, wood hood

large bathroom mirrors, dark vanity, granite, Grohe, Kohler sink, marble floor, master bathroom, Porcelanosa tiles, triple vanity light, wall hung vanity

Small beach style master blue tile and ceramic tile ceramic tile and blue floor bathroom photo in San Francisco with shaker cabinets, brown cabinets, a two-piece toilet, blue walls, an undermount sink, quartz countertops and a hinged shower door

Mid-sized mountain style open concept medium tone wood floor and gray floor family room photo in Denver with white walls, a ribbon fireplace, a tile fireplace, a wall-mounted tv and a bar

A small space deserves just as much attention as a large space. This powder room is long and narrow. We didn't have the luxury of adding a vanity under the sink which also wouldn't have provided much storage since the plumbing would have taken up most of it. Using our creativity we devised a way to introduce corner/upper storage while adding a counter surface to this small space through custom millwork. We added visual interest behind the toilet by stacking three dimensional white porcelain tile.
Photographer: Stephani Buchman

Example of a transitional medium tone wood floor and brown floor powder room design in Denver with gray walls and a vessel sink

Corner shower - mid-sized contemporary master gray tile, white tile and marble tile marble floor and white floor corner shower idea in Chicago with gray walls and a hinged shower door

Bob Narod Photography
Large elegant u-shaped dark wood floor and brown floor eat-in kitchen photo in DC Metro with a farmhouse sink, recessed-panel cabinets, white cabinets, multicolored backsplash, stainless steel appliances, an island, multicolored countertops, marble countertops and mosaic tile backsplash
Large elegant u-shaped dark wood floor and brown floor eat-in kitchen photo in DC Metro with a farmhouse sink, recessed-panel cabinets, white cabinets, multicolored backsplash, stainless steel appliances, an island, multicolored countertops, marble countertops and mosaic tile backsplash
Home Design Ideas

Clear Select Walnut - Artisan Inset Frame -
Custom Stain -
Shaker style -
Spice roll out -
Floating shelves -
Knife block roll out
Inspiration for a timeless u-shaped medium tone wood floor and brown floor kitchen remodel in Denver with a farmhouse sink, shaker cabinets, medium tone wood cabinets, stainless steel appliances and an island
Inspiration for a timeless u-shaped medium tone wood floor and brown floor kitchen remodel in Denver with a farmhouse sink, shaker cabinets, medium tone wood cabinets, stainless steel appliances and an island

Toilet room - cottage master cement tile floor and multicolored floor toilet room idea in Chicago with shaker cabinets, white cabinets, a two-piece toilet, white walls, a vessel sink and white countertops

Open concept kitchen - coastal l-shaped medium tone wood floor and brown floor open concept kitchen idea in Los Angeles with shaker cabinets, white cabinets, white backsplash, an island and white countertops
2184



























