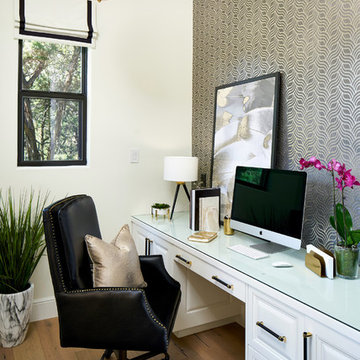Home Design Ideas

We completely renovated this space for an episode of HGTV House Hunters Renovation. The kitchen was originally a galley kitchen. We removed a wall between the DR and the kitchen to open up the space. We used a combination of countertops in this kitchen. To give a buffer to the wood counters, we used slabs of marble each side of the sink. This adds interest visually and helps to keep the water away from the wood counters. We used blue and cream for the cabinetry which is a lovely, soft mix and wood shelving to match the wood counter tops. To complete the eclectic finishes we mixed gold light fixtures and cabinet hardware with black plumbing fixtures and shelf brackets.

Modern black and white en-suite with basket weave floor tile, black double vanity with slab doors and a large shower with black metropolitan glass enclosure.
Photos by VLG Photography

Open concept kitchen - large transitional l-shaped dark wood floor and brown floor open concept kitchen idea in Chicago with an undermount sink, white cabinets, marble backsplash, an island, recessed-panel cabinets, white backsplash and paneled appliances
Find the right local pro for your project

Matthew Niemann Photography
Inspiration for a transitional freestanding desk medium tone wood floor and brown floor study room remodel in Austin with white walls
Inspiration for a transitional freestanding desk medium tone wood floor and brown floor study room remodel in Austin with white walls

We removed some of the top cabinets and replaced them with open shelves. We also added geometric backsplash tiles and light sconces.
Example of a mid-sized minimalist l-shaped dark wood floor and brown floor eat-in kitchen design in Atlanta with open cabinets, dark wood cabinets, quartzite countertops, white backsplash, an island, white countertops, a drop-in sink, ceramic backsplash and stainless steel appliances
Example of a mid-sized minimalist l-shaped dark wood floor and brown floor eat-in kitchen design in Atlanta with open cabinets, dark wood cabinets, quartzite countertops, white backsplash, an island, white countertops, a drop-in sink, ceramic backsplash and stainless steel appliances

Derik Olsen Photography
Small contemporary beige two-story wood exterior home idea in Other
Small contemporary beige two-story wood exterior home idea in Other

A refreshed and calming palette of blue and white is granted an extra touch of class with richly patterend wallpaper, custom sconces and crisp wainscoting.
Reload the page to not see this specific ad anymore

Custom Cabinets: Acadia Cabinets
Backsplash Tile: Daltile
Custom Copper Detail on Hood: Northwest Custom Woodwork
Appliances: Albert Lee/Wolf
Fabric for Custom Romans: Kravet

Home office - traditional freestanding desk dark wood floor home office idea in Atlanta with blue walls and no fireplace

See the photo tour here: https://www.studio-mcgee.com/studioblog/2016/8/10/mountainside-remodel-beforeafters?rq=mountainside
Watch the webisode: https://www.youtube.com/watch?v=w7H2G8GYKsE
Travis J. Photography

Across from Hudson River Park, the Classic 7 pre-war apartment had not renovated in over 50 years. The new owners, a young family with two kids, desired to open up the existing closed in spaces while keeping some of the original, classic pre-war details. Dark, dimly-lit corridors and clustered rooms that were a detriment to the brilliant natural light and expansive views the existing apartment inherently possessed, were demolished to create a new open plan for a more functional style of living. Custom charcoal stained white oak herringbone floors were laid throughout the space. The dark blue lacquered kitchen cabinets provide a sharp contrast to the otherwise neutral colored space. A wall unit in the same blue lacquer floats on the wall in the Den.

Living room - coastal dark wood floor and brown floor living room idea in Charleston with white walls, a two-sided fireplace, a tile fireplace and a wall-mounted tv

Transitional open concept light wood floor and beige floor living room photo in San Diego with white walls
Reload the page to not see this specific ad anymore

Wood-Mode cabinetry with Sub-Zero & Wolf Appliances.
Example of a classic l-shaped medium tone wood floor kitchen design in New Orleans with a farmhouse sink, shaker cabinets, beige cabinets, beige backsplash, stainless steel appliances, an island and black countertops
Example of a classic l-shaped medium tone wood floor kitchen design in New Orleans with a farmhouse sink, shaker cabinets, beige cabinets, beige backsplash, stainless steel appliances, an island and black countertops

Inspiration for a country open concept medium tone wood floor and brown floor living room remodel in Atlanta with white walls, a standard fireplace and a brick fireplace

This bright dining room features a monumental wooden dining table with green leather dining chairs with black legs. The wall is covered in green grass cloth wallpaper. Close up photographs of wood sections create a dramatic artistic focal point on the dining area wall. Wooden accents throughout.

Blue grasscloth dining room.
Phil Goldman Photography
Inspiration for a mid-sized transitional medium tone wood floor, brown floor and wallpaper enclosed dining room remodel in Chicago with blue walls and no fireplace
Inspiration for a mid-sized transitional medium tone wood floor, brown floor and wallpaper enclosed dining room remodel in Chicago with blue walls and no fireplace
Home Design Ideas
Reload the page to not see this specific ad anymore

Mid-sized transitional medium tone wood floor and brown floor enclosed kitchen photo in Richmond with beaded inset cabinets, beige cabinets, quartzite countertops, white backsplash, terra-cotta backsplash, stainless steel appliances, an island and beige countertops

Who doesn't want a rolling library ladder in their closet? Never struggle to reach those high storage areas again! And check out the handbag storage and display areas! A dream closet, to be sure.

Integrity from Marvin Windows and Doors open this tiny house up to a larger-than-life ocean view.
Small farmhouse white two-story exterior home idea in Portland Maine with a metal roof
Small farmhouse white two-story exterior home idea in Portland Maine with a metal roof
1680



























