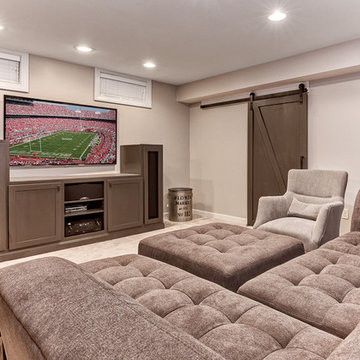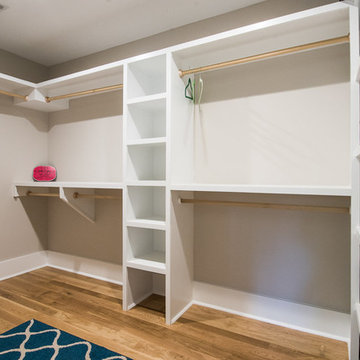Home Design Ideas

This bathroom is part of a new Master suite construction for a traditional house in the city of Burbank.
The space of this lovely bath is only 7.5' by 7.5'
Going for the minimalistic look and a linear pattern for the concept.
The floor tiles are 8"x8" concrete tiles with repetitive pattern imbedded in the, this pattern allows you to play with the placement of the tile and thus creating your own "Labyrinth" pattern.
The two main bathroom walls are covered with 2"x8" white subway tile layout in a Traditional herringbone pattern.
The toilet is wall mounted and has a hidden tank, the hidden tank required a small frame work that created a nice shelve to place decorative items above the toilet.
You can see a nice dark strip of quartz material running on top of the shelve and the pony wall then it continues to run down all the way to the floor, this is the same quartz material as the counter top that is sitting on top of the vanity thus connecting the two elements together.
For the final touch for this style we have used brushed brass plumbing fixtures and accessories.

Corner shower - large transitional master white tile and subway tile gray floor and marble floor corner shower idea in New York with a two-piece toilet, white walls, a pedestal sink, gray cabinets and marble countertops

Dale Christopher Lang
Kitchen pantry - large modern u-shaped medium tone wood floor kitchen pantry idea in Seattle with flat-panel cabinets, white cabinets, stainless steel appliances and no island
Kitchen pantry - large modern u-shaped medium tone wood floor kitchen pantry idea in Seattle with flat-panel cabinets, white cabinets, stainless steel appliances and no island
Find the right local pro for your project

Kitchen Design by Cabinets by Design LLC
http://www.houzz.com/pro/cabinetsbydesigniowa

This clean profile, streamlined kitchen embodies today's transitional look. The white painted perimeter cabinetry contrasts the grey stained island, while perfectly blending cool and warm tones.

Mid-sized transitional galley medium tone wood floor eat-in kitchen photo in Philadelphia with a peninsula, a farmhouse sink, recessed-panel cabinets, gray cabinets, solid surface countertops, white backsplash, ceramic backsplash and stainless steel appliances

This classic DEANE Inc kitchen has all the greatest custom features from its unique carriage doors allowing for a rush of sunlight, as well as it’s stainless steel accents through the custom cabinetry and the countertop stools. The white marble countertop and fresh white tiled backsplash also creates a clean look.

A spacious colonial in the heart of the waterfront community of Greenhaven still had its original 1950s kitchen. A renovation without an addition added space by reconfiguring, and the wall between kitchen and family room was removed to create open flow. A beautiful banquette was built where the family can enjoy breakfast overlooking the pool. Kitchen Design: Studio Dearborn. Interior decorating by Lorraine Levinson. All appliances: Thermador. Countertops: Pental Quartz Lattice. Hardware: Top Knobs Chareau Series Emerald Pulls and knobs. Stools and pendant lights: West Elm. Photography: Jeff McNamara.

Gibeon Photography. Troy Lighting Edison Pendants / Phillip Jeffries Faux Leather Wall covering
Alcove shower - rustic alcove shower idea in New York with flat-panel cabinets, medium tone wood cabinets, beige walls, an integrated sink, concrete countertops and a hinged shower door
Alcove shower - rustic alcove shower idea in New York with flat-panel cabinets, medium tone wood cabinets, beige walls, an integrated sink, concrete countertops and a hinged shower door

Ocean Collection sofa with ironwood arms. Romeo club chairs with Sunbrella cushions. Dekton top side tables and coffee table.
Patio - large contemporary backyard tile patio idea in Phoenix with a roof extension and a fireplace
Patio - large contemporary backyard tile patio idea in Phoenix with a roof extension and a fireplace

DEANE Inc's beautiful custom master bathroom, complete with custom cabinetry and custom flooring. Double vanity with lots of space on the counter as well as in drawers. Large mirror and both hanging and recessed lighting, creating more space throughout.

Layering neutrals, textures, and materials creates a comfortable, light elegance in this seating area. Featuring pieces from Ligne Roset, Gubi, Meridiani, and Moooi.

Luxurious modern sanctuary, remodeled 1957 mid-century architectural home is located in the hills just off the Famous Sunset Strip. The living area has 2 separate sitting areas that adorn a large stone fireplace while looking over a stunning view of the city.
I wanted to keep the original footprint of the house and some of the existing furniture. With the magic of fabric, rugs, accessories and upholstery this property was transformed into a new modern property.

Sponsored
Columbus, OH
Hope Restoration & General Contracting
Columbus Design-Build, Kitchen & Bath Remodeling, Historic Renovations

Visual Comfort Darlana 4 Light Medium Lantern
Kitchen - traditional dark wood floor kitchen idea in New York with an undermount sink, shaker cabinets, white cabinets, white backsplash, subway tile backsplash, stainless steel appliances and an island
Kitchen - traditional dark wood floor kitchen idea in New York with an undermount sink, shaker cabinets, white cabinets, white backsplash, subway tile backsplash, stainless steel appliances and an island

©Finished Basement Company
Inspiration for a huge contemporary look-out dark wood floor and brown floor basement remodel in Denver with gray walls, a ribbon fireplace and a tile fireplace
Inspiration for a huge contemporary look-out dark wood floor and brown floor basement remodel in Denver with gray walls, a ribbon fireplace and a tile fireplace

Built by Highland Custom Homes
Entryway - mid-sized transitional medium tone wood floor and beige floor entryway idea in Salt Lake City with beige walls and a blue front door
Entryway - mid-sized transitional medium tone wood floor and beige floor entryway idea in Salt Lake City with beige walls and a blue front door

Paver driveway, drought tolerant planting, black mulch. Paver color and style selected to compliment paint and roof color.
Photo of a mid-sized modern drought-tolerant and full sun front yard mulch landscaping in San Francisco.
Photo of a mid-sized modern drought-tolerant and full sun front yard mulch landscaping in San Francisco.
Home Design Ideas

When we work on a private residence, we take every care to understand and respect that this is not just a property, structure or set of blueprints. This is your home. We listen first, working with your vision and sense of style, but combining your ideas with our extensive knowledge of finishes, materials and how to consider every last detail in order to create an overall look and feel that will really "wow."

Rehme Steel Windows & Doors
Don B. McDonald, Architect
TMD Builders
Thomas McConnell Photography
Example of a mountain style single-wall medium tone wood floor kitchen design in Austin with a farmhouse sink, gray cabinets, shaker cabinets and stainless steel appliances
Example of a mountain style single-wall medium tone wood floor kitchen design in Austin with a farmhouse sink, gray cabinets, shaker cabinets and stainless steel appliances

Tyler Davidson
Tyler Davidson
Inspiration for a large timeless gender-neutral medium tone wood floor walk-in closet remodel in Charleston with open cabinets and white cabinets
Inspiration for a large timeless gender-neutral medium tone wood floor walk-in closet remodel in Charleston with open cabinets and white cabinets
1684


























