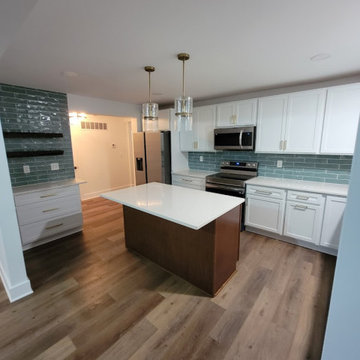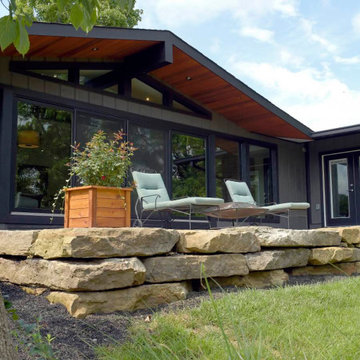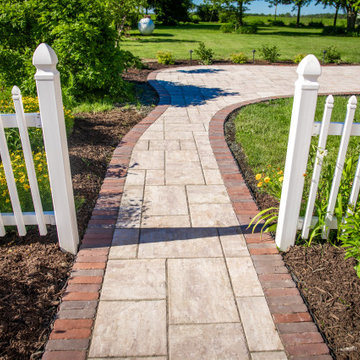Home Design Ideas

Design ideas for a large traditional partial sun hillside landscaping in Other.

Living room - large transitional formal and enclosed carpeted living room idea in Minneapolis with gray walls, no tv, a ribbon fireplace and a stone fireplace

This is an example of a small transitional partial sun backyard mulch landscaping in Austin.
Find the right local pro for your project

41 West Coastal Retreat Series reveals creative, fresh ideas, for a new look to define the casual beach lifestyle of Naples.
More than a dozen custom variations and sizes are available to be built on your lot. From this spacious 3,000 square foot, 3 bedroom model, to larger 4 and 5 bedroom versions ranging from 3,500 - 10,000 square feet, including guest house options.

In this bathroom, a Medallion Gold Providence Vanity with Classic Paint Irish Crème was installed with Zodiaq Portfolio London Sky Corian on the countertop and on top of the window seat. A regular rectangular undermount sink with Vesi widespread lavatory faucet in brushed nickel. A Cardinal shower with partition in clear glass with brushed nickel hardware. Mansfield Pro-fit Air Massage bath and Brizo Transitional Hydrati shower with h2Okinetic technology in brushed nickel. Kohler Cimarron comfort height toilet in white.

This bold blue wet bar remodel in San Juan Capistrano features floating shelves and a beverage center tucked under the countertop with cabinet storage.

Casual comfortable family living is the heart of this home! Organization is the name of the game in this fast paced yet loving family! Between school, sports, and work everyone needs to hustle, but this casual comfortable family room encourages family gatherings and relaxation! Photography: Stephen Karlisch

Example of a transitional l-shaped light wood floor and beige floor kitchen design in Minneapolis with an undermount sink, shaker cabinets, white cabinets, white backsplash, stone slab backsplash, stainless steel appliances, an island and white countertops
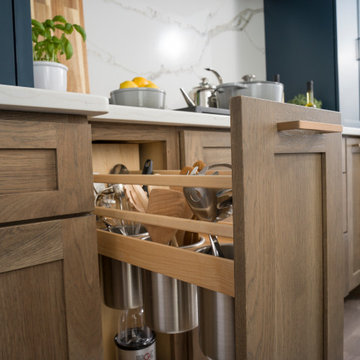
This modern farmhouse kitchen features a beautiful combination of Navy Blue painted and gray stained Hickory cabinets that’s sure to be an eye-catcher. The elegant “Morel” stain blends and harmonizes the natural Hickory wood grain while emphasizing the grain with a subtle gray tone that beautifully coordinated with the cool, deep blue paint.
The “Gale Force” SW 7605 blue paint from Sherwin-Williams is a stunning deep blue paint color that is sophisticated, fun, and creative. It’s a stunning statement-making color that’s sure to be a classic for years to come and represents the latest in color trends. It’s no surprise this beautiful navy blue has been a part of Dura Supreme’s Curated Color Collection for several years, making the top 6 colors for 2017 through 2020.
Beyond the beautiful exterior, there is so much well-thought-out storage and function behind each and every cabinet door. The two beautiful blue countertop towers that frame the modern wood hood and cooktop are two intricately designed larder cabinets built to meet the homeowner’s exact needs.
The larder cabinet on the left is designed as a beverage center with apothecary drawers designed for housing beverage stir sticks, sugar packets, creamers, and other misc. coffee and home bar supplies. A wine glass rack and shelves provides optimal storage for a full collection of glassware while a power supply in the back helps power coffee & espresso (machines, blenders, grinders and other small appliances that could be used for daily beverage creations. The roll-out shelf makes it easier to fill clean and operate each appliance while also making it easy to put away. Pocket doors tuck out of the way and into the cabinet so you can easily leave open for your household or guests to access, but easily shut the cabinet doors and conceal when you’re ready to tidy up.
Beneath the beverage center larder is a drawer designed with 2 layers of multi-tasking storage for utensils and additional beverage supplies storage with space for tea packets, and a full drawer of K-Cup storage. The cabinet below uses powered roll-out shelves to create the perfect breakfast center with power for a toaster and divided storage to organize all the daily fixings and pantry items the household needs for their morning routine.
On the right, the second larder is the ultimate hub and center for the homeowner’s baking tasks. A wide roll-out shelf helps store heavy small appliances like a KitchenAid Mixer while making them easy to use, clean, and put away. Shelves and a set of apothecary drawers help house an assortment of baking tools, ingredients, mixing bowls and cookbooks. Beneath the counter a drawer and a set of roll-out shelves in various heights provides more easy access storage for pantry items, misc. baking accessories, rolling pins, mixing bowls, and more.
The kitchen island provides a large worktop, seating for 3-4 guests, and even more storage! The back of the island includes an appliance lift cabinet used for a sewing machine for the homeowner’s beloved hobby, a deep drawer built for organizing a full collection of dishware, a waste recycling bin, and more!
All and all this kitchen is as functional as it is beautiful!
Request a FREE Dura Supreme Brochure Packet:
http://www.durasupreme.com/request-brochure

Transitional l-shaped medium tone wood floor and brown floor kitchen photo in New York with shaker cabinets, white cabinets, gray backsplash, stainless steel appliances, an island and white countertops
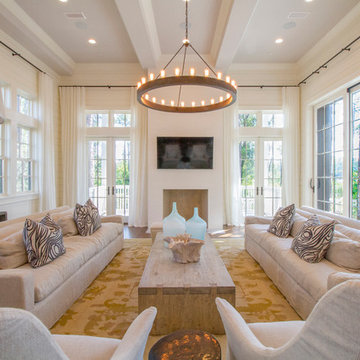
Derek Makekau
Living room - coastal medium tone wood floor living room idea in Miami with white walls, a standard fireplace and a wall-mounted tv
Living room - coastal medium tone wood floor living room idea in Miami with white walls, a standard fireplace and a wall-mounted tv

Tony Soluri
Powder room - mid-sized modern gray tile and porcelain tile light wood floor powder room idea in Chicago with gray walls and an integrated sink
Powder room - mid-sized modern gray tile and porcelain tile light wood floor powder room idea in Chicago with gray walls and an integrated sink

Cabinets were updated with an amazing green paint color, the layout was reconfigured, and beautiful nature-themed textures were added throughout. The bold cabinet color, rich wood finishes, and warm metal tones featured in this kitchen are second to none!
Cabinetry Color: Rainy Afternoon by Benjamin Moore
Walls: Revere Pewter by Benjamin Moore
Island and shelves: Knotty Alder in "Winter" stain
Photo credit: Picture Perfect House

Kitchen pantry - farmhouse ceramic tile and brown floor kitchen pantry idea in Chicago with shaker cabinets and white cabinets

Small powder room remodel. Added a small shower to existing powder room by taking space from the adjacent laundry area.
Powder room - small transitional ceramic tile ceramic tile, white floor and wainscoting powder room idea in Denver with open cabinets, blue cabinets, a two-piece toilet, blue walls, an integrated sink, white countertops and a freestanding vanity
Powder room - small transitional ceramic tile ceramic tile, white floor and wainscoting powder room idea in Denver with open cabinets, blue cabinets, a two-piece toilet, blue walls, an integrated sink, white countertops and a freestanding vanity

Inspiration for a mid-sized cottage l-shaped dark wood floor and brown floor open concept kitchen remodel in Atlanta with glass-front cabinets, white cabinets, stainless steel appliances, white backsplash, subway tile backsplash, an island, a farmhouse sink and marble countertops

This room needed to serve two purposes for the homeowners - a spare room for guests and a home office for work. A custom murphy bed is the ideal solution to be functional for a weekend visit them promptly put away for Monday meetings.
Home Design Ideas

Unlimited Style Photography
Inspiration for a small contemporary backyard patio remodel in Los Angeles with a fire pit and a pergola
Inspiration for a small contemporary backyard patio remodel in Los Angeles with a fire pit and a pergola

Irregular bluestone stepper path and woodland shade garden.
Inspiration for a traditional shade stone landscaping in Boston.
Inspiration for a traditional shade stone landscaping in Boston.

Example of a classic light wood floor and beige floor eat-in kitchen design in Kansas City with a farmhouse sink, white cabinets, white backsplash, subway tile backsplash, stainless steel appliances, an island, gray countertops and shaker cabinets
1264

























