Home Design Ideas

In the kitchen looking toward the living room. Expansive window over kitchen sink. Custom stainless hood on soap stone. White marble counter tops. Combination of white painted and stained oak cabinets. Tin ceiling inlay above island.
Greg Premru

Concrete counter tops, white subway tile backsplash, latte colored cabinets with black hardware. Farmhouse sink with black faucet.
Inspiration for a small eclectic u-shaped laminate floor and brown floor kitchen remodel in Seattle with a farmhouse sink, beige cabinets, concrete countertops, white backsplash and subway tile backsplash
Inspiration for a small eclectic u-shaped laminate floor and brown floor kitchen remodel in Seattle with a farmhouse sink, beige cabinets, concrete countertops, white backsplash and subway tile backsplash

photo credit: Haris Kenjar
Tabarka tile floor.
Rejuvenation sink + mirror.
Arteriors lighting.
Example of a transitional 3/4 white tile and ceramic tile multicolored floor and terra-cotta tile corner shower design in Albuquerque with a wall-mount sink, medium tone wood cabinets, white walls and a hinged shower door
Example of a transitional 3/4 white tile and ceramic tile multicolored floor and terra-cotta tile corner shower design in Albuquerque with a wall-mount sink, medium tone wood cabinets, white walls and a hinged shower door
Find the right local pro for your project

Julia Lynn
Example of a beach style l-shaped dark wood floor and brown floor eat-in kitchen design in Charleston with recessed-panel cabinets, white cabinets, white backsplash, stainless steel appliances, an island and white countertops
Example of a beach style l-shaped dark wood floor and brown floor eat-in kitchen design in Charleston with recessed-panel cabinets, white cabinets, white backsplash, stainless steel appliances, an island and white countertops

Vertical Lift Appliance Garage In Open Position
Kitchen - mid-sized transitional porcelain tile and brown floor kitchen idea in DC Metro with a single-bowl sink, white cabinets, quartz countertops, green backsplash, ceramic backsplash, stainless steel appliances, an island, white countertops and recessed-panel cabinets
Kitchen - mid-sized transitional porcelain tile and brown floor kitchen idea in DC Metro with a single-bowl sink, white cabinets, quartz countertops, green backsplash, ceramic backsplash, stainless steel appliances, an island, white countertops and recessed-panel cabinets

Example of a mid-sized transitional built-in desk porcelain tile and brown floor study room design in Other with beige walls and no fireplace

he open plan of the great room, dining and kitchen, leads to a completely covered outdoor living area for year-round entertaining in the Pacific Northwest. By combining tried and true farmhouse style with sophisticated, creamy colors and textures inspired by the home's surroundings, the result is a welcoming, cohesive and intriguing living experience.
For more photos of this project visit our website: https://wendyobrienid.com.
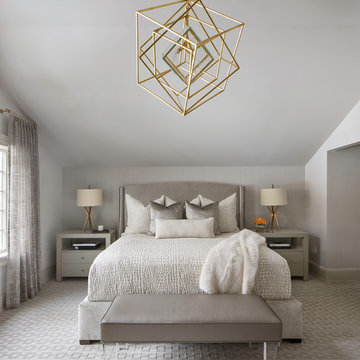
Bedroom - transitional master carpeted and gray floor bedroom idea in New York with gray walls

Photography: Stacy Zarin Goldberg
Small trendy l-shaped porcelain tile and brown floor open concept kitchen photo in DC Metro with a farmhouse sink, shaker cabinets, blue cabinets, wood countertops, white backsplash, ceramic backsplash, an island, white appliances and brown countertops
Small trendy l-shaped porcelain tile and brown floor open concept kitchen photo in DC Metro with a farmhouse sink, shaker cabinets, blue cabinets, wood countertops, white backsplash, ceramic backsplash, an island, white appliances and brown countertops

Behind the Tea House is a traditional Japanese raked garden. After much research we used bagged poultry grit in the raked garden. It had the perfect texture for raking. Gray granite cobbles and fashionettes were used for the border. A custom designed bamboo fence encloses the rear yard.

Farmhouse white two-story wood house exterior idea in Charleston with a metal roof and a white roof

Amy Bartlam
Open concept kitchen - coastal galley light wood floor and beige floor open concept kitchen idea in New York with a farmhouse sink, shaker cabinets, white cabinets, marble countertops and blue backsplash
Open concept kitchen - coastal galley light wood floor and beige floor open concept kitchen idea in New York with a farmhouse sink, shaker cabinets, white cabinets, marble countertops and blue backsplash
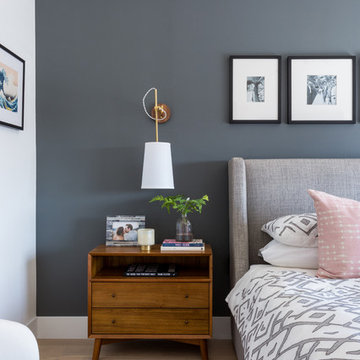
Amy Bartlam
Transitional light wood floor and beige floor bedroom photo in Los Angeles with gray walls
Transitional light wood floor and beige floor bedroom photo in Los Angeles with gray walls
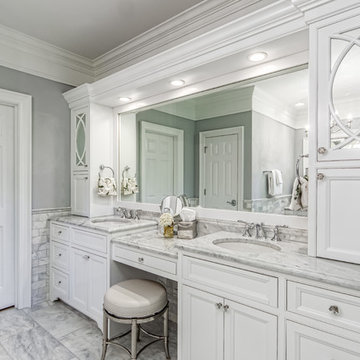
Sponsored
Columbus, OH
8x Best of Houzz
Dream Baths by Kitchen Kraft
Your Custom Bath Designers & Remodelers in Columbus I 10X Best Houzz

Inspiration for a farmhouse l-shaped medium tone wood floor and brown floor eat-in kitchen remodel in Santa Barbara with an undermount sink, shaker cabinets, green cabinets, white backsplash, stone slab backsplash, black appliances and an island
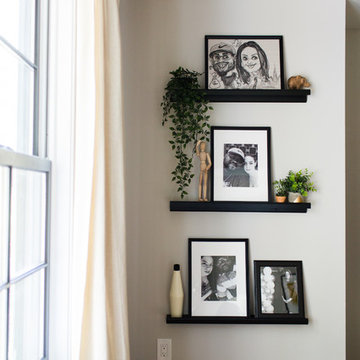
This quaint little corner lies within the master suite and features a simple gallery wall filled with decor.
Bedroom - large transitional master medium tone wood floor and brown floor bedroom idea in Raleigh with beige walls and no fireplace
Bedroom - large transitional master medium tone wood floor and brown floor bedroom idea in Raleigh with beige walls and no fireplace
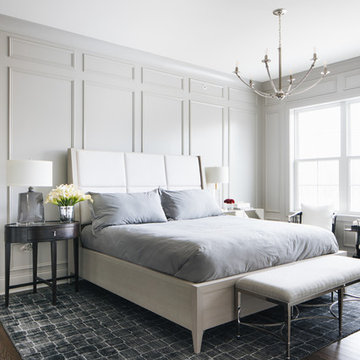
Example of a transitional dark wood floor and brown floor bedroom design in Chicago with gray walls

Photo: Rachel Loewen © 2018 Houzz
Beach style open concept living room photo in Chicago with white walls, a standard fireplace and a tile fireplace
Beach style open concept living room photo in Chicago with white walls, a standard fireplace and a tile fireplace
Home Design Ideas
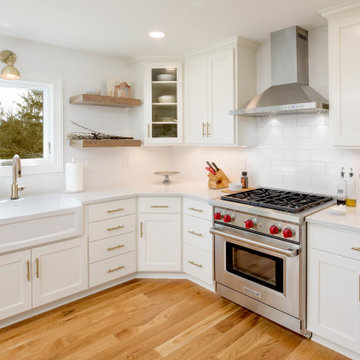
Sponsored
Plain City, OH
Kuhns Contracting, Inc.
Central Ohio's Trusted Home Remodeler Specializing in Kitchens & Baths

Mid-sized trendy single-wall limestone floor utility room photo in Los Angeles with an undermount sink, shaker cabinets, white cabinets, quartz countertops, white walls and a side-by-side washer/dryer
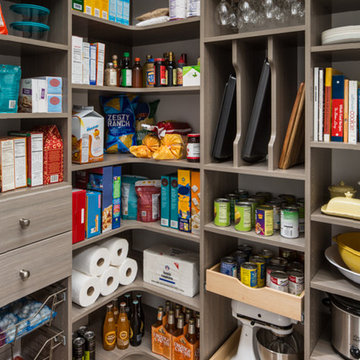
Pamper the cook in your kitchen with a beautiful walk-in pantry. Shown here in Driftwood, it blends gracefully into your home, multiplying your storage space to keep countertops clear and make way for prepping food and entertaining. Tall shelving towers and deep corner shelves can be stocked with your favorite groceries, small appliances, and cookbooks. A built-in wine rack and stemware holder stores bottles above and glasses below, keeping them safe and convenient to reach. Tray dividers store cookie sheets, cutting boards, and platters on their sides to maximize storage space, and slide-out wire baskets keep produce visible and easily accessible.
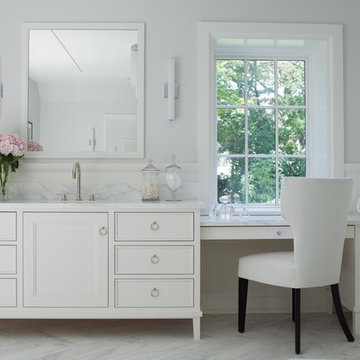
Inspiration for a transitional master bathroom remodel in New York with white cabinets, gray walls and recessed-panel cabinets
64

























