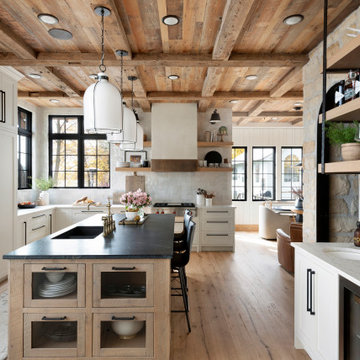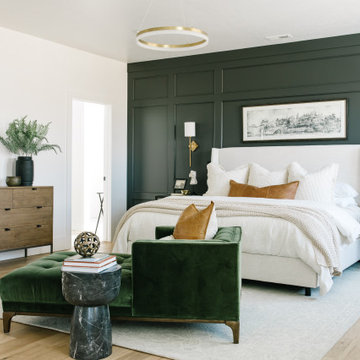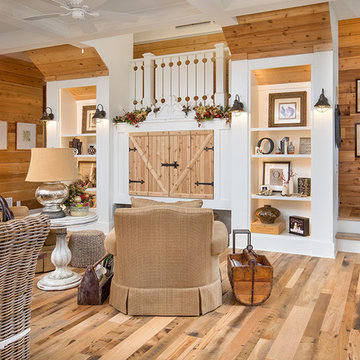Home Design Ideas

Inspiration for a mid-sized cottage 3/4 marble floor and gray floor bathroom remodel in Chicago with medium tone wood cabinets, white walls, a vessel sink and flat-panel cabinets

Clean and bright modern bathroom in a farmhouse in Mill Spring. The white countertops against the natural, warm wood tones makes a relaxing atmosphere. His and hers sinks, towel warmers, floating vanities, storage solutions and simple and sleek drawer pulls and faucets. Curbless shower, white shower tiles with zig zag tile floor.
Photography by Todd Crawford.
Find the right local pro for your project

Country white tile and subway tile gray floor alcove shower photo in Seattle with white walls and a hinged shower door

Awesome shot by Steve Schwartz from AVT Marketing in Fort Mill.
Example of a large transitional single-wall light wood floor and brown floor eat-in kitchen design in Charlotte with a single-bowl sink, recessed-panel cabinets, gray cabinets, limestone countertops, multicolored backsplash, marble backsplash, stainless steel appliances, an island and multicolored countertops
Example of a large transitional single-wall light wood floor and brown floor eat-in kitchen design in Charlotte with a single-bowl sink, recessed-panel cabinets, gray cabinets, limestone countertops, multicolored backsplash, marble backsplash, stainless steel appliances, an island and multicolored countertops

Joe Ercoli Photography
Large 1950s white one-story mixed siding exterior home photo in San Francisco
Large 1950s white one-story mixed siding exterior home photo in San Francisco

Photography by Jimi Smith / "Jimi Smith Photography"
Inspiration for a mid-sized transitional backyard patio remodel in Dallas with a fire pit, decking and a pergola
Inspiration for a mid-sized transitional backyard patio remodel in Dallas with a fire pit, decking and a pergola
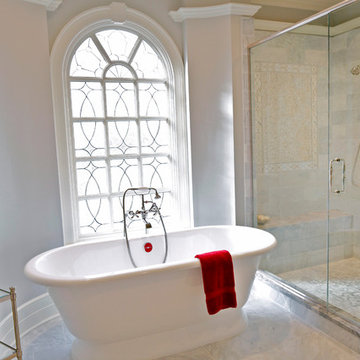
Sponsored
Columbus, OH
8x Best of Houzz
Dream Baths by Kitchen Kraft
Your Custom Bath Designers & Remodelers in Columbus I 10X Best Houzz

Merrick Ales Photography
Inspiration for a mid-century modern medium tone wood floor living room remodel in Austin with white walls
Inspiration for a mid-century modern medium tone wood floor living room remodel in Austin with white walls

Photo by Kelly M. Shea
Inspiration for a large cottage light wood floor and brown floor great room remodel in Other with white walls
Inspiration for a large cottage light wood floor and brown floor great room remodel in Other with white walls

Open concept kitchen - huge mediterranean l-shaped multicolored floor open concept kitchen idea in Miami with an undermount sink, recessed-panel cabinets, gray cabinets, white backsplash, mosaic tile backsplash, two islands and stainless steel appliances

This serene master bathroom design forms part of a master suite that is sure to make every day brighter. The large master bathroom includes a separate toilet compartment with a Toto toilet for added privacy, and is connected to the bedroom and the walk-in closet, all via pocket doors. The main part of the bathroom includes a luxurious freestanding Victoria + Albert bathtub situated near a large window with a Riobel chrome floor mounted tub spout. It also has a one-of-a-kind open shower with a cultured marble gray shower base, 12 x 24 polished Venatino wall tile with 1" chrome Schluter Systems strips used as a unique decorative accent. The shower includes a storage niche and shower bench, along with rainfall and handheld showerheads, and a sandblasted glass panel. Next to the shower is an Amba towel warmer. The bathroom cabinetry by Koch and Company incorporates two vanity cabinets and a floor to ceiling linen cabinet, all in a Fairway door style in charcoal blue, accented by Alno hardware crystal knobs and a super white granite eased edge countertop. The vanity area also includes undermount sinks with chrome faucets, Granby sconces, and Luna programmable lit mirrors. This bathroom design is sure to inspire you when getting ready for the day or provide the ultimate space to relax at the end of the day!

These floor to ceiling book shelves double as a storage and an eye- capturing focal point that surrounds the head board, making the bed in this master bedroom, the center of attention.
Learn more about Chris Ebert, the Normandy Remodeling Designer who created this space, and other projects that Chris has created: https://www.normandyremodeling.com/team/christopher-ebert
Photo Credit: Normandy Remodeling

Stacked Stone can be used in a variety of applications. Here it is used as a backsplash behind the vanity in the master bath, Noric Construction, Tucson, AZ

This primary bedroom suite got the full designer treatment thanks to the gorgeous charcoal gray board and batten wall we designed and installed. New storage ottoman, bedside lamps and custom floral arrangements were the perfect final touches.

BRANDON STENGER
Please email sarah@jkorsbondesigns for pricing
Inspiration for a large timeless women's dark wood floor dressing room remodel in Minneapolis with open cabinets and white cabinets
Inspiration for a large timeless women's dark wood floor dressing room remodel in Minneapolis with open cabinets and white cabinets
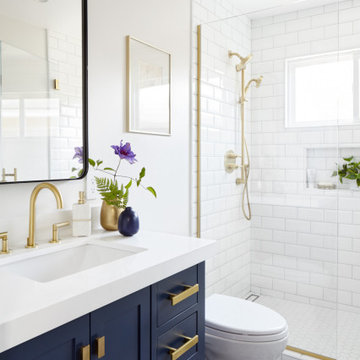
Photography: Agnieszka Jakubowicz
Styling: Christina Averkin
Build: Baron Construction and Remodeling Co.
Inspiration for a transitional bathroom remodel in San Francisco
Inspiration for a transitional bathroom remodel in San Francisco
Home Design Ideas

Sponsored
Columbus, OH
Free consultation for landscape design!
Peabody Landscape Group
Franklin County's Reliable Landscape Design & Contracting

The cozy Mid Century Modern family room features an original stacked stone fireplace and exposed ceiling beams. The bright and open space provides the perfect entertaining area for friends and family. A glimpse into the adjacent kitchen reveals walnut barstools and a striking mix of kitchen cabinet colors in deep blue and walnut.

These homeowners came to us to renovate a number of areas of their home. In their formal powder bath they wanted a sophisticated polished room that was elegant and custom in design. The formal powder was designed around stunning marble and gold wall tile with a custom starburst layout coming from behind the center of the birds nest round brass mirror. A white floating quartz countertop houses a vessel bowl sink and vessel bowl height faucet in polished nickel, wood panel and molding’s were painted black with a gold leaf detail which carried over to the ceiling for the WOW.

Elegant timeless style Kitchen with black marble countertop, range hood, white cabinets and stainless accents. Farmhouse sink build in the island.
Huge transitional u-shaped dark wood floor and brown floor kitchen photo in Tampa with shaker cabinets, white cabinets, marble countertops, white backsplash, marble backsplash, stainless steel appliances, black countertops, an undermount sink and an island
Huge transitional u-shaped dark wood floor and brown floor kitchen photo in Tampa with shaker cabinets, white cabinets, marble countertops, white backsplash, marble backsplash, stainless steel appliances, black countertops, an undermount sink and an island
64

























