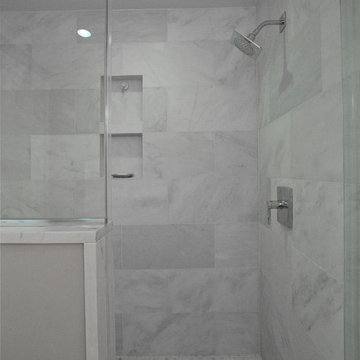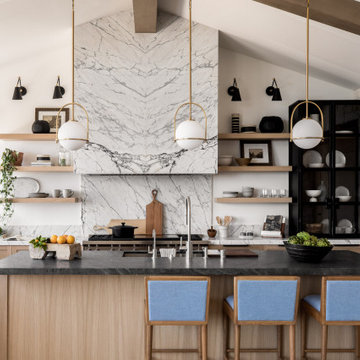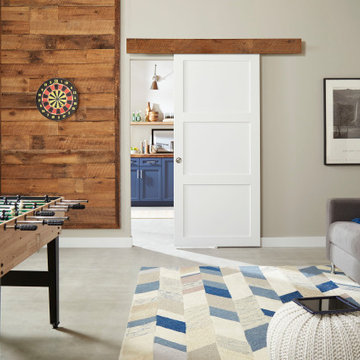Home Design Ideas

Anchored by a Navy Blue Hexagon Tile Backsplash, this transitional style kitchen serves up some nautical vibes with its classic blue and white color pairing. Love the look? Sample navy blue tiles and more at fireclaytile.com.
TILE SHOWN
6" Hexagon Tiles in Navy Blue
DESIGN
John Gioffre
PHOTOS
Leonid Furmansky
INSTALLER
Revent Remodeling + Construction

Inspiration for a small cottage l-shaped laminate floor and brown floor enclosed kitchen remodel in Philadelphia with a farmhouse sink, shaker cabinets, green cabinets, soapstone countertops, black backsplash, stone slab backsplash, stainless steel appliances, an island and black countertops
Find the right local pro for your project

Summary of Scope: gut renovation/reconfiguration of kitchen, coffee bar, mudroom, powder room, 2 kids baths, guest bath, master bath and dressing room, kids study and playroom, study/office, laundry room, restoration of windows, adding wallpapers and window treatments
Background/description: The house was built in 1908, my clients are only the 3rd owners of the house. The prior owner lived there from 1940s until she died at age of 98! The old home had loads of character and charm but was in pretty bad condition and desperately needed updates. The clients purchased the home a few years ago and did some work before they moved in (roof, HVAC, electrical) but decided to live in the house for a 6 months or so before embarking on the next renovation phase. I had worked with the clients previously on the wife's office space and a few projects in a previous home including the nursery design for their first child so they reached out when they were ready to start thinking about the interior renovations. The goal was to respect and enhance the historic architecture of the home but make the spaces more functional for this couple with two small kids. Clients were open to color and some more bold/unexpected design choices. The design style is updated traditional with some eclectic elements. An early design decision was to incorporate a dark colored french range which would be the focal point of the kitchen and to do dark high gloss lacquered cabinets in the adjacent coffee bar, and we ultimately went with dark green.

Infinity pool with outdoor living room, cabana, and two in-pool fountains and firebowls.
Signature Estate featuring modern, warm, and clean-line design, with total custom details and finishes. The front includes a serene and impressive atrium foyer with two-story floor to ceiling glass walls and multi-level fire/water fountains on either side of the grand bronze aluminum pivot entry door. Elegant extra-large 47'' imported white porcelain tile runs seamlessly to the rear exterior pool deck, and a dark stained oak wood is found on the stairway treads and second floor. The great room has an incredible Neolith onyx wall and see-through linear gas fireplace and is appointed perfectly for views of the zero edge pool and waterway. The center spine stainless steel staircase has a smoked glass railing and wood handrail.
Photo courtesy Royal Palm Properties

Re-Use Farm house Sink and Soap Stone Counter Tops along with a Antiques Kitchen Island and Hoosier
Copyrighted Photography by Jim Blue, with BlueLaVaMedia
Reload the page to not see this specific ad anymore

Black and White bathroom with forest green vanity cabinets. Pullout storage organizers.
Inspiration for a mid-sized cottage master white tile and porcelain tile porcelain tile, white floor, single-sink and wallpaper bathroom remodel in Denver with recessed-panel cabinets, green cabinets, a two-piece toilet, white walls, an undermount sink, quartz countertops, a hinged shower door, white countertops and a built-in vanity
Inspiration for a mid-sized cottage master white tile and porcelain tile porcelain tile, white floor, single-sink and wallpaper bathroom remodel in Denver with recessed-panel cabinets, green cabinets, a two-piece toilet, white walls, an undermount sink, quartz countertops, a hinged shower door, white countertops and a built-in vanity
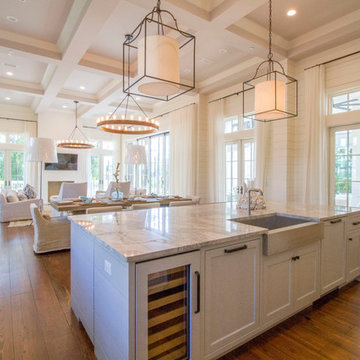
Derek Makekau
Example of a beach style l-shaped dark wood floor open concept kitchen design in Miami with a farmhouse sink, shaker cabinets, white cabinets and an island
Example of a beach style l-shaped dark wood floor open concept kitchen design in Miami with a farmhouse sink, shaker cabinets, white cabinets and an island

Entryway - mid-sized country gray floor and porcelain tile entryway idea in Richmond with white walls and a dark wood front door
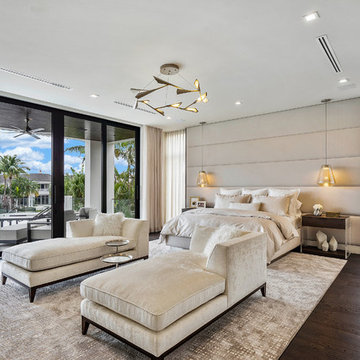
Fully integrated Signature Estate featuring Creston controls and Crestron panelized lighting, and Crestron motorized shades and draperies, whole-house audio and video, HVAC, voice and video communication atboth both the front door and gate. Modern, warm, and clean-line design, with total custom details and finishes. The front includes a serene and impressive atrium foyer with two-story floor to ceiling glass walls and multi-level fire/water fountains on either side of the grand bronze aluminum pivot entry door. Elegant extra-large 47'' imported white porcelain tile runs seamlessly to the rear exterior pool deck, and a dark stained oak wood is found on the stairway treads and second floor. The great room has an incredible Neolith onyx wall and see-through linear gas fireplace and is appointed perfectly for views of the zero edge pool and waterway.
The club room features a bar and wine featuring a cable wine racking system, comprised of cables made from the finest grade of stainless steel that makes it look as though the wine is floating on air. A center spine stainless steel staircase has a smoked glass railing and wood handrail.

Example of a mid-sized tuscan backyard stone patio design in San Francisco with a pergola and a fireplace

Powder room - mid-sized transitional white floor powder room idea in Charlotte with beaded inset cabinets, black cabinets, white countertops, multicolored walls and marble countertops
Reload the page to not see this specific ad anymore

Large transitional master gray tile and marble tile marble floor and gray floor walk-in shower photo in Cincinnati with recessed-panel cabinets, gray cabinets, white walls, an undermount sink, marble countertops, a hinged shower door and gray countertops

Scot Gordon Photography
Inspiration for a transitional staircase remodel in Richmond
Inspiration for a transitional staircase remodel in Richmond
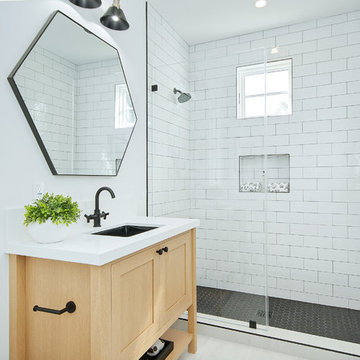
Inspiration for a coastal 3/4 white tile and subway tile white floor alcove shower remodel in Orange County with shaker cabinets, light wood cabinets, white walls, an undermount sink, a hinged shower door and white countertops
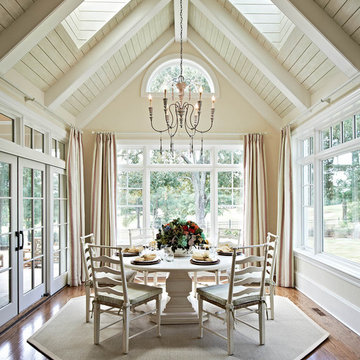
French country dark wood floor and brown floor dining room photo in Charlotte with beige walls
Home Design Ideas
Reload the page to not see this specific ad anymore

David Deitrich
Mountain style dark wood floor and brown floor sunroom photo in Other with a stone fireplace and a standard ceiling
Mountain style dark wood floor and brown floor sunroom photo in Other with a stone fireplace and a standard ceiling
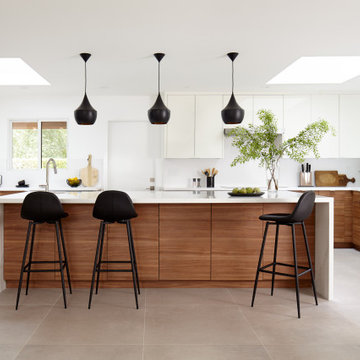
Baron Construction & Remodeling
Design Build General Contractor
Mid-Century Modern Kitchen & Bathroom Remodeling
Kitchen Design & Remodel
Bathroom Design & Remodel
Complete Home Remodeling & Reconfiguration
Photography by Agnieszka Jakubowicz
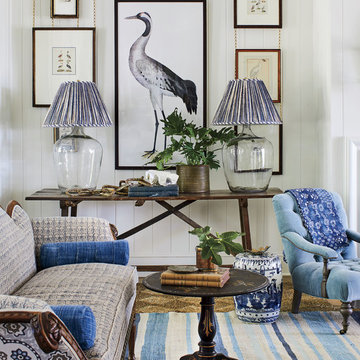
Photo credit: Laurey W. Glenn/Southern Living
Inspiration for a coastal living room remodel in Jacksonville with white walls
Inspiration for a coastal living room remodel in Jacksonville with white walls
112

























