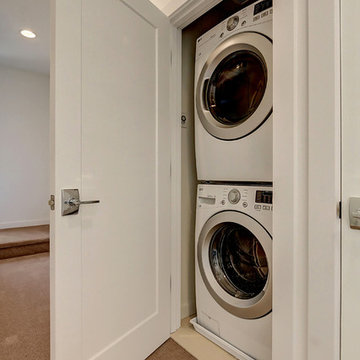Single-Wall Laundry Room Ideas
Refine by:
Budget
Sort by:Popular Today
101 - 120 of 10,611 photos
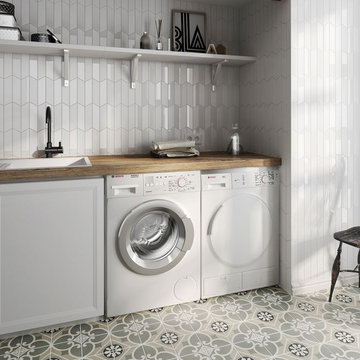
Chevron Wall tile brings class and elegance to any space with this white bodied wall tile. Add a quiet interest to a space without needing to introduce contrasting color. Combine with hexagon and 3D decors to create a seamless look in a matt or gloss finish. Ideal for bathroom and kitchens to create an impact to smaller spaces
We stock chevron wall tiles at our showroom Home Carpet One in Chicago.
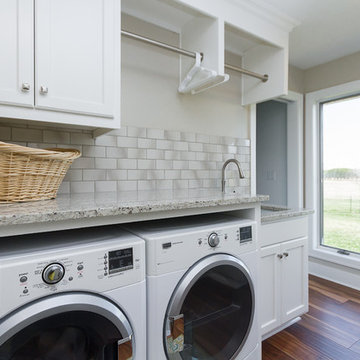
Brynn Burns
Mid-sized transitional single-wall medium tone wood floor and brown floor dedicated laundry room photo in Kansas City with an undermount sink, recessed-panel cabinets, white cabinets, granite countertops, beige walls and a side-by-side washer/dryer
Mid-sized transitional single-wall medium tone wood floor and brown floor dedicated laundry room photo in Kansas City with an undermount sink, recessed-panel cabinets, white cabinets, granite countertops, beige walls and a side-by-side washer/dryer
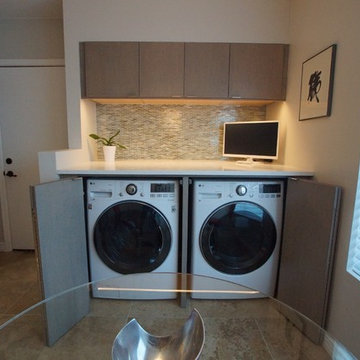
Mid Century Contemporary Remodel.
Inspiration for a mid-sized contemporary single-wall beige floor laundry closet remodel in Phoenix with flat-panel cabinets, gray cabinets, quartz countertops, gray walls and a side-by-side washer/dryer
Inspiration for a mid-sized contemporary single-wall beige floor laundry closet remodel in Phoenix with flat-panel cabinets, gray cabinets, quartz countertops, gray walls and a side-by-side washer/dryer
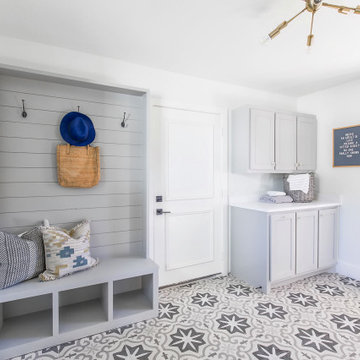
Mid-sized transitional single-wall ceramic tile and gray floor utility room photo in Oklahoma City with shaker cabinets, gray cabinets, white walls and white countertops
Example of a trendy single-wall light wood floor and beige floor dedicated laundry room design in Los Angeles with flat-panel cabinets, white cabinets, white walls, a side-by-side washer/dryer and white countertops
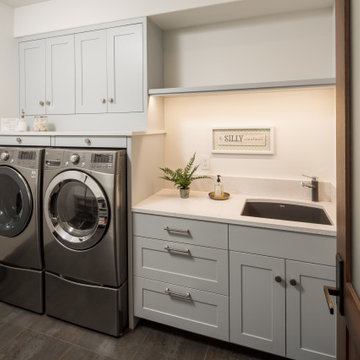
Custom cabinets define the functional Laundry Room. Pull out racks above the washer and dryer provide flat drying racks for delicates.
Dedicated laundry room - mid-sized transitional single-wall porcelain tile and gray floor dedicated laundry room idea in Other with an undermount sink, shaker cabinets, gray cabinets, quartz countertops, white walls, a side-by-side washer/dryer and white countertops
Dedicated laundry room - mid-sized transitional single-wall porcelain tile and gray floor dedicated laundry room idea in Other with an undermount sink, shaker cabinets, gray cabinets, quartz countertops, white walls, a side-by-side washer/dryer and white countertops

A laundry room is housed behind these sliding barn doors in the upstairs hallway in this near-net-zero custom built home built by Meadowlark Design + Build in Ann Arbor, Michigan. Architect: Architectural Resource, Photography: Joshua Caldwell
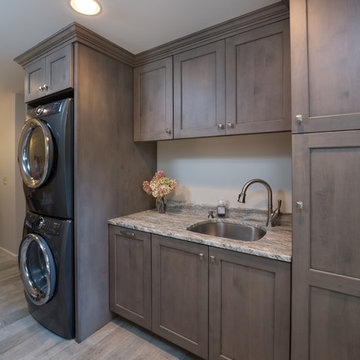
Built in laundry with tile floor, sink, leathered granite
Mid-sized elegant single-wall porcelain tile and multicolored floor utility room photo in Other with an undermount sink, recessed-panel cabinets, gray cabinets, granite countertops, gray walls and a stacked washer/dryer
Mid-sized elegant single-wall porcelain tile and multicolored floor utility room photo in Other with an undermount sink, recessed-panel cabinets, gray cabinets, granite countertops, gray walls and a stacked washer/dryer

Example of a trendy single-wall gray floor laundry room design in San Diego with flat-panel cabinets, dark wood cabinets, multicolored walls and white countertops

Utility room - contemporary single-wall blue floor utility room idea in Seattle with flat-panel cabinets, light wood cabinets, white walls and a stacked washer/dryer
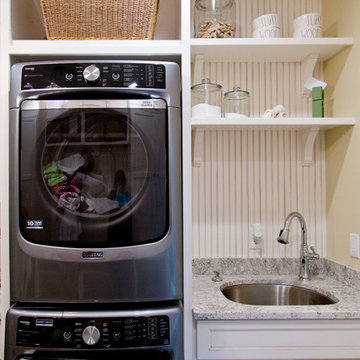
Nichole Kennelly Photography
Utility room - mid-sized transitional single-wall light wood floor utility room idea in St Louis with a drop-in sink, recessed-panel cabinets, white cabinets, granite countertops, yellow walls and a stacked washer/dryer
Utility room - mid-sized transitional single-wall light wood floor utility room idea in St Louis with a drop-in sink, recessed-panel cabinets, white cabinets, granite countertops, yellow walls and a stacked washer/dryer
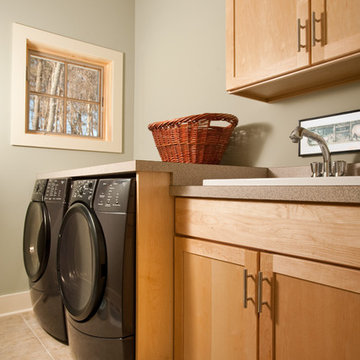
Rob Spring Photography
Inspiration for a mid-sized contemporary single-wall porcelain tile and beige floor dedicated laundry room remodel in Boston with a drop-in sink, shaker cabinets, laminate countertops, a side-by-side washer/dryer, light wood cabinets, green walls and beige countertops
Inspiration for a mid-sized contemporary single-wall porcelain tile and beige floor dedicated laundry room remodel in Boston with a drop-in sink, shaker cabinets, laminate countertops, a side-by-side washer/dryer, light wood cabinets, green walls and beige countertops
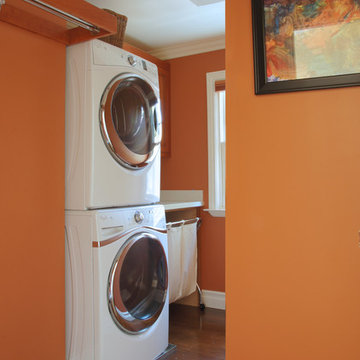
Why must a laundry room be sterile and white? How about deep pumpkin? Why not!
Example of a mid-sized classic single-wall dedicated laundry room design in San Francisco
Example of a mid-sized classic single-wall dedicated laundry room design in San Francisco

Example of a mid-sized farmhouse single-wall porcelain tile and gray floor dedicated laundry room design in Dallas with shaker cabinets, white cabinets, wood countertops, gray walls, a side-by-side washer/dryer and brown countertops

The unfinished basement was updated to include two bedrooms, bathroom, laundry room, entertainment area, and extra storage space. The laundry room was kept simple with a beige and white design. Towel racks were installed and a simple light was added to brighten the room. In addition, counter space and cabinets have room for storage which have functionality in the room.
Studio Q Photography

Dedicated laundry room - small contemporary single-wall porcelain tile and gray floor dedicated laundry room idea in Denver with a drop-in sink, shaker cabinets, white cabinets, wood countertops, white backsplash, subway tile backsplash, gray walls, a side-by-side washer/dryer and brown countertops
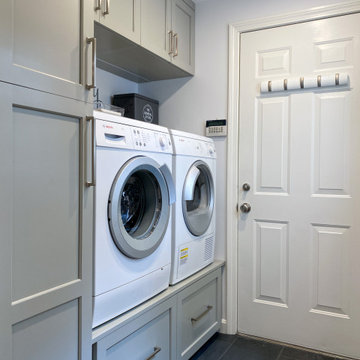
This laundry room is part of our Country Club Kitchen Remodel project in North Reading MA. The cabinets are Tedd Wood Cabinetry in Monument Gray with brushed satin nickel hardware. The compact Bosch washer and dryer are installed on a raised platform to allow space for drawers below that hold their laundry baskets. The tall cabinets provide additional storage for cleaning supplies. The porcelain tile floor is Norgestone Novebell Slate.
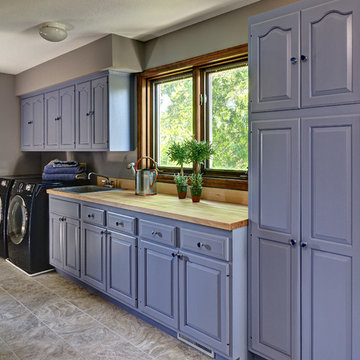
The adjoining laundry room also got a face lift. A tall cabinet salvaged from the original kitchen was installed and painted blue along with the existing laundry cabinets and a new wood counter top and tile floor were added.
Photography by Ehlen Creative.
Single-Wall Laundry Room Ideas

Mid-sized transitional single-wall ceramic tile, gray floor, wood ceiling and shiplap wall dedicated laundry room photo in New York with a drop-in sink, shaker cabinets, gray cabinets, concrete countertops, white backsplash, shiplap backsplash, white walls, a side-by-side washer/dryer and gray countertops
6






