Home Design Ideas
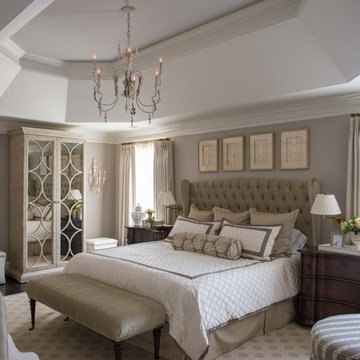
Photo Credit: Julie Anne Neill - julieannephoto.com
Bedroom - large traditional master carpeted bedroom idea in Atlanta with gray walls and no fireplace
Bedroom - large traditional master carpeted bedroom idea in Atlanta with gray walls and no fireplace

Master Bath with stainless steel soaking tub and wooden tub filler, steam shower with fold down bench, Black Lace Slate wall tile, Slate floor tile, Earth plaster ceiling and upper walls
Photo: Michael R. Timmer

John Jackovich-Grande Custom Homes
Inspiration for a transitional formal light wood floor living room remodel in Charlotte with gray walls, a standard fireplace and no tv
Inspiration for a transitional formal light wood floor living room remodel in Charlotte with gray walls, a standard fireplace and no tv
Find the right local pro for your project

Mid Century Modern Renovation - nestled in the heart of Arapahoe Acres. This home was purchased as a foreclosure and needed a complete renovation. To complete the renovation - new floors, walls, ceiling, windows, doors, electrical, plumbing and heating system were redone or replaced. The kitchen and bathroom also underwent a complete renovation - as well as the home exterior and landscaping. Many of the original details of the home had not been preserved so Kimberly Demmy Design worked to restore what was intact and carefully selected other details that would honor the mid century roots of the home. Published in Atomic Ranch - Fall 2015 - Keeping It Small.
Daniel O'Connor Photography

By relocating the sink and dishwasher to the island the new kitchen layout allows the owners to engage with guests seated at the island and the banquette while maintaining a view to the outdoor terrace.
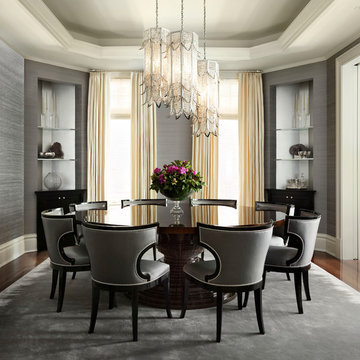
Inspiration for a mid-sized transitional dark wood floor enclosed dining room remodel in New York with gray walls
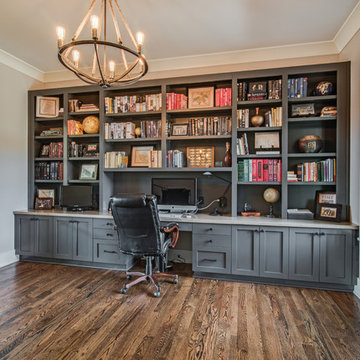
j.rae photography
Example of a transitional built-in desk dark wood floor study room design in Charlotte with gray walls
Example of a transitional built-in desk dark wood floor study room design in Charlotte with gray walls
Reload the page to not see this specific ad anymore

Kathryn MacDonald Photography www.macdonaldphoto.com
Inspiration for a transitional master gray tile bathroom remodel in San Francisco with recessed-panel cabinets and gray walls
Inspiration for a transitional master gray tile bathroom remodel in San Francisco with recessed-panel cabinets and gray walls

Eat-in kitchen - mid-sized transitional galley medium tone wood floor and gray floor eat-in kitchen idea in New York with recessed-panel cabinets, white cabinets, gray backsplash, stainless steel appliances, an island, marble backsplash, a farmhouse sink and quartz countertops

Ken Vaughan - Vaughan Creative Media
Inspiration for a small farmhouse white tile marble floor and gray floor powder room remodel in Dallas with an undermount sink, white cabinets, marble countertops, a two-piece toilet, gray walls, recessed-panel cabinets and white countertops
Inspiration for a small farmhouse white tile marble floor and gray floor powder room remodel in Dallas with an undermount sink, white cabinets, marble countertops, a two-piece toilet, gray walls, recessed-panel cabinets and white countertops

A leaky garden tub is replaced by a walk-in shower featuring marble bullnose accents. The homeowner found the dresser on Craigslist and refinished it for a shabby-chic vanity with sleek modern vessel sinks. Beadboard wainscoting dresses up the walls and lends the space a chabby-chic feel.
Garrett Buell

This colorful kitchen is a take on modern farmhouse design. The red stools add just the right pop of color against the charcoal, white and light gray color scheme. The frosted glass cabinets add an airy quality while keeping the overall look clutter-free. The simple white pendants add just the right light to the kitchen island where the family gathers. The butcher block countertop adds warmth to the overall look and feel.
Photo taken by: Michael Partenio
Reload the page to not see this specific ad anymore

Nathan Schroder Photography
BK Design Studio
Robert Elliott Custom Homes
Example of a transitional beige two-story stucco exterior home design in Dallas with a shingle roof and a gray roof
Example of a transitional beige two-story stucco exterior home design in Dallas with a shingle roof and a gray roof
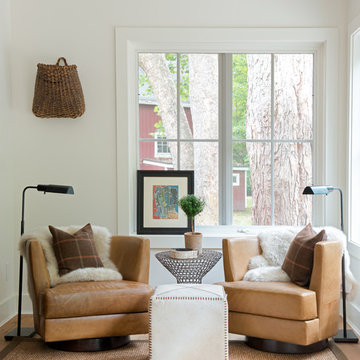
Jane Beiles
Example of a farmhouse medium tone wood floor living room design in New York with white walls, no fireplace and no tv
Example of a farmhouse medium tone wood floor living room design in New York with white walls, no fireplace and no tv

Modern Living Room
Inspiration for a transitional formal and enclosed dark wood floor living room remodel in San Francisco with white walls, a brick fireplace and a standard fireplace
Inspiration for a transitional formal and enclosed dark wood floor living room remodel in San Francisco with white walls, a brick fireplace and a standard fireplace

Photos by William Quarles.
Designed by Homeowner and Robert Paige Cabinetry.
Built by Robert Paige Cabinetry.
Inspiration for a large country l-shaped light wood floor eat-in kitchen remodel in Charleston with white cabinets, an island, marble countertops, white appliances, an undermount sink, gray backsplash, stone slab backsplash and shaker cabinets
Inspiration for a large country l-shaped light wood floor eat-in kitchen remodel in Charleston with white cabinets, an island, marble countertops, white appliances, an undermount sink, gray backsplash, stone slab backsplash and shaker cabinets
Home Design Ideas
Reload the page to not see this specific ad anymore

Spacecrafting
Inspiration for a large timeless carpeted and beige floor home bar remodel in Minneapolis with glass-front cabinets, distressed cabinets and matchstick tile backsplash
Inspiration for a large timeless carpeted and beige floor home bar remodel in Minneapolis with glass-front cabinets, distressed cabinets and matchstick tile backsplash

Constructed From 3/4 Maple Plywood with Solid Hardwood Face Frame
Mid-sized elegant medium tone wood floor and brown floor kitchen pantry photo in Atlanta with white cabinets and open cabinets
Mid-sized elegant medium tone wood floor and brown floor kitchen pantry photo in Atlanta with white cabinets and open cabinets
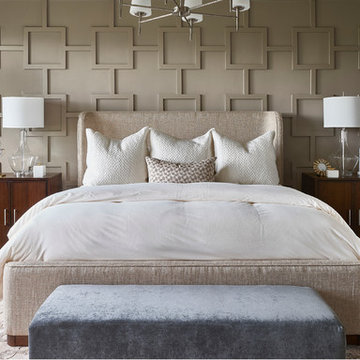
Stephen Allen Photography
Example of a large transitional master dark wood floor bedroom design in Orlando with beige walls and no fireplace
Example of a large transitional master dark wood floor bedroom design in Orlando with beige walls and no fireplace
84




























