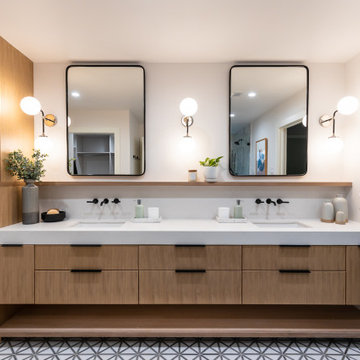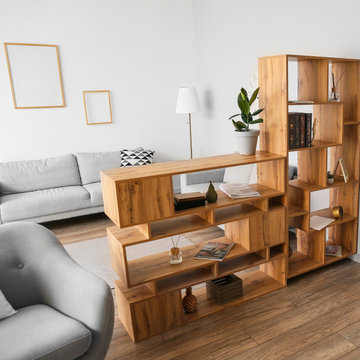Home Design Ideas

Inspiration for a transitional medium tone wood floor and brown floor bedroom remodel in Other with gray walls

This beautiful custom home built by Bowlin Built and designed by Boxwood Avenue in the Reno Tahoe area features creamy walls painted with Benjamin Moore's Swiss Coffee and white oak custom cabinetry. With beautiful granite and marble countertops and handmade backsplash. The dark stained island creates a two-toned kitchen with lovely European oak wood flooring and a large double oven range with a custom hood above!

Inspiration for a large transitional medium tone wood floor kitchen remodel in San Francisco with a single-bowl sink, shaker cabinets, green cabinets, wood countertops, white backsplash, subway tile backsplash, stainless steel appliances and an island
Find the right local pro for your project

This beautiful foyer is filled with different patterns and textures.
Entryway - mid-sized contemporary vinyl floor and brown floor entryway idea in Minneapolis with black walls and a black front door
Entryway - mid-sized contemporary vinyl floor and brown floor entryway idea in Minneapolis with black walls and a black front door

kitchen remodel
Example of a mid-sized transitional l-shaped vinyl floor and beige floor kitchen design in San Diego with a farmhouse sink, shaker cabinets, blue cabinets, solid surface countertops, white backsplash, terra-cotta backsplash, black appliances, an island and black countertops
Example of a mid-sized transitional l-shaped vinyl floor and beige floor kitchen design in San Diego with a farmhouse sink, shaker cabinets, blue cabinets, solid surface countertops, white backsplash, terra-cotta backsplash, black appliances, an island and black countertops

Inspiration for a large cottage slate floor, black floor and wainscoting entryway remodel in Chicago with multicolored walls
Reload the page to not see this specific ad anymore

Inspiration for a contemporary master gray tile, multicolored tile and white tile terrazzo floor, multicolored floor and single-sink bathroom remodel in Austin with flat-panel cabinets, medium tone wood cabinets, a drop-in sink, quartz countertops, black countertops and a floating vanity
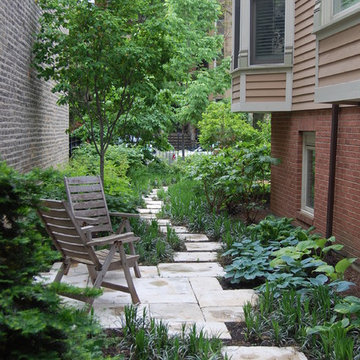
Photography: Stephen Prassas
Inspiration for a mid-sized traditional shade side yard landscaping in Chicago.
Inspiration for a mid-sized traditional shade side yard landscaping in Chicago.

Photographer: Anice Hoachlander from Hoachlander Davis Photography, LLC
Interior Designer: Miriam Dillon, Associate AIA, ASID
Dining room - transitional beige floor dining room idea in DC Metro with beige walls
Dining room - transitional beige floor dining room idea in DC Metro with beige walls

AT6 Architecture - Boor Bridges Architecture - Semco Engineering Inc. - Stephanie Jaeger Photography
Bathroom - modern 3/4 blue tile pebble tile floor bathroom idea in San Francisco with flat-panel cabinets and light wood cabinets
Bathroom - modern 3/4 blue tile pebble tile floor bathroom idea in San Francisco with flat-panel cabinets and light wood cabinets

Photo by Randy O'Rourke
www.rorphotos.com
Example of a mid-sized country l-shaped medium tone wood floor and brown floor eat-in kitchen design in Boston with soapstone countertops, black appliances, recessed-panel cabinets, a farmhouse sink, green cabinets, beige backsplash, ceramic backsplash and no island
Example of a mid-sized country l-shaped medium tone wood floor and brown floor eat-in kitchen design in Boston with soapstone countertops, black appliances, recessed-panel cabinets, a farmhouse sink, green cabinets, beige backsplash, ceramic backsplash and no island
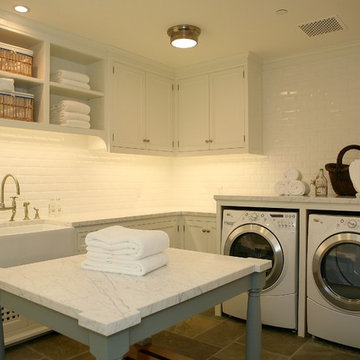
Example of a classic laundry room design in Los Angeles with a farmhouse sink and white countertops
Reload the page to not see this specific ad anymore
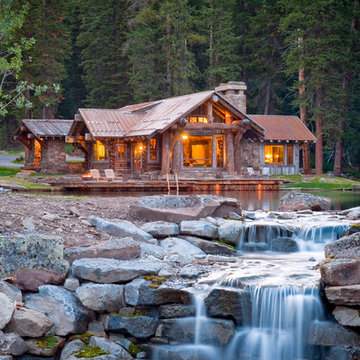
Headwaters Camp Custom Designed Cabin by Dan Joseph Architects, LLC, PO Box 12770 Jackson Hole, Wyoming, 83001 - PH 1-800-800-3935 - info@djawest.com

Photography by: Werner Straube
Beach style dark wood floor bedroom photo in Chicago with white walls
Beach style dark wood floor bedroom photo in Chicago with white walls
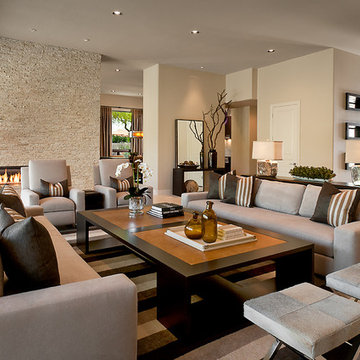
Photo Credit: Mark Boisclair Photography
Trendy living room photo in Phoenix with a stone fireplace
Trendy living room photo in Phoenix with a stone fireplace

Contemporary bathroom with curbless shower floor, floating bench, floating vanity mounted to a tiled wall, and a full height fixed glass screen recessed into hidden channels.
Home Design Ideas
Reload the page to not see this specific ad anymore

Jeff Herr
Inspiration for a mid-sized transitional medium tone wood floor laundry room remodel in Atlanta with shaker cabinets, gray cabinets, white backsplash, subway tile backsplash and wood countertops
Inspiration for a mid-sized transitional medium tone wood floor laundry room remodel in Atlanta with shaker cabinets, gray cabinets, white backsplash, subway tile backsplash and wood countertops
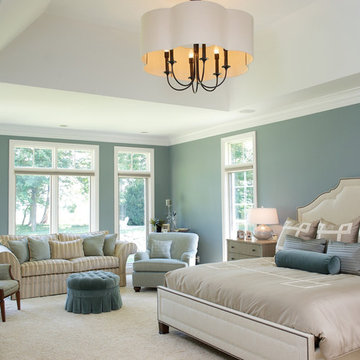
This serene master bedroom was inspired by the fabulous views of Lake Erie and its ever changing tones. The custom upholstered headboard and nightstands were finished in sandy neutrals to offset the deeper toned walls. An oversized scalloped drum chandelier adds drama to the raised ceiling above the bed area while a seating area offers a quiet spot in the suite.
Photography by Jason Miller

A steep hillside is turned into a lush landscape using salvias, ornamental grasses, pomegranates and other easy care plants.
Photo of a traditional hillside stone landscaping in San Francisco.
Photo of a traditional hillside stone landscaping in San Francisco.
2136

























