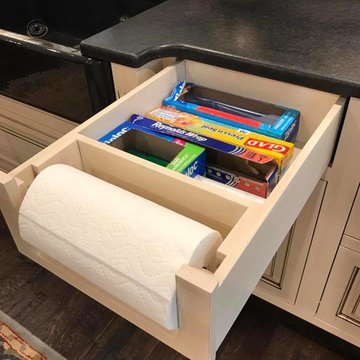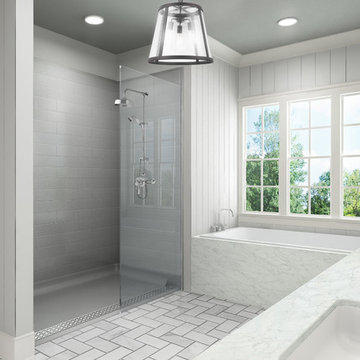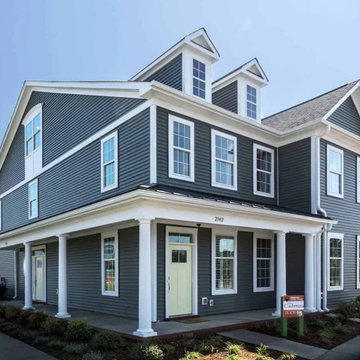Home Design Ideas

Jim Bartsch
Example of a trendy master beige tile and travertine tile travertine floor drop-in bathtub design in Denver with a vessel sink, flat-panel cabinets, dark wood cabinets, marble countertops and beige walls
Example of a trendy master beige tile and travertine tile travertine floor drop-in bathtub design in Denver with a vessel sink, flat-panel cabinets, dark wood cabinets, marble countertops and beige walls

Builder: Pillar Homes
Bedroom - mid-sized traditional master carpeted and beige floor bedroom idea in Minneapolis with gray walls
Bedroom - mid-sized traditional master carpeted and beige floor bedroom idea in Minneapolis with gray walls

beautifully handcrafted, painted and glazed custom Amish cabinets.
Home design - cottage home design idea in Other
Home design - cottage home design idea in Other
Find the right local pro for your project

Lauren Keller
Example of a huge cottage u-shaped medium tone wood floor and brown floor eat-in kitchen design in Austin with white cabinets, an island, a farmhouse sink, shaker cabinets, white backsplash, stainless steel appliances and white countertops
Example of a huge cottage u-shaped medium tone wood floor and brown floor eat-in kitchen design in Austin with white cabinets, an island, a farmhouse sink, shaker cabinets, white backsplash, stainless steel appliances and white countertops

Inspiration for a large transitional medium tone wood floor kitchen pantry remodel in Orange County with an undermount sink, white cabinets, granite countertops, stainless steel appliances, subway tile backsplash and open cabinets

Large trendy master porcelain tile porcelain tile and gray floor freestanding bathtub photo in Phoenix with flat-panel cabinets, dark wood cabinets, beige walls, a drop-in sink and gray countertops

Bright, open kitchen and refinished butler's pantry
Photo credit Kim Smith
Kitchen - large transitional porcelain tile and brown floor kitchen idea in Other with a single-bowl sink, shaker cabinets, light wood cabinets, granite countertops, stainless steel appliances, black backsplash, subway tile backsplash, an island and multicolored countertops
Kitchen - large transitional porcelain tile and brown floor kitchen idea in Other with a single-bowl sink, shaker cabinets, light wood cabinets, granite countertops, stainless steel appliances, black backsplash, subway tile backsplash, an island and multicolored countertops

This Chicago North Shore transitional style kitchen incorporates mixed woods which delineate various kitchen functions. The dark stained wood barn doors provide easy unencumbered access to the walk-in pantry. Norman Sizemore - photographer

https://bestbath.com/products/showers/
Modern Bathroom accessible shower walk in shower trench drain
...
walk in shower
walk in showers
walk-in showers
walk-in shower
roll-in shower
handicap showers
ada shower
handicap shower
barrier free shower
barrier free showers
commercial bathroom
accessible shower
accessible showers
ada shower stall
barrier free shower pan
barrier free shower pans
wheelchair shower
ada bathtub
ada roll in shower
roll-in showers
ada compliant shower
commercial shower
rollin shower
barrier free shower stall
barrier free shower stalls
wheel chair shower
ada shower base
commercial shower stalls
barrier free bathroom
barrier free bathrooms
ada compliant shower stall
accessible roll in shower
ada shower threshold
ada shower units
wheelchair accessible shower threshold
wheelchair access shower
ada accessible shower
ada shower enclosures
innovative bathroom design
barrier free shower floor
bathroom dealer
bathroom dealers
ada compliant shower enclosures
ada tubs and showers

Large farmhouse open concept light wood floor, brown floor and vaulted ceiling living room photo in Denver with gray walls, a standard fireplace, a stacked stone fireplace and a wall-mounted tv

The heart of the home, this kitchen is bright and full of natural light. Floating shelves hold dishes while a large island provides work space and storage. Cambria quartz countertops.
Inspiro 8

Mid-sized transitional wooden l-shaped mixed material railing staircase photo in Atlanta with painted risers

Sponsored
Columbus, OH
Dave Fox Design Build Remodelers
Columbus Area's Luxury Design Build Firm | 17x Best of Houzz Winner!

Mid-Century Modern Living Room- white brick fireplace, paneled ceiling, spotlights, blue accents, sliding glass door, wood floor
Example of a mid-sized mid-century modern open concept dark wood floor and brown floor living room design in Columbus with white walls, a brick fireplace and a standard fireplace
Example of a mid-sized mid-century modern open concept dark wood floor and brown floor living room design in Columbus with white walls, a brick fireplace and a standard fireplace

Small vanity in white bathroom, with baby clue tile accents, sliding glass door with rain shower.
Inspiration for a small coastal master blue tile single-sink sliding shower door remodel in Other with white cabinets and white walls
Inspiration for a small coastal master blue tile single-sink sliding shower door remodel in Other with white cabinets and white walls

kazart photography
Example of a transitional medium tone wood floor living room library design in New York with blue walls and no tv
Example of a transitional medium tone wood floor living room library design in New York with blue walls and no tv

Large trendy formal and enclosed light wood floor and beige floor living room photo in San Francisco with beige walls, a tile fireplace, a ribbon fireplace and no tv
Home Design Ideas

Kady Dunlap
Bedroom - mid-sized transitional master light wood floor bedroom idea in Austin with white walls
Bedroom - mid-sized transitional master light wood floor bedroom idea in Austin with white walls

Donovan Roberts Witmer
Inspiration for a timeless kitchen remodel in Philadelphia with glass-front cabinets, white cabinets, quartz countertops, stone tile backsplash and multicolored backsplash
Inspiration for a timeless kitchen remodel in Philadelphia with glass-front cabinets, white cabinets, quartz countertops, stone tile backsplash and multicolored backsplash

This contemporary master bathroom has all the elements of a roman bath—it’s beautiful, serene and decadent. Double showers and a partially sunken Jacuzzi add to its’ functionality.
The glass shower enclosure bridges the full height of the angled ceilings—120” h. The floor of the bathroom and shower are on the same plane which eliminates that pesky shower curb. The linear drain is understated and cool.
Andrew McKinney Photography
168



























