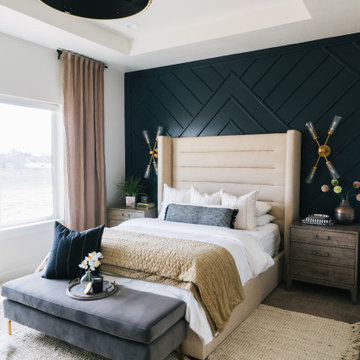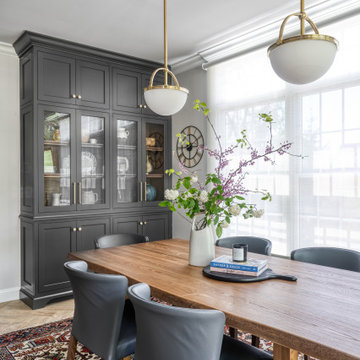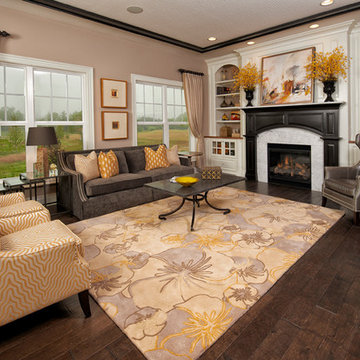Home Design Ideas

Trendy open concept living room photo in Dallas with gray walls, a wall-mounted tv and a ribbon fireplace
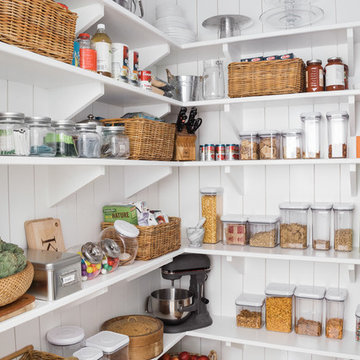
Joyelle West Photography
Inspiration for a mid-sized farmhouse light wood floor kitchen pantry remodel in Boston with a farmhouse sink, open cabinets, white cabinets, marble countertops, stainless steel appliances and an island
Inspiration for a mid-sized farmhouse light wood floor kitchen pantry remodel in Boston with a farmhouse sink, open cabinets, white cabinets, marble countertops, stainless steel appliances and an island
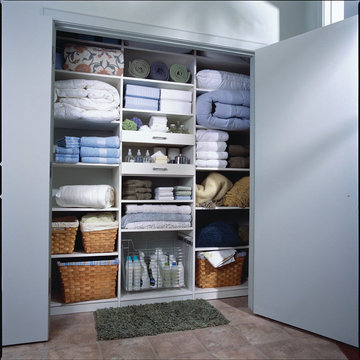
Custom shelving and wicker baskets organize and store towels, sheets and quilts.
Reach-in closet - mid-sized contemporary gender-neutral ceramic tile reach-in closet idea in New York with open cabinets and white cabinets
Reach-in closet - mid-sized contemporary gender-neutral ceramic tile reach-in closet idea in New York with open cabinets and white cabinets
Find the right local pro for your project

The powder room, adjacent to the mudroom, received a facelift: Textured grass walls replaced black stripes, and existing fixtures were re-plated in bronze to match other elements. Custom light fixture completes the look.

Darlene Halaby
Example of a mid-sized trendy wooden l-shaped metal railing staircase design in Orange County with painted risers
Example of a mid-sized trendy wooden l-shaped metal railing staircase design in Orange County with painted risers

Phillip Mueller Photography, Architect: Sharratt Design Company, Interior Design: Martha O'Hara Interiors
Example of a large transitional medium tone wood floor and brown floor sunroom design in Minneapolis with a stone fireplace, a skylight and a standard fireplace
Example of a large transitional medium tone wood floor and brown floor sunroom design in Minneapolis with a stone fireplace, a skylight and a standard fireplace

Sponsored
Columbus, OH
8x Best of Houzz
Dream Baths by Kitchen Kraft
Your Custom Bath Designers & Remodelers in Columbus I 10X Best Houzz

Photography by Brad Knipstein
Large cottage l-shaped medium tone wood floor eat-in kitchen photo in San Francisco with a farmhouse sink, flat-panel cabinets, beige cabinets, quartzite countertops, yellow backsplash, terra-cotta backsplash, stainless steel appliances, an island and white countertops
Large cottage l-shaped medium tone wood floor eat-in kitchen photo in San Francisco with a farmhouse sink, flat-panel cabinets, beige cabinets, quartzite countertops, yellow backsplash, terra-cotta backsplash, stainless steel appliances, an island and white countertops

This Neo-prairie style home with its wide overhangs and well shaded bands of glass combines the openness of an island getaway with a “C – shaped” floor plan that gives the owners much needed privacy on a 78’ wide hillside lot. Photos by James Bruce and Merrick Ales.

In the prestigious Enatai neighborhood in Bellevue, this mid 90’s home was in need of updating. Bringing this home from a bleak spec project to the feeling of a luxurious custom home took partnering with an amazing interior designer and our specialists in every field. Everything about this home now fits the life and style of the homeowner and is a balance of the finer things with quaint farmhouse styling.
RW Anderson Homes is the premier home builder and remodeler in the Seattle and Bellevue area. Distinguished by their excellent team, and attention to detail, RW Anderson delivers a custom tailored experience for every customer. Their service to clients has earned them a great reputation in the industry for taking care of their customers.
Working with RW Anderson Homes is very easy. Their office and design team work tirelessly to maximize your goals and dreams in order to create finished spaces that aren’t only beautiful, but highly functional for every customer. In an industry known for false promises and the unexpected, the team at RW Anderson is professional and works to present a clear and concise strategy for every project. They take pride in their references and the amount of direct referrals they receive from past clients.
RW Anderson Homes would love the opportunity to talk with you about your home or remodel project today. Estimates and consultations are always free. Call us now at 206-383-8084 or email Ryan@rwandersonhomes.com.

Inspiration for a huge transitional u-shaped vinyl floor and brown floor eat-in kitchen remodel in Milwaukee with a farmhouse sink, shaker cabinets, blue cabinets, quartzite countertops, white backsplash, subway tile backsplash, stainless steel appliances, an island and white countertops

Kitchen - large modern porcelain tile and beige floor kitchen idea in Miami with an undermount sink, flat-panel cabinets, dark wood cabinets, paneled appliances, two islands and white countertops

Sponsored
Columbus, OH
Structural Remodeling
Franklin County's Heavy Timber Specialists | Best of Houzz 2020!
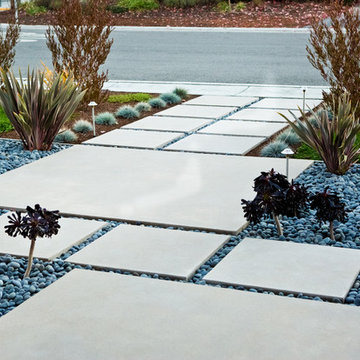
Installed by Lifescape Custom Landscaping, Inc.
Designed by Juanita Salisbury, LA
Kelsey Schweickert Photography
This is an example of a mid-sized modern front yard concrete paver landscaping in San Francisco.
This is an example of a mid-sized modern front yard concrete paver landscaping in San Francisco.

Mid-sized transitional master white tile white floor and double-sink bathroom photo in Denver with white walls, quartz countertops, a hinged shower door, white countertops and a built-in vanity
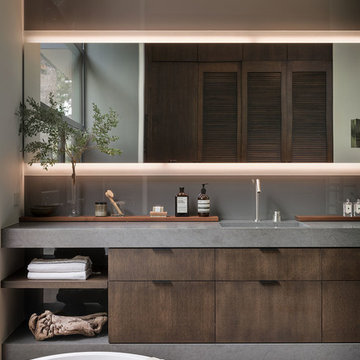
1960s master bathroom photo in Orange County with flat-panel cabinets, gray walls, an integrated sink, gray countertops and dark wood cabinets
Home Design Ideas
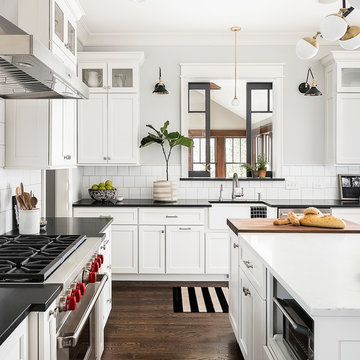
Eat-in kitchen - mid-sized transitional u-shaped dark wood floor and brown floor eat-in kitchen idea in Chicago with a farmhouse sink, shaker cabinets, white cabinets, quartz countertops, white backsplash, ceramic backsplash, stainless steel appliances and an island

Inspiration for a mid-sized contemporary master white tile and porcelain tile porcelain tile, gray floor and double-sink bathroom remodel in Los Angeles with flat-panel cabinets, white cabinets, a one-piece toilet, gray walls, marble countertops, a hinged shower door, white countertops, a niche and a built-in vanity
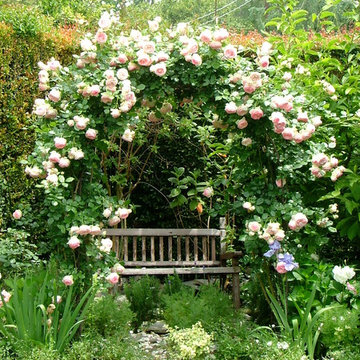
This is an example of a shabby-chic style backyard landscaping in Los Angeles for summer.
210

























