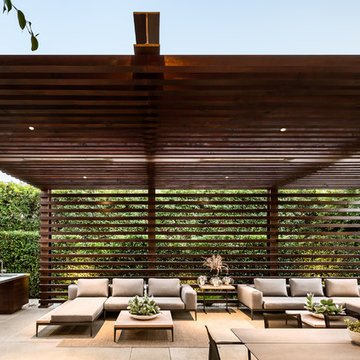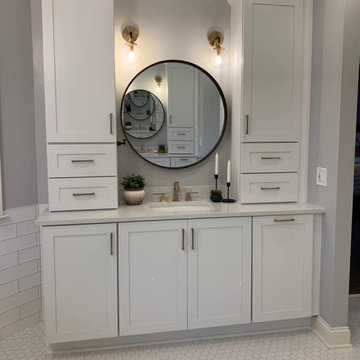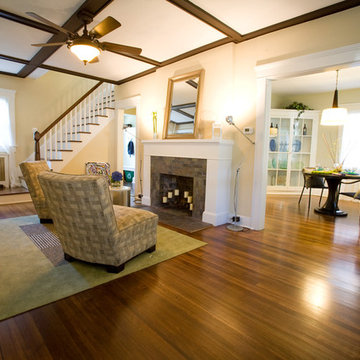Home Design Ideas

Ciro Coelho Photography
Example of a trendy patio design in Santa Barbara
Example of a trendy patio design in Santa Barbara

Michael Lowry Photography
Transitional formal dark wood floor living room photo in Orlando with white walls, a standard fireplace, a stone fireplace and no tv
Transitional formal dark wood floor living room photo in Orlando with white walls, a standard fireplace, a stone fireplace and no tv
Find the right local pro for your project

Steve Keating
Example of a mid-sized minimalist open concept porcelain tile and white floor living room design in Seattle with white walls, a ribbon fireplace, a stone fireplace and a wall-mounted tv
Example of a mid-sized minimalist open concept porcelain tile and white floor living room design in Seattle with white walls, a ribbon fireplace, a stone fireplace and a wall-mounted tv

Example of a trendy freestanding desk medium tone wood floor and brown floor study room design in Boston with gray walls

Large minimalist master carpeted, gray floor and wall paneling bedroom photo in Seattle with white walls

Kitchen with walnut cabinets and screen constructed by Woodunique.
Large 1960s galley dark wood floor, exposed beam, vaulted ceiling and brown floor eat-in kitchen photo in Little Rock with an undermount sink, dark wood cabinets, quartz countertops, blue backsplash, ceramic backsplash, stainless steel appliances, no island, white countertops and flat-panel cabinets
Large 1960s galley dark wood floor, exposed beam, vaulted ceiling and brown floor eat-in kitchen photo in Little Rock with an undermount sink, dark wood cabinets, quartz countertops, blue backsplash, ceramic backsplash, stainless steel appliances, no island, white countertops and flat-panel cabinets

Sponsored
Fourteen Thirty Renovation, LLC
Professional Remodelers in Franklin County Specializing Kitchen & Bath

The backyard is small and uninviting until we transformed it into a comfortable and functional area for entertaining
Inspiration for a small contemporary privacy and full sun backyard landscaping in New York.
Inspiration for a small contemporary privacy and full sun backyard landscaping in New York.

This 1600+ square foot basement was a diamond in the rough. We were tasked with keeping farmhouse elements in the design plan while implementing industrial elements. The client requested the space include a gym, ample seating and viewing area for movies, a full bar , banquette seating as well as area for their gaming tables - shuffleboard, pool table and ping pong. By shifting two support columns we were able to bury one in the powder room wall and implement two in the custom design of the bar. Custom finishes are provided throughout the space to complete this entertainers dream.

This expansive Victorian had tremendous historic charm but hadn’t seen a kitchen renovation since the 1950s. The homeowners wanted to take advantage of their views of the backyard and raised the roof and pushed the kitchen into the back of the house, where expansive windows could allow southern light into the kitchen all day. A warm historic gray/beige was chosen for the cabinetry, which was contrasted with character oak cabinetry on the appliance wall and bar in a modern chevron detail. Kitchen Design: Sarah Robertson, Studio Dearborn Architect: Ned Stoll, Interior finishes Tami Wassong Interiors

Large transitional l-shaped medium tone wood floor eat-in kitchen photo in New York with a farmhouse sink, shaker cabinets, white cabinets, marble countertops, gray backsplash, an island, stone tile backsplash and paneled appliances

A cluttered suburban laundry room gets a makeover—cubbies and dog-wash station included.
Photography by S. Brenner
Inspiration for a rustic l-shaped beige floor laundry room remodel in Denver with flat-panel cabinets, a side-by-side washer/dryer and beige countertops
Inspiration for a rustic l-shaped beige floor laundry room remodel in Denver with flat-panel cabinets, a side-by-side washer/dryer and beige countertops

Bathroom - small modern 3/4 gray tile and porcelain tile porcelain tile bathroom idea in New York with flat-panel cabinets, white cabinets, white walls, an undermount sink and solid surface countertops

Sponsored
Columbus, OH

Authorized Dealer
Traditional Hardwood Floors LLC
Your Industry Leading Flooring Refinishers & Installers in Columbus

Bathroom - contemporary black and white tile cement tile floor and multicolored floor bathroom idea in Orange County with white walls

Dining room - transitional dark wood floor and brown floor dining room idea in San Diego with white walls and no fireplace

Inspiration for a large cottage u-shaped brown floor and light wood floor open concept kitchen remodel in Denver with an island, shaker cabinets, white cabinets, gray backsplash, an undermount sink, quartzite countertops, marble backsplash, paneled appliances and white countertops

As featured in the Houzz article: Data Watch: The Most Popular Bath Splurges This Year
October 2017
https://www.houzz.com/ideabooks/93802100/list/data-watch-the-most-popular-bath-splurges-this-year
Home Design Ideas

Sponsored
Columbus, OH
Free consultation for landscape design!
Peabody Landscape Group
Franklin County's Reliable Landscape Design & Contracting

Bedroom - contemporary guest medium tone wood floor, brown floor and wood ceiling bedroom idea in Denver with white walls

Inspiration for a transitional 3/4 multicolored tile wood-look tile floor, brown floor and single-sink bathroom remodel in Orange County with medium tone wood cabinets, white walls, an undermount sink, a hinged shower door, beige countertops, a niche, a built-in vanity and recessed-panel cabinets

Example of a large country master gray tile travertine floor and brown floor wet room design in San Diego with shaker cabinets, dark wood cabinets, white walls, an undermount sink, quartzite countertops and a hinged shower door
640

























