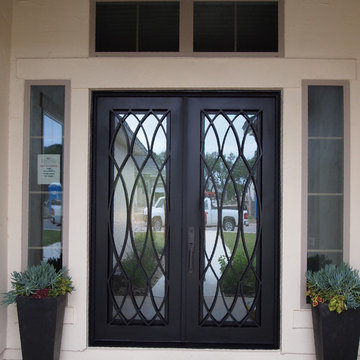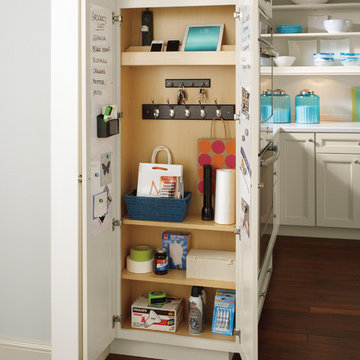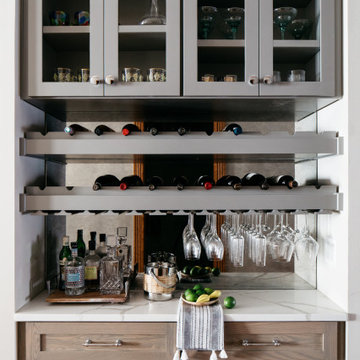Home Design Ideas

Dedicated laundry room - transitional single-wall gray floor dedicated laundry room idea in DC Metro with an undermount sink, shaker cabinets, blue cabinets, wood countertops, white walls, a side-by-side washer/dryer and white countertops

Example of a country multicolored floor powder room design in Chicago with furniture-like cabinets, dark wood cabinets, a one-piece toilet, gray walls and an undermount sink

Christian J Anderson Photography
Inspiration for a mid-sized modern medium tone wood floor and brown floor entryway remodel in Seattle with gray walls and a dark wood front door
Inspiration for a mid-sized modern medium tone wood floor and brown floor entryway remodel in Seattle with gray walls and a dark wood front door
Find the right local pro for your project

Example of a mid-sized mountain style open concept and formal medium tone wood floor and brown floor living room design in Chicago with beige walls, a standard fireplace and a plaster fireplace

Example of a large mountain style l-shaped concrete floor eat-in kitchen design in Other with an undermount sink, flat-panel cabinets, an island, medium tone wood cabinets, marble countertops and stainless steel appliances

Inspiration for a transitional boy carpeted kids' room remodel in San Diego with multicolored walls
Reload the page to not see this specific ad anymore

Lucy Call
Inspiration for a large contemporary open concept medium tone wood floor and beige floor living room remodel in Salt Lake City with a bar, beige walls, a standard fireplace, a stone fireplace and no tv
Inspiration for a large contemporary open concept medium tone wood floor and beige floor living room remodel in Salt Lake City with a bar, beige walls, a standard fireplace, a stone fireplace and no tv

Inspiration for a mid-sized transitional light wood floor and brown floor kitchen/dining room combo remodel in Dallas with white walls and no fireplace

Huge trendy master light wood floor and brown floor bedroom photo in Los Angeles with a ribbon fireplace, a stone fireplace and white walls

A coffee bar and microwave are hidden behind doors that can tuck away.
Kitchen - large l-shaped porcelain tile kitchen idea in Minneapolis with an undermount sink, recessed-panel cabinets, gray cabinets, marble countertops, gray backsplash, ceramic backsplash, an island and stainless steel appliances
Kitchen - large l-shaped porcelain tile kitchen idea in Minneapolis with an undermount sink, recessed-panel cabinets, gray cabinets, marble countertops, gray backsplash, ceramic backsplash, an island and stainless steel appliances
Reload the page to not see this specific ad anymore

Beautiful, expansive Midcentury Modern family home located in Dover Shores, Newport Beach, California. This home was gutted to the studs, opened up to take advantage of its gorgeous views and designed for a family with young children. Every effort was taken to preserve the home's integral Midcentury Modern bones while adding the most functional and elegant modern amenities. Photos: David Cairns, The OC Image

Needless to say, this kitchen is a cook’s dream. With an oversized peninsula, there is plenty of space to create tasteful confections. They added another element of interest to their design by mitering the edges of their countertop, creating the look of a thicker slab and adding a nice focal point to the space. Pulling the whole look together, they complemented the sea pearl quartzite countertop beautifully with the use of grey subway tile.
Cabinets were custom built by Chandler in a shaker style with narrow 2" recessed panel and painted in a sherwin williams paint called silverplate in eggshell finish. The hardware was ordered through topknobs in the pennington style, various sizes used.

Serene master bedroom nestled in the South Carolina mountains in the Cliffs Valley. Peaceful wall color Sherwin Williams Comfort Gray (SW6205) with a cedar clad ceiling.

Wrought Iron Double Door - Elliptic by Porte, Color Black, Clear Glass.
Small elegant concrete floor double front door photo in Austin with a metal front door and beige walls
Small elegant concrete floor double front door photo in Austin with a metal front door and beige walls
Home Design Ideas
Reload the page to not see this specific ad anymore

Mike Kaskel
Example of a mid-sized beach style blue tile and ceramic tile porcelain tile bathroom design in San Francisco
Example of a mid-sized beach style blue tile and ceramic tile porcelain tile bathroom design in San Francisco

Tricia Shay
Example of a mid-sized beach style guest medium tone wood floor and gray floor bedroom design in Cleveland with no fireplace and gray walls
Example of a mid-sized beach style guest medium tone wood floor and gray floor bedroom design in Cleveland with no fireplace and gray walls

Elegant l-shaped medium tone wood floor kitchen pantry photo in Other with white countertops, recessed-panel cabinets, beige cabinets and white backsplash
648






























