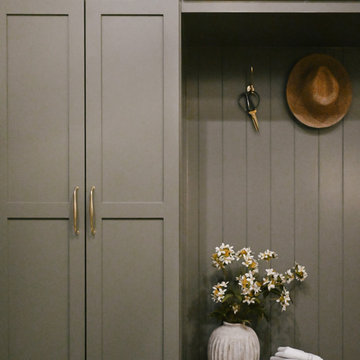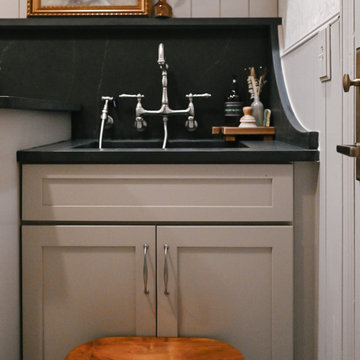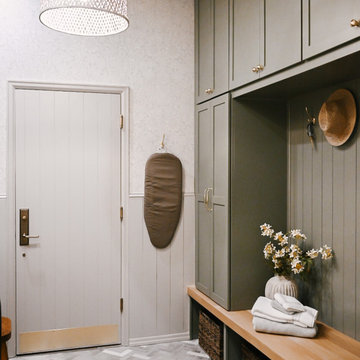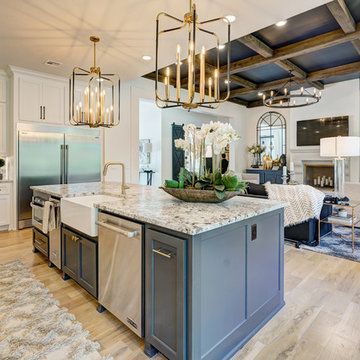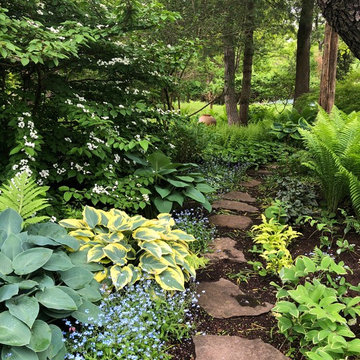Home Design Ideas

Jeri Koegel
Transitional master white tile gray floor bathroom photo in Orange County with shaker cabinets, white cabinets, gray walls, an undermount sink, a hinged shower door and white countertops
Transitional master white tile gray floor bathroom photo in Orange County with shaker cabinets, white cabinets, gray walls, an undermount sink, a hinged shower door and white countertops

French Manor
Mission Hills, Kansas
This new Country French Manor style house is located on a one-acre site in Mission Hills, Kansas.
Our design is a traditional 2-story center hall plan with the primary living areas on the first floor, placing the formal living and dining rooms to the front of the house and the informal breakfast and family rooms to the rear with direct access to the brick paved courtyard terrace and pool.
The exterior building materials include oversized hand-made brick with cut limestone window sills and door surrounds and a sawn cedar shingle roofing. The Country French style of the interior of the house is detailed using traditional materials such as handmade terra cotta tile flooring, oak flooring in a herringbone pattern, reclaimed antique hand-hewn wood beams, style and rail wall paneling, Venetian plaster, and handmade iron stair railings.
Interior Design: By Owner
General Contractor: Robert Montgomery Homes, Inc., Leawood, Kansas
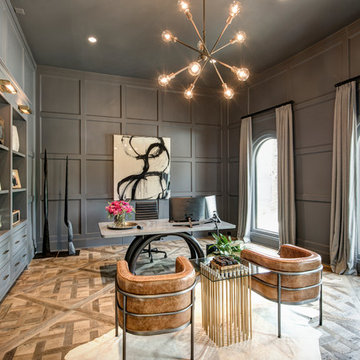
Inspiration for a transitional freestanding desk medium tone wood floor and brown floor home office remodel in Houston with gray walls
Find the right local pro for your project

BKC of Westfield
Example of a small country single-wall light wood floor and brown floor enclosed kitchen design in New York with a farmhouse sink, shaker cabinets, medium tone wood cabinets, quartz countertops, white backsplash, subway tile backsplash, stainless steel appliances, gray countertops and an island
Example of a small country single-wall light wood floor and brown floor enclosed kitchen design in New York with a farmhouse sink, shaker cabinets, medium tone wood cabinets, quartz countertops, white backsplash, subway tile backsplash, stainless steel appliances, gray countertops and an island

Emily Followill
Mountain style medium tone wood floor and brown floor bathroom photo with medium tone wood cabinets, gray walls, an undermount sink, gray countertops and shaker cabinets
Mountain style medium tone wood floor and brown floor bathroom photo with medium tone wood cabinets, gray walls, an undermount sink, gray countertops and shaker cabinets

The kitchen features cabinets from Grabill Cabinets in their frameless “Mode” door style in a “Blanco” matte finish. The kitchen island back, coffee bar and floating shelves are also from Grabill Cabinets on Walnut in their “Allspice” finish. The stunning countertops and full slab backsplash are Brittanica quartz from Cambria. The Miele built-in coffee system, steam oven, wall oven, warming drawer, gas range, paneled built-in refrigerator and paneled dishwasher perfectly complement the clean lines of the cabinetry. The Marvel paneled ice machine and paneled wine storage system keep this space ready for entertaining at a moment’s notice.
Builder: J. Peterson Homes.
Interior Designer: Angela Satterlee, Fairly Modern.
Kitchen & Cabinetry Design: TruKitchens.
Cabinets: Grabill Cabinets.
Countertops: Cambria.
Flooring: Century Grand Rapids.
Appliances: Bekins.
Furniture & Home Accessories: MODRN GR.
Photo: Ashley Avila Photography.
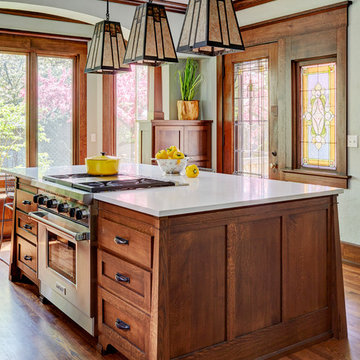
Mike Kaskel, photographer
Wood Specialties, Inc., cabinetmaker
Kitchen - mid-sized craftsman medium tone wood floor and brown floor kitchen idea in Milwaukee with a farmhouse sink, shaker cabinets, medium tone wood cabinets, quartz countertops, white backsplash, subway tile backsplash, stainless steel appliances, an island and white countertops
Kitchen - mid-sized craftsman medium tone wood floor and brown floor kitchen idea in Milwaukee with a farmhouse sink, shaker cabinets, medium tone wood cabinets, quartz countertops, white backsplash, subway tile backsplash, stainless steel appliances, an island and white countertops

This bright urban oasis is perfectly appointed with O'Brien Harris Cabinetry in Chicago's bespoke Chatham White Oak cabinetry. The scope of the project included a kitchen that is open to the great room and a bar. The open-concept design is perfect for entertaining. Countertops are Carrara marble, and the backsplash is a white subway tile, which keeps the palette light and bright. The kitchen is accented with polished nickel hardware. Niches were created for open shelving on the oven wall. A custom hood fabricated by O’Brien Harris with stainless banding creates a focal point in the space. Windows take up the entire back wall, which posed a storage challenge. The solution? Our kitchen designers extended the kitchen cabinetry into the great room to accommodate the family’s storage requirements. obrienharris.com

Casey Dunn, Photographer
Inspiration for a large modern concrete floor and gray floor open concept kitchen remodel in Austin with flat-panel cabinets, medium tone wood cabinets, an island, an undermount sink, stainless steel appliances and white countertops
Inspiration for a large modern concrete floor and gray floor open concept kitchen remodel in Austin with flat-panel cabinets, medium tone wood cabinets, an island, an undermount sink, stainless steel appliances and white countertops

The exterior face lift included Hardie board siding and MiraTEC trim, decorative metal railing on the porch, landscaping and a custom mailbox. The concrete paver driveway completes this beautiful project.
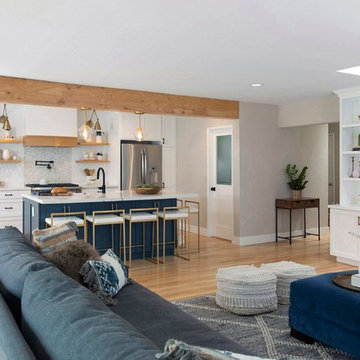
Large transitional open concept light wood floor and beige floor living room photo in Denver with gray walls

Jeff Herr Photography
Example of a country dark wood floor great room design in Atlanta with white walls
Example of a country dark wood floor great room design in Atlanta with white walls

Inspiration for a mid-sized transitional backyard stone patio remodel in Orlando with a gazebo and a fireplace

Example of a large country master white tile and porcelain tile ceramic tile and gray floor bathroom design in Other with a two-piece toilet and white walls

Home office - transitional freestanding desk light wood floor and beige floor home office idea in Salt Lake City with white walls
Home Design Ideas

Massive shower with floor to ceiling tile and Vadara Quartz feature walls and bench. This curbless, walk in shower is complete with dual shower heads and shower jets and a free standing tub within.

We really opened up and reorganized this kitchen to give the clients a more modern update and increased functionality and storage. The backsplash is a main focal point and the color palette is very sleek while being warm and inviting.
Cabinetry: Ultracraft Destiny, Avon door in Arctic White on the perimeter and Mineral Grey on the island and bar shelving
Hardware: Hamilton-Bowes Ventoux Pull in satin brass
Counters: Aurea Stone Divine, 3cm quartz
Sinks: Blanco Silgranit in white, Precis super single bowl with Performa single in bar
Faucets: California Faucets Poetto series in satin brass, pull down and pull-down prep faucet in bar, matching cold water dispenser, air switch, and air gap
Pot filler: Newport Brass East Linear in satin brass
Backsplash tile: Marble Systems Mod-Glam collection Blocks mosaic in glacier honed - snow white polished - brass accents behind range and hood, using 3x6 snow white as field tile in a brick lay
Appliances: Wolf dual fuel 48" range w/ griddle, 30" microwave drawer, 24" coffee system w/ trim; Best Cologne series 48" hood; GE Monogram wine chiller; Hoshizaki stainless ice maker; Bosch benchmark series dishwasher

Family room - large contemporary open concept light wood floor and beige floor family room idea in Dallas with white walls, a ribbon fireplace, a wall-mounted tv and a plaster fireplace
680

























