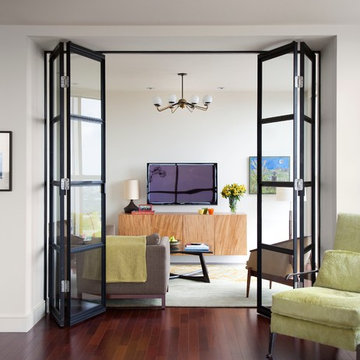Home Design Ideas

Location: Port Townsend, Washington.
Photography by Dale Lang
Example of a mid-sized transitional l-shaped bamboo floor and brown floor eat-in kitchen design in Seattle with shaker cabinets, light wood cabinets, white backsplash, subway tile backsplash, stainless steel appliances, a double-bowl sink, solid surface countertops and an island
Example of a mid-sized transitional l-shaped bamboo floor and brown floor eat-in kitchen design in Seattle with shaker cabinets, light wood cabinets, white backsplash, subway tile backsplash, stainless steel appliances, a double-bowl sink, solid surface countertops and an island

Paul Craig - www.pcraig.co.uk
Example of a mid-sized trendy white tile and blue tile porcelain tile freestanding bathtub design in Other with a vessel sink, glass countertops, a wall-mount toilet, flat-panel cabinets, white cabinets, white walls and blue countertops
Example of a mid-sized trendy white tile and blue tile porcelain tile freestanding bathtub design in Other with a vessel sink, glass countertops, a wall-mount toilet, flat-panel cabinets, white cabinets, white walls and blue countertops

Kurtis Miller - KM Pics
Inspiration for a mid-sized farmhouse red two-story mixed siding, board and batten and shingle exterior home remodel in Atlanta with a shingle roof
Inspiration for a mid-sized farmhouse red two-story mixed siding, board and batten and shingle exterior home remodel in Atlanta with a shingle roof
Find the right local pro for your project

Ryan Galvin at ryangarvinphotography.com
This is a ground up custom home build in eastside Costa Mesa across street from Newport Beach in 2014. It features 10 feet ceiling, Subzero, Wolf appliances, Restoration Hardware lighting fixture, Altman plumbing fixture, Emtek hardware, European hard wood windows, wood windows. The California room is so designed to be part of the great room as well as part of the master suite.

Interior Design, Interior Architecture, Custom Millwork Design, Furniture Design, Art Curation, & Landscape Architecture by Chango & Co.
Photography by Ball & Albanese

Large transitional gender-neutral dark wood floor walk-in closet photo in New York with open cabinets and white cabinets

Mel Carll
Trendy l-shaped kitchen photo in Los Angeles with recessed-panel cabinets, gray cabinets, multicolored backsplash, stone slab backsplash, white appliances and an island
Trendy l-shaped kitchen photo in Los Angeles with recessed-panel cabinets, gray cabinets, multicolored backsplash, stone slab backsplash, white appliances and an island
Reload the page to not see this specific ad anymore

Scott Hargis Photo
Farmhouse u-shaped dark wood floor enclosed kitchen photo in San Francisco with a farmhouse sink, beaded inset cabinets, white cabinets, white backsplash, an island and paneled appliances
Farmhouse u-shaped dark wood floor enclosed kitchen photo in San Francisco with a farmhouse sink, beaded inset cabinets, white cabinets, white backsplash, an island and paneled appliances
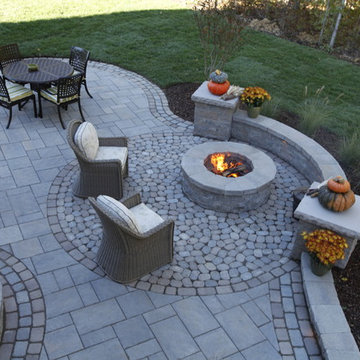
Mid-sized elegant backyard concrete paver patio photo in Richmond with a fire pit and no cover
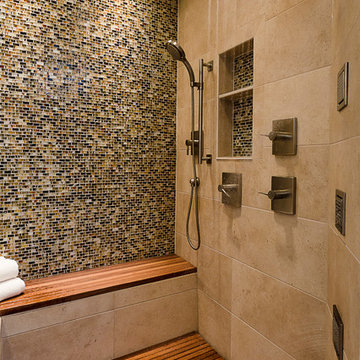
Bathroom - large contemporary master multicolored tile and mosaic tile medium tone wood floor bathroom idea in Chicago with beige walls and a niche

Starr Homes, LLC
Family room - rustic dark wood floor family room idea in Dallas with beige walls, a standard fireplace, a stone fireplace and a wall-mounted tv
Family room - rustic dark wood floor family room idea in Dallas with beige walls, a standard fireplace, a stone fireplace and a wall-mounted tv
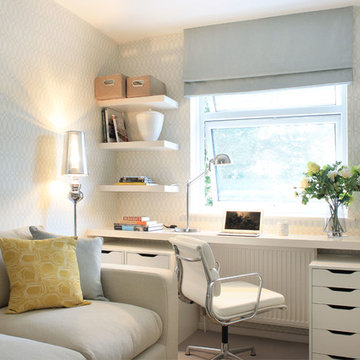
Alex Maguire Photography
Study room - mid-sized transitional built-in desk study room idea in London with multicolored walls
Study room - mid-sized transitional built-in desk study room idea in London with multicolored walls

Since the homeowners could not see themselves using the soaking tub, it was left out to make room for a large double shower.
Inspiration for a large transitional master white tile and stone tile porcelain tile double shower remodel in Philadelphia with an undermount sink, granite countertops and blue walls
Inspiration for a large transitional master white tile and stone tile porcelain tile double shower remodel in Philadelphia with an undermount sink, granite countertops and blue walls
Reload the page to not see this specific ad anymore

Photographed by Dan Cutrona
Example of a large trendy master beige tile and mosaic tile mosaic tile floor and beige floor bathroom design in Boston with a wall-mount sink, a two-piece toilet, beige walls, flat-panel cabinets, light wood cabinets, solid surface countertops and white countertops
Example of a large trendy master beige tile and mosaic tile mosaic tile floor and beige floor bathroom design in Boston with a wall-mount sink, a two-piece toilet, beige walls, flat-panel cabinets, light wood cabinets, solid surface countertops and white countertops
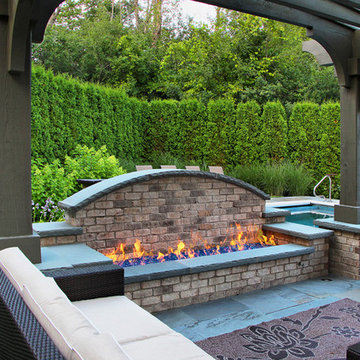
French Inspired Pool and Landscape by Marco Romani, RLA - Landscape Architect. Design and Construction of Entire Property by: Arrow
Elegant backyard stone patio photo in Chicago with a fire pit and a pergola
Elegant backyard stone patio photo in Chicago with a fire pit and a pergola

Photo Credit: kee sites
Bedroom - small rustic guest dark wood floor bedroom idea in San Francisco with white walls and no fireplace
Bedroom - small rustic guest dark wood floor bedroom idea in San Francisco with white walls and no fireplace

Matt Kocourek Photography
Kitchen - mid-sized transitional galley dark wood floor kitchen idea in Kansas City with recessed-panel cabinets, white cabinets, quartzite countertops, an island, a farmhouse sink, ceramic backsplash, stainless steel appliances and gray backsplash
Kitchen - mid-sized transitional galley dark wood floor kitchen idea in Kansas City with recessed-panel cabinets, white cabinets, quartzite countertops, an island, a farmhouse sink, ceramic backsplash, stainless steel appliances and gray backsplash
Home Design Ideas
Reload the page to not see this specific ad anymore

Example of a classic light wood floor kitchen design in Omaha with an undermount sink, recessed-panel cabinets, medium tone wood cabinets, gray backsplash and stainless steel appliances

This modern Farm House Kitchen was one of our favorite designs this season.
Eat-in kitchen - large traditional u-shaped dark wood floor and brown floor eat-in kitchen idea in Los Angeles with a farmhouse sink, recessed-panel cabinets, white cabinets, stainless steel appliances, an island, granite countertops, gray countertops and window backsplash
Eat-in kitchen - large traditional u-shaped dark wood floor and brown floor eat-in kitchen idea in Los Angeles with a farmhouse sink, recessed-panel cabinets, white cabinets, stainless steel appliances, an island, granite countertops, gray countertops and window backsplash
80




























