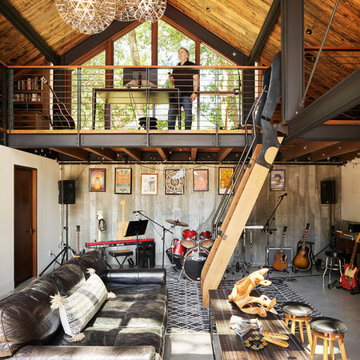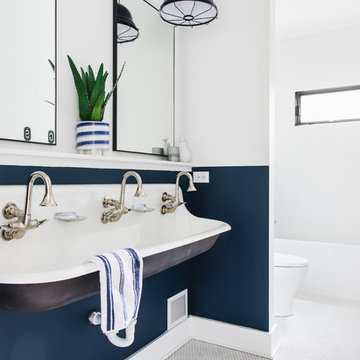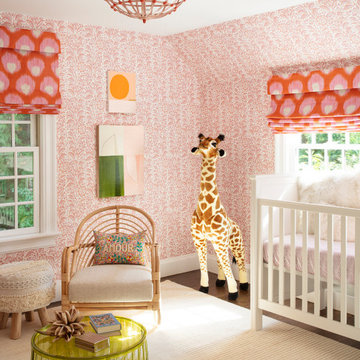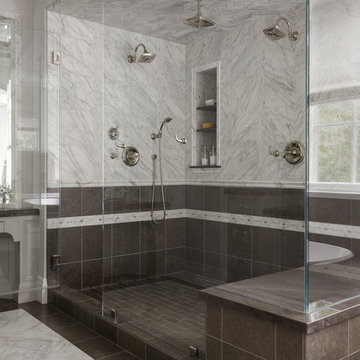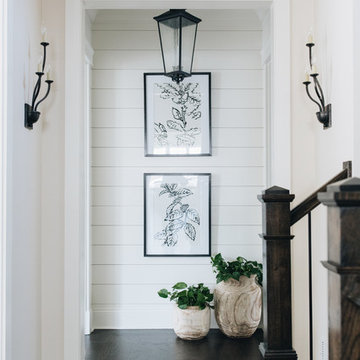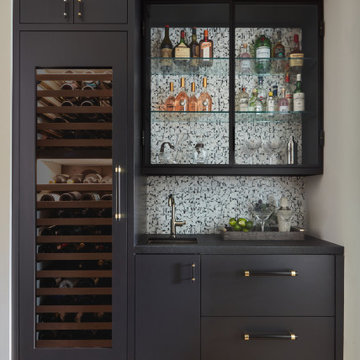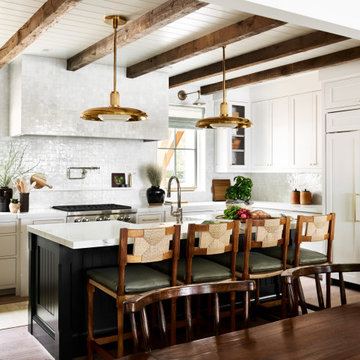Home Design Ideas
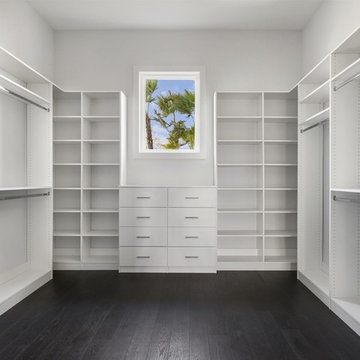
Example of a large transitional gender-neutral dark wood floor and brown floor walk-in closet design in Orlando with open cabinets and white cabinets
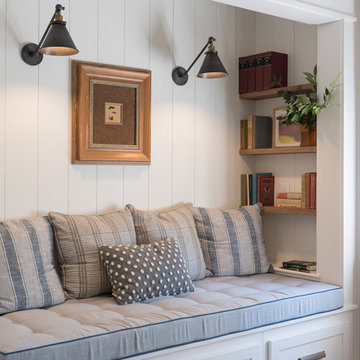
Example of a mid-sized country open concept medium tone wood floor and brown floor family room design in Other with white walls and no fireplace
Find the right local pro for your project

TEAM
Architect: LDa Architecture & Interiors
Builder: 41 Degrees North Construction, Inc.
Landscape Architect: Wild Violets (Landscape and Garden Design on Martha's Vineyard)
Photographer: Sean Litchfield Photography
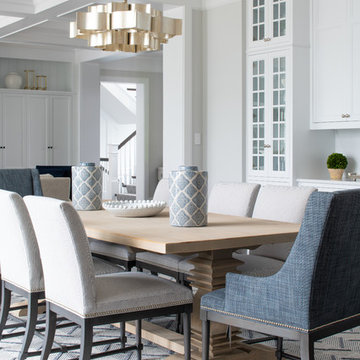
Scott Amundson Photography
Example of a mid-sized transitional dark wood floor and brown floor great room design in Minneapolis with gray walls and no fireplace
Example of a mid-sized transitional dark wood floor and brown floor great room design in Minneapolis with gray walls and no fireplace
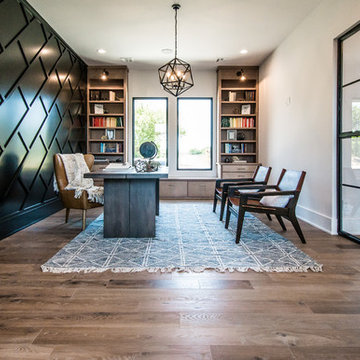
Example of a large trendy freestanding desk medium tone wood floor and brown floor home office design in Other with white walls and no fireplace

Chipper Hatter Photography
Mid-sized trendy master white tile and porcelain tile cement tile floor and black floor bathroom photo in San Diego with flat-panel cabinets, black cabinets, a one-piece toilet, white walls, an undermount sink, quartz countertops and white countertops
Mid-sized trendy master white tile and porcelain tile cement tile floor and black floor bathroom photo in San Diego with flat-panel cabinets, black cabinets, a one-piece toilet, white walls, an undermount sink, quartz countertops and white countertops
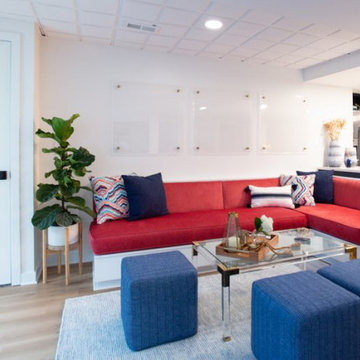
Sponsored
Columbus, OH
Shylee Grossman Interiors
Industry Leading Interior Designers & Decorators in Franklin County
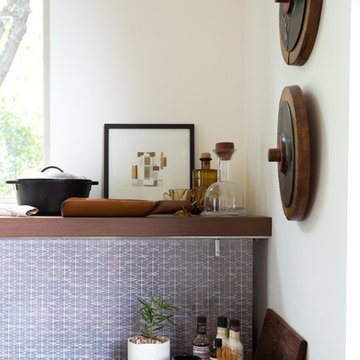
Photo: Jessica Cain © 2017 Houzz
Example of a large trendy home design design in Kansas City
Example of a large trendy home design design in Kansas City

The showstopper kitchen is punctuated by the blue skies and green rolling hills of this Omaha home's exterior landscape. The crisp black and white kitchen features a vaulted ceiling with wood ceiling beams, large modern black windows, wood look tile floors, Wolf Subzero appliances, a large kitchen island with seating for six, an expansive dining area with floor to ceiling windows, black and gold island pendants, quartz countertops and a marble tile backsplash. A scullery located behind the kitchen features ample pantry storage, a prep sink, a built-in coffee bar and stunning black and white marble floor tile.
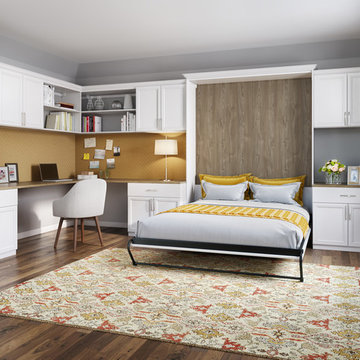
Example of a mid-sized classic built-in desk medium tone wood floor study room design in Los Angeles with gray walls and no fireplace

Sponsored
Westerville, OH
Winks Remodeling & Handyman Services
Custom Craftsmanship & Construction Solutions in Franklin County

This barrier free (curbless) shower was designed for easy access. The perfect solution for the elderly or anyone who wants to enter the shower without any issues. The dark gray concrete look floor tile extends uninterrupted into the shower. Satin nickel fixtures and a teak shower stool provide some contrast. Walls are also built with plywood substrate in order to any grab bars if the situation ever arises.
Photo: Stephen Allen

Eat-in kitchen - large contemporary u-shaped light wood floor and brown floor eat-in kitchen idea in Seattle with an undermount sink, recessed-panel cabinets, black cabinets, marble countertops, green backsplash, glass tile backsplash, stainless steel appliances, an island and white countertops
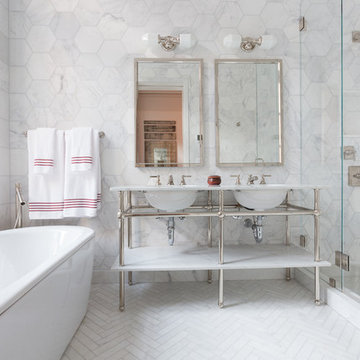
Brett Beyer
Bathroom - mid-sized transitional master white tile and ceramic tile ceramic tile bathroom idea in New York with marble countertops, a console sink, white walls and a hinged shower door
Bathroom - mid-sized transitional master white tile and ceramic tile ceramic tile bathroom idea in New York with marble countertops, a console sink, white walls and a hinged shower door
Home Design Ideas
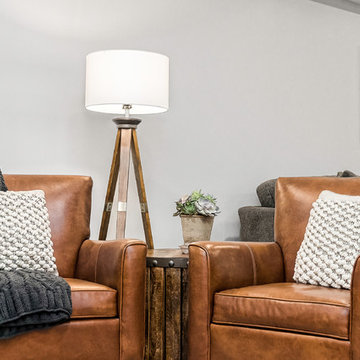
Sponsored
Sunbury, OH
J.Holderby - Renovations
Franklin County's Leading General Contractors - 2X Best of Houzz!
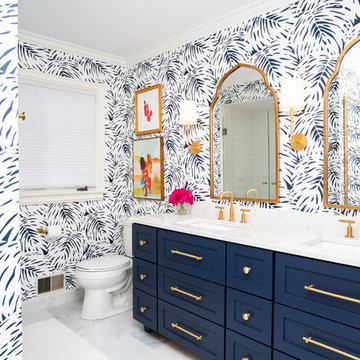
Bathroom - transitional white floor bathroom idea in Milwaukee with shaker cabinets, blue cabinets, multicolored walls, an undermount sink and white countertops
24

























