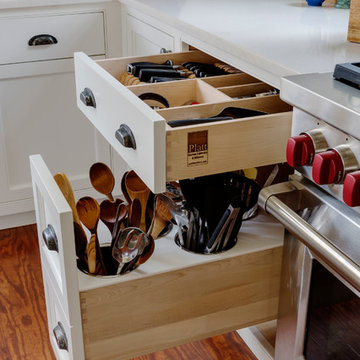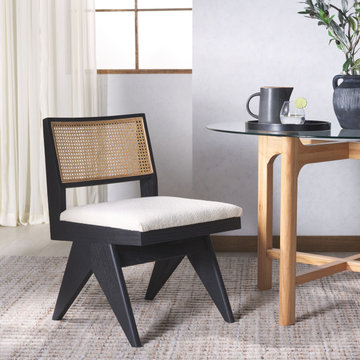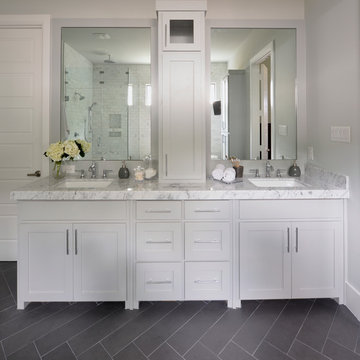Home Design Ideas

©Finished Basement Company
Home climbing wall - large transitional beige floor home climbing wall idea in Denver with gray walls
Home climbing wall - large transitional beige floor home climbing wall idea in Denver with gray walls

Bathroom - large transitional master white tile and marble tile dark wood floor and brown floor bathroom idea in Houston with white walls, furniture-like cabinets, a two-piece toilet, an undermount sink, quartz countertops and white countertops

A beach house getaway. Jodi Fleming Design scope: Architectural Drawings, Interior Design, Custom Furnishings, & Landscape Design. Photography by Billy Collopy
Find the right local pro for your project

Steam shower with marble in a brick lay pattern and hex mosaic on the floor and ceiling. Completed with a bench and shampoo niche for ease and convince and a frame-less shower door for seamless elegance.

A spacious colonial in the heart of the waterfront community of Greenhaven still had its original 1950s kitchen. A renovation without an addition added space by reconfiguring, and the wall between kitchen and family room was removed to create open flow. A beautiful banquette was built where the family can enjoy breakfast overlooking the pool. Kitchen Design: Studio Dearborn. Interior decorating by Lorraine Levinson. All appliances: Thermador. Countertops: Pental Quartz Lattice. Hardware: Top Knobs Chareau Series Emerald Pulls and knobs. Stools and pendant lights: West Elm. Photography: Jeff McNamara.

Kevin Meechan Photographer
Inspiration for a farmhouse dark wood floor kitchen pantry remodel in Other with wood countertops, open cabinets and medium tone wood cabinets
Inspiration for a farmhouse dark wood floor kitchen pantry remodel in Other with wood countertops, open cabinets and medium tone wood cabinets
Reload the page to not see this specific ad anymore
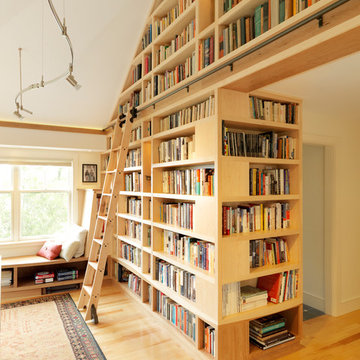
Builder: Clar Construction
Architect: Don Welch
Photo: Susan Teare
Example of a large trendy medium tone wood floor home office library design in Burlington with white walls
Example of a large trendy medium tone wood floor home office library design in Burlington with white walls

Peter Medelik Inc., Photographer
Example of a transitional mosaic tile floor tub/shower combo design in San Francisco with recessed-panel cabinets, medium tone wood cabinets, an undermount tub, a two-piece toilet and gray walls
Example of a transitional mosaic tile floor tub/shower combo design in San Francisco with recessed-panel cabinets, medium tone wood cabinets, an undermount tub, a two-piece toilet and gray walls
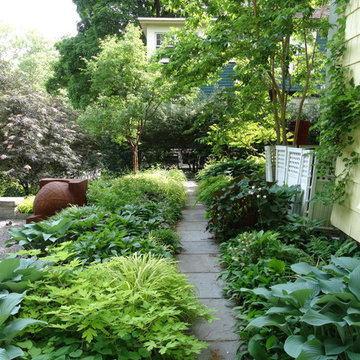
A shade garden full of Hosts, Dicentra, Hakone Grass, Asarum canadense-wild Ginger, Helleborus, Epimedium , Ferns, Carex, Aquilegia & Heuchera to name a few. I find this area very little maintenance for me and provides color and interest from March to November-Dec.
Mariane Wheatley-Miller

James Lockhart photo
Inspiration for a huge timeless master carpeted and beige floor bedroom remodel in Atlanta with beige walls and no fireplace
Inspiration for a huge timeless master carpeted and beige floor bedroom remodel in Atlanta with beige walls and no fireplace
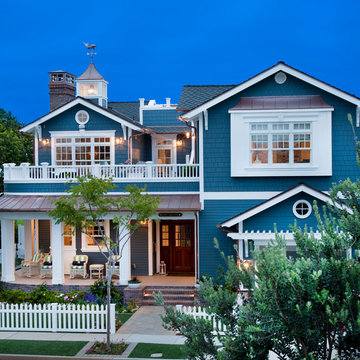
This years Coastal Living Showhouse features expansive decks and porches including a rooftop deck with panoramic view of the Pacific Ocean, Point Loma, Mexico and Downtown San Diego,
2014 Ed Gohlich Photography, Inc.
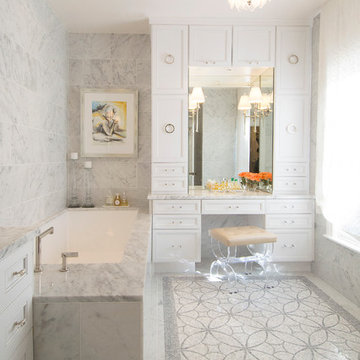
In collaboration with Studio Seiders Design
Transitional gray tile and mosaic tile mosaic tile floor bathroom photo in Austin with recessed-panel cabinets, white cabinets and an undermount tub
Transitional gray tile and mosaic tile mosaic tile floor bathroom photo in Austin with recessed-panel cabinets, white cabinets and an undermount tub
Reload the page to not see this specific ad anymore

Coming from Minnesota this couple already had an appreciation for a woodland retreat. Wanting to lay some roots in Sun Valley, Idaho, guided the incorporation of historic hewn, stone and stucco into this cozy home among a stand of aspens with its eye on the skiing and hiking of the surrounding mountains.
Miller Architects, PC
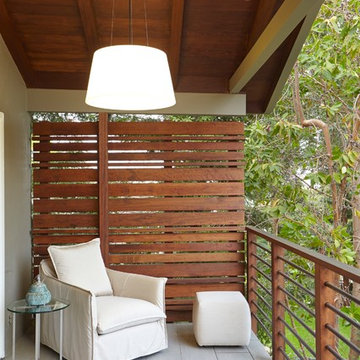
Jesse Goff Photography www.jessegoff.com
Example of a transitional balcony design in San Francisco with a roof extension
Example of a transitional balcony design in San Francisco with a roof extension
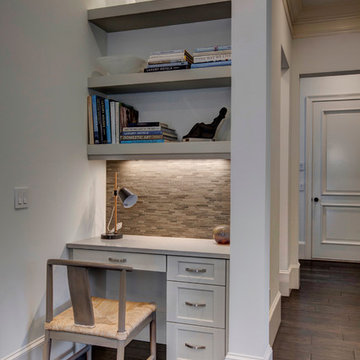
Michael Lowry Photography
Inspiration for a small transitional built-in desk dark wood floor home office remodel in Orlando with white walls
Inspiration for a small transitional built-in desk dark wood floor home office remodel in Orlando with white walls
Home Design Ideas
Reload the page to not see this specific ad anymore
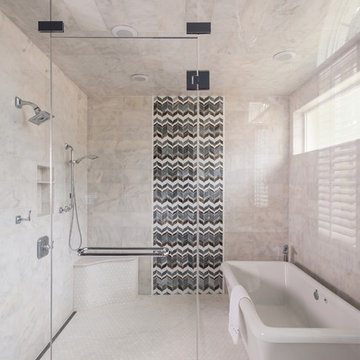
This custom bathroom showcases a beautiful mosaic along the back wall of the "wet room" shower enclosure. A freestanding tub sits inside the wet room for a sauna spa-like experience.

3 BU No 122 Small Truck with 2 inch stem casters
Photo Credit: Amy Gerber/Brown Eyes Plus Blue (www.browneyesplusblue.com)
Inspiration for a timeless u-shaped dedicated laundry room remodel in Boston with a drop-in sink, shaker cabinets, white cabinets, white walls, a stacked washer/dryer and beige countertops
Inspiration for a timeless u-shaped dedicated laundry room remodel in Boston with a drop-in sink, shaker cabinets, white cabinets, white walls, a stacked washer/dryer and beige countertops

Modern family loft in Boston’s South End. Open living area includes a custom fireplace with warm stone texture paired with functional seamless wall cabinets for clutter free storage.
Photos by Eric Roth.
Construction by Ralph S. Osmond Company.
Green architecture by ZeroEnergy Design. http://www.zeroenergy.com
4768

























