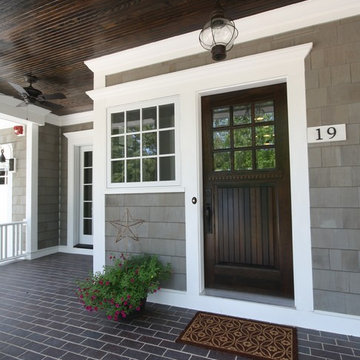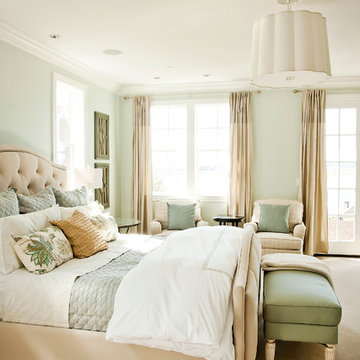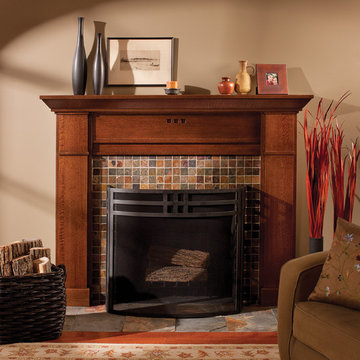Home Design Ideas
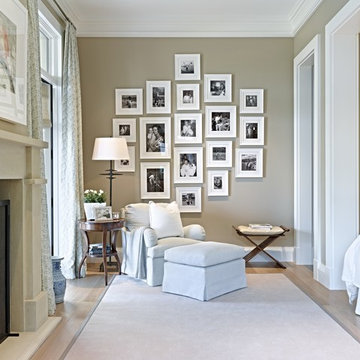
Photographer
Werner Segarra
Phoenix, Arizona
Bedroom - transitional light wood floor bedroom idea in Phoenix with gray walls and a standard fireplace
Bedroom - transitional light wood floor bedroom idea in Phoenix with gray walls and a standard fireplace

Photography: David Dietrich
Builder: Tyner Construction
Interior Design: Kathryn Long, ASID
Inspiration for a timeless kitchen pantry remodel in Other with a farmhouse sink, open cabinets, green cabinets, white backsplash and subway tile backsplash
Inspiration for a timeless kitchen pantry remodel in Other with a farmhouse sink, open cabinets, green cabinets, white backsplash and subway tile backsplash

Photo by: Tripp Smith
Elegant dark wood floor and brown floor family room photo in Charleston with beige walls, a standard fireplace and a wall-mounted tv
Elegant dark wood floor and brown floor family room photo in Charleston with beige walls, a standard fireplace and a wall-mounted tv
Find the right local pro for your project
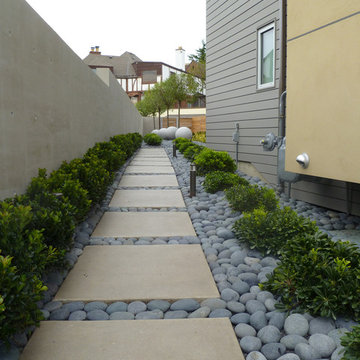
We installed hardscapes, elements and plantings
Inspiration for a contemporary side yard river rock landscaping in Seattle.
Inspiration for a contemporary side yard river rock landscaping in Seattle.

Brian Vanden Brink
The kitchen cabinets were by Classic Kitchens. http://ckdcapecod.com/
The manufacturer was Wood Mode.
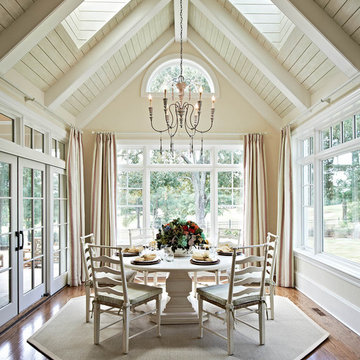
French country dark wood floor and brown floor dining room photo in Charlotte with beige walls

Sponsored
Zanesville, OH
Schedule an Appointment
Jc's and Sons Affordable Home Improvements
Zanesville's Most Skilled & Knowledgeable Home Improvement Specialists

Michael J. Lee Photography
Example of a large transitional open concept medium tone wood floor and brown floor family room design in Boston with gray walls and no tv
Example of a large transitional open concept medium tone wood floor and brown floor family room design in Boston with gray walls and no tv
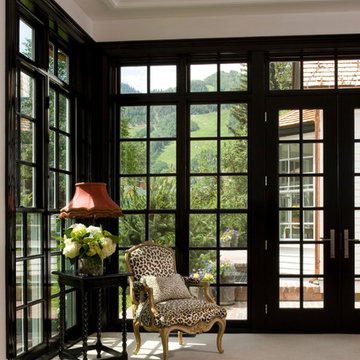
The Master Suite Pavillion addition compliments the Victorian Architecture with a contemporary twist. The expansive windows and french doors open the room to private gardens.
Photographer: David O. Marlow
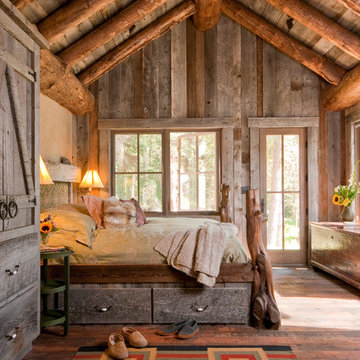
Headwaters Camp Custom Designed Cabin by Dan Joseph Architects, LLC, PO Box 12770 Jackson Hole, Wyoming, 83001 - PH 1-800-800-3935 - info@djawest.com
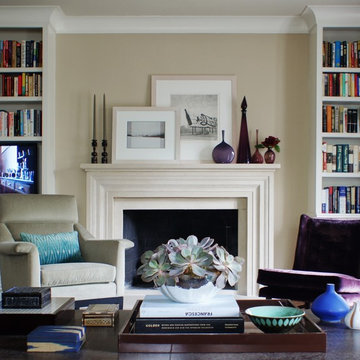
CBAC
Living room - large traditional formal and open concept living room idea in New York with beige walls, a standard fireplace and a media wall
Living room - large traditional formal and open concept living room idea in New York with beige walls, a standard fireplace and a media wall

Master bathroom vanity with detailing for consistent theme.
Interior Design by DLH Design Studio, LLC: Michelle Stolte, Designer, and Deb Houseworth, Principal. http://www.houzz.com/pro/dlhasid/dlh-design-studio-llc
Photo by Greg Hadley Photography. http://www.houzz.com/pro/greghadley/greg-hadley-photography
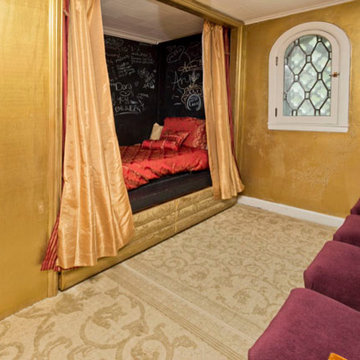
Sponsored
Columbus, OH
Mosaic Design Studio
Creating Thoughtful, Livable Spaces For You in Franklin County
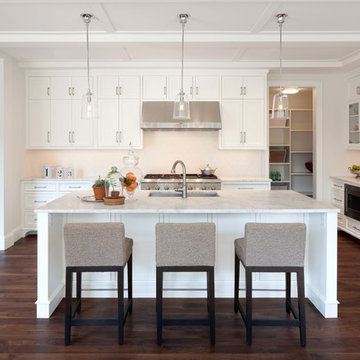
Kitchen
Kitchen - traditional kitchen idea in Minneapolis with an undermount sink, recessed-panel cabinets, white cabinets, white backsplash and stainless steel appliances
Kitchen - traditional kitchen idea in Minneapolis with an undermount sink, recessed-panel cabinets, white cabinets, white backsplash and stainless steel appliances

An industrial modern design + build project placed among the trees at the top of a hill. More projects at www.IversonSignatureHomes.com
2012 KaDa Photography

Peaceful, seaside neutrals define the mood of this custom home in Bethesda. Mixing modern lines with classic style, this home boasts timeless elegance.
Photos by Angie Seckinger.
Home Design Ideas
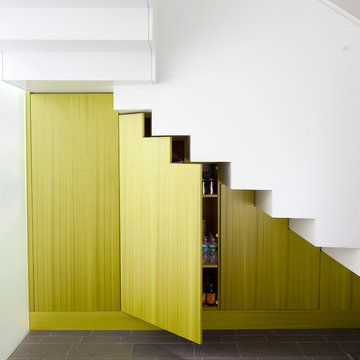
photo:Frank Oudeman
Mid-sized trendy l-shaped staircase photo in New York
Mid-sized trendy l-shaped staircase photo in New York
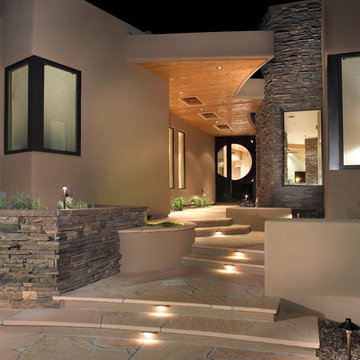
Photo of a southwestern partial sun front yard stone formal garden in Phoenix.

Located in one of Belleair's most exclusive gated neighborhoods, this spectacular sprawling estate was completely renovated and remodeled from top to bottom with no detail overlooked. With over 6000 feet the home still needed an addition to accommodate an exercise room and pool bath. The large patio with the pool and spa was also added to make the home inviting and deluxe.
150

























