Wood Fireplace Ideas
Refine by:
Budget
Sort by:Popular Today
241 - 260 of 27,851 photos
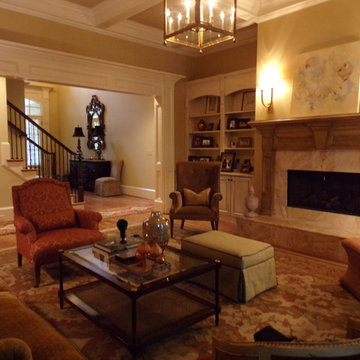
Inspiration for a large timeless enclosed living room remodel in Atlanta with a wood fireplace surround
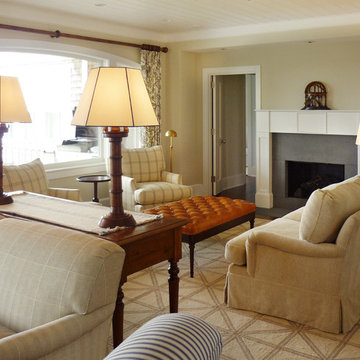
Living room - huge transitional open concept dark wood floor living room idea in Boston with beige walls, a standard fireplace and a wood fireplace surround
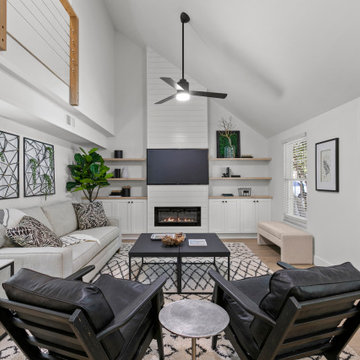
South Tampa Living. This starter home just needed some organic accents with pops of green to create comfortable space for this young couple.
The Home Frosting design team mixed linens, black leather and jute for an fresh urban, relaxed style. Our services included: art, fixtures, furnishings, fresh plants and accessories.
---
Project designed by interior design studio Home Frosting. They serve the entire Tampa Bay area including South Tampa, Clearwater, Belleair, and St. Petersburg.
For more about Home Frosting, see here: https://homefrosting.com/
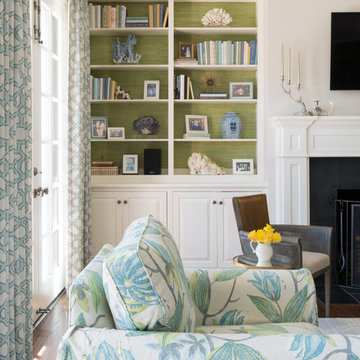
Michael Hunter
Example of a mid-sized transitional dark wood floor and brown floor family room design in Dallas with gray walls, a standard fireplace, a wood fireplace surround and a wall-mounted tv
Example of a mid-sized transitional dark wood floor and brown floor family room design in Dallas with gray walls, a standard fireplace, a wood fireplace surround and a wall-mounted tv
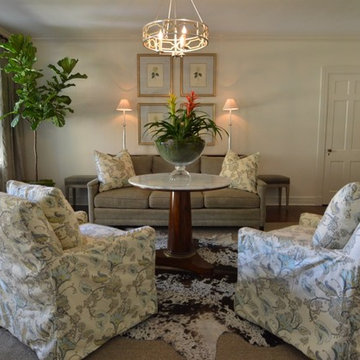
Hilary Smith Kennedy
Mid-sized elegant formal and enclosed dark wood floor living room photo in New Orleans with white walls, a standard fireplace, a wood fireplace surround and no tv
Mid-sized elegant formal and enclosed dark wood floor living room photo in New Orleans with white walls, a standard fireplace, a wood fireplace surround and no tv
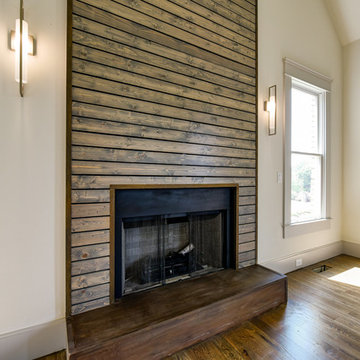
Large transitional medium tone wood floor living room photo in Atlanta with white walls, a standard fireplace, a wood fireplace surround and no tv
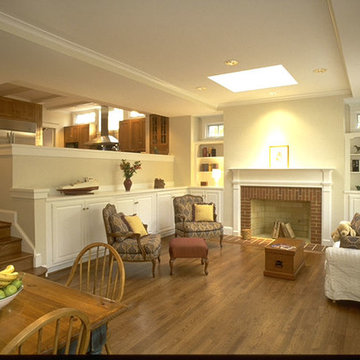
Split level living room area with hard wood floors and skylight tray ceiling
Inspiration for a timeless medium tone wood floor family room remodel in DC Metro with a standard fireplace and a wood fireplace surround
Inspiration for a timeless medium tone wood floor family room remodel in DC Metro with a standard fireplace and a wood fireplace surround
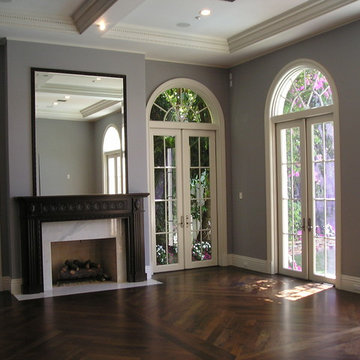
Inspiration for a large timeless formal and enclosed dark wood floor living room remodel in Miami with gray walls, a standard fireplace, a wood fireplace surround and no tv
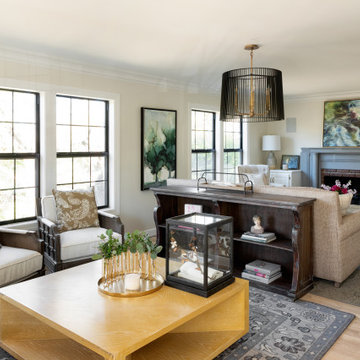
Living room - enclosed light wood floor living room idea in Kansas City with white walls, a standard fireplace, a wood fireplace surround and no tv
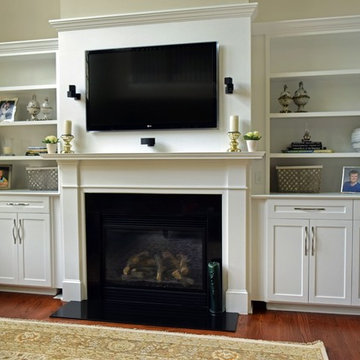
Princeton, NJ. Custom built-in cabinetry, shelves, and fireplace surround.
Inspiration for a large timeless open concept medium tone wood floor and brown floor family room remodel in Philadelphia with beige walls, a standard fireplace, a wood fireplace surround and a wall-mounted tv
Inspiration for a large timeless open concept medium tone wood floor and brown floor family room remodel in Philadelphia with beige walls, a standard fireplace, a wood fireplace surround and a wall-mounted tv
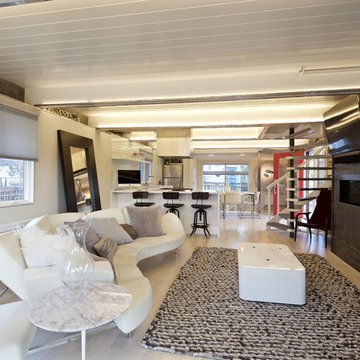
Tom Pflueger
Example of a mid-sized minimalist open concept light wood floor living room design in San Francisco with gray walls, a wood fireplace surround and a wall-mounted tv
Example of a mid-sized minimalist open concept light wood floor living room design in San Francisco with gray walls, a wood fireplace surround and a wall-mounted tv
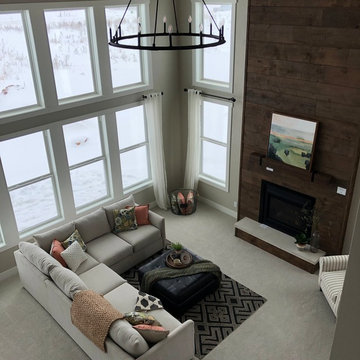
The 2 story great room in our cottonwood provides an amazing view and plenty of natural light. This room features a massive floor to ceiling reclaimed wood fireplace and a large wagon wheel light fixture.
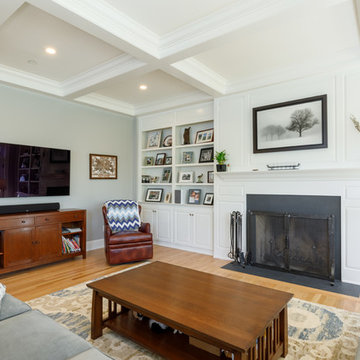
Complete renovation of a colonial home in Villanova. We installed custom millwork, moulding and coffered ceilings throughout the house. The stunning two-story foyer features custom millwork and moulding with raised panels, and mahogany stair rail and front door. The brand-new kitchen has a clean look with black granite counters and a European, crackled blue subway tile back splash. The large island has seating and storage. The master bathroom is a classic gray, with Carrera marble floors and a unique Carrera marble shower.
RUDLOFF Custom Builders has won Best of Houzz for Customer Service in 2014, 2015 2016 and 2017. We also were voted Best of Design in 2016, 2017 and 2018, which only 2% of professionals receive. Rudloff Custom Builders has been featured on Houzz in their Kitchen of the Week, What to Know About Using Reclaimed Wood in the Kitchen as well as included in their Bathroom WorkBook article. We are a full service, certified remodeling company that covers all of the Philadelphia suburban area. This business, like most others, developed from a friendship of young entrepreneurs who wanted to make a difference in their clients’ lives, one household at a time. This relationship between partners is much more than a friendship. Edward and Stephen Rudloff are brothers who have renovated and built custom homes together paying close attention to detail. They are carpenters by trade and understand concept and execution. RUDLOFF CUSTOM BUILDERS will provide services for you with the highest level of professionalism, quality, detail, punctuality and craftsmanship, every step of the way along our journey together.
Specializing in residential construction allows us to connect with our clients early in the design phase to ensure that every detail is captured as you imagined. One stop shopping is essentially what you will receive with RUDLOFF CUSTOM BUILDERS from design of your project to the construction of your dreams, executed by on-site project managers and skilled craftsmen. Our concept: envision our client’s ideas and make them a reality. Our mission: CREATING LIFETIME RELATIONSHIPS BUILT ON TRUST AND INTEGRITY.
Photo Credit: JMB Photoworks

Formal Living Room converted into a game room with pool table and contemporary furniture. Chandelier, Floor Lamp and Decorative Table Lamps complete the modern makeover. White linen curtains hang full height from the white painted wood ceiling.
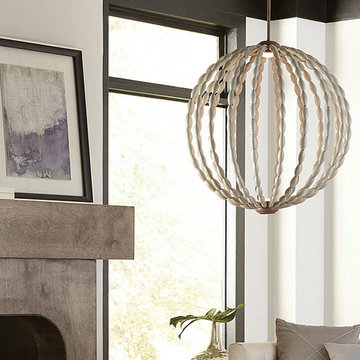
Inspiration for a transitional living room remodel in Other with white walls, a standard fireplace and a wood fireplace surround
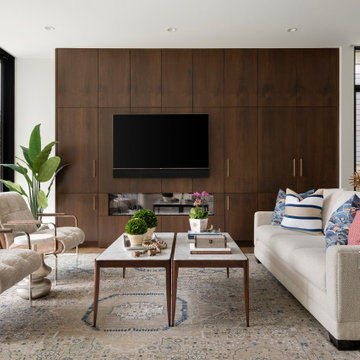
A beautiful wall of walnut cabinetry with a modern fireplace creates a stunning focal point for this open concept room. The furnishings in this unit are very transitional, as the couple downsized from a traditional 1920's Tudor home to this modern space and embraced their new living style with grace. Incredible rugs, custom pillows, textural fabrics and fun accessories compliment the simple architectural style of the space.
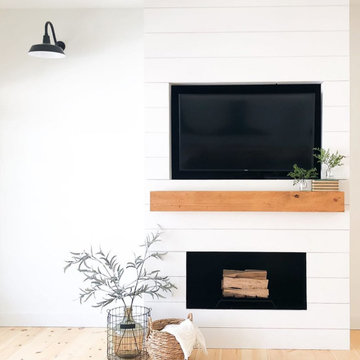
Inspiration for a large farmhouse open concept light wood floor and beige floor living room remodel in Tampa with white walls, a standard fireplace, a wood fireplace surround and a media wall
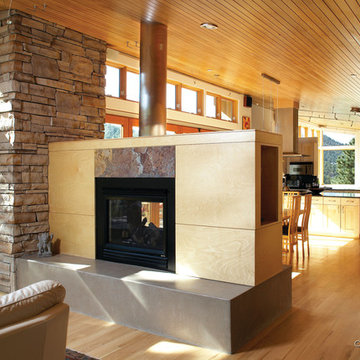
Living room - mid-sized contemporary open concept light wood floor living room idea in Denver with a music area, white walls, a two-sided fireplace, a wood fireplace surround and no tv
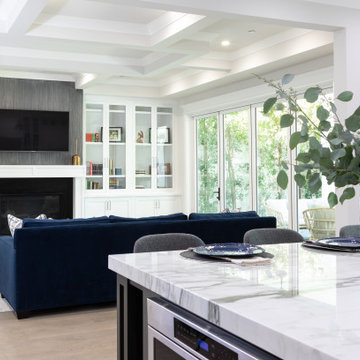
The family room overlooks the white and gray kitchen with barstools, as well as the living room beyond. A custom navy sectional sofa faces the white built-in cabinetry that surrounds the fireplace. Bi-fold doors open up to the pool and backyard.
Wood Fireplace Ideas
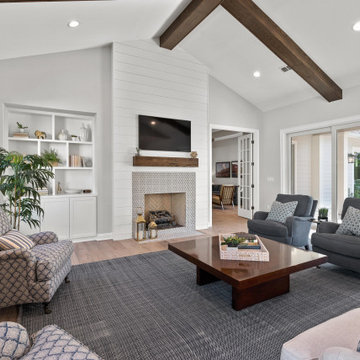
The Great Room inside The Wilshire Model by Dostie Homes in The Ranch at Twenty Mile.
Inspiration for a large farmhouse open concept medium tone wood floor and brown floor family room remodel in Jacksonville with gray walls, a standard fireplace, a wood fireplace surround and a wall-mounted tv
Inspiration for a large farmhouse open concept medium tone wood floor and brown floor family room remodel in Jacksonville with gray walls, a standard fireplace, a wood fireplace surround and a wall-mounted tv
13









