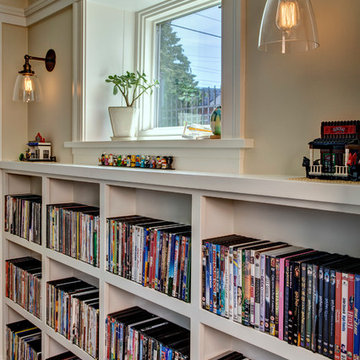Basement with Beige Walls Ideas
Refine by:
Budget
Sort by:Popular Today
441 - 460 of 10,757 photos
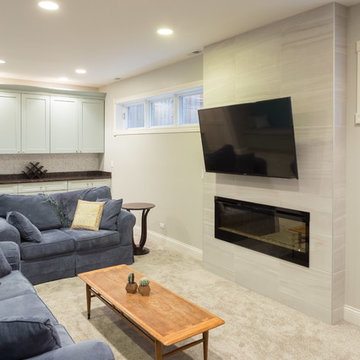
A fun updated to a once dated basement. We renovated this client’s basement to be the perfect play area for their children as well as a chic gathering place for their friends and family. In order to accomplish this, we needed to ensure plenty of storage and seating. Some of the first elements we installed were large cabinets throughout the basement as well as a large banquette, perfect for hiding children’s toys as well as offering ample seating for their guests. Next, to brighten up the space in colors both children and adults would find pleasing, we added a textured blue accent wall and painted the cabinetry a pale green.
Upstairs, we renovated the bathroom to be a kid-friendly space by replacing the stand-up shower with a full bath. The natural stone wall adds warmth to the space and creates a visually pleasing contrast of design.
Lastly, we designed an organized and practical mudroom, creating a perfect place for the whole family to store jackets, shoes, backpacks, and purses.
Designed by Chi Renovation & Design who serve Chicago and it's surrounding suburbs, with an emphasis on the North Side and North Shore. You'll find their work from the Loop through Lincoln Park, Skokie, Wilmette, and all of the way up to Lake Forest.
For more about Chi Renovation & Design, click here: https://www.chirenovation.com/
To learn more about this project, click here: https://www.chirenovation.com/portfolio/lincoln-square-basement-renovation/

5) 12’ by 7’ L-shaped walk behind wet bar with custom stained and lacquered, recessed paneled, maple/cherry, front bar face, ‘Aristokraft’ raised or recessed panel, cherry base cabinetry (www.aristokraft.com ) with room for owner supplied refrigerator, ice machine, beer tap, etc. and (2) level granite slab countertop (level 1 material allowance with standard edge- http://www.capcotile.com/products/slabs) and 5’ back bar with Aristokraft brand recessed or raised panel cherry base cabinets and upper floating shelves ( http://www.aristokraft.com ) with full height ‘Thin Rock’ genuine stone ‘backsplash’/wall ( https://generalshale.com/products/rock-solid-originals-thin-rock/ ) or mosaic tiled ($8 sq. ft. material allowance) and granite slab back bar countertop (level 1 material allowance- http://www.capcotile.com/products/slabs ), stainless steel under mount entertainment sink and ‘Delta’ - http://www.deltafaucet.com/wps/portal/deltacom/ - brand brushed nickel/rubbed oil bronze entertainment faucet;
6) (2) level, stepped, flooring areas for stadium seating constructed in theater room;
7) Theater room screen area to include: drywall wrapped arched ‘stage’ with painted wood top constructed below recessed arched theater screen space with painted, drywall wrapped ‘columns’ to accommodate owner supplied speakers;
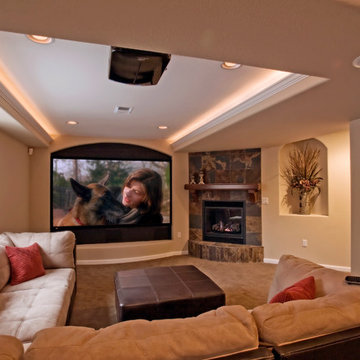
Photo by: Brothers Construction
Basement - large transitional look-out carpeted basement idea in Denver with beige walls, a standard fireplace and a tile fireplace
Basement - large transitional look-out carpeted basement idea in Denver with beige walls, a standard fireplace and a tile fireplace
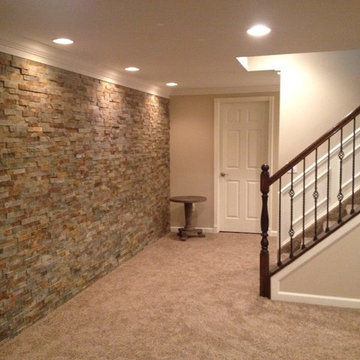
Majestic Home Solutions LLC and The Carpet Guys have collaborated to finish up this Michigan Basement. Complete remodel done by Majestic and Carpet Installed by The Carpet Guys
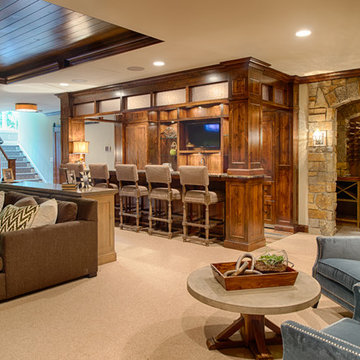
Scott Amundson Photography
Large elegant carpeted and beige floor basement photo in Minneapolis with beige walls
Large elegant carpeted and beige floor basement photo in Minneapolis with beige walls
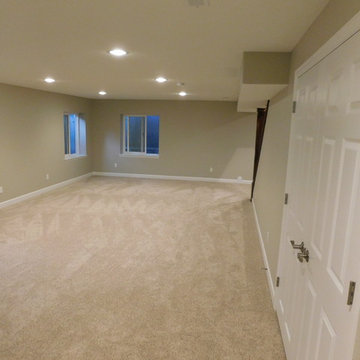
Vertical Construction LLC
Basement - mid-sized contemporary look-out carpeted basement idea in Denver with beige walls
Basement - mid-sized contemporary look-out carpeted basement idea in Denver with beige walls
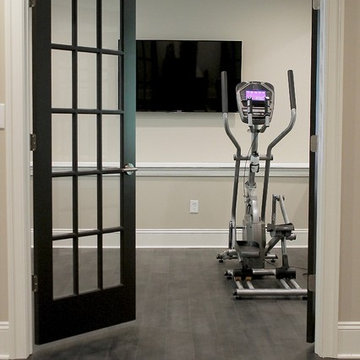
Example of a large trendy look-out dark wood floor and gray floor basement design in Philadelphia with beige walls and no fireplace
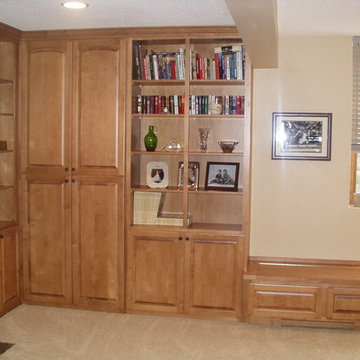
This basement remodel includes custom built-in cabinetry and entertainment center with maple raised panel doors and gas fireplace.
Elegant carpeted and white floor basement photo in Minneapolis with beige walls, a standard fireplace and a tile fireplace
Elegant carpeted and white floor basement photo in Minneapolis with beige walls, a standard fireplace and a tile fireplace
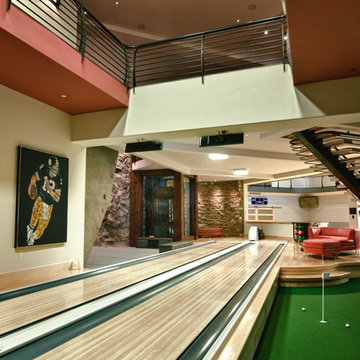
Doug Burke Photography
Inspiration for a large contemporary light wood floor basement game room remodel in Salt Lake City with beige walls
Inspiration for a large contemporary light wood floor basement game room remodel in Salt Lake City with beige walls

Large transitional underground laminate floor and gray floor basement photo in New York with beige walls and no fireplace

Inspiration for a contemporary look-out medium tone wood floor and brown floor basement remodel in Seattle with beige walls, a standard fireplace and a stone fireplace
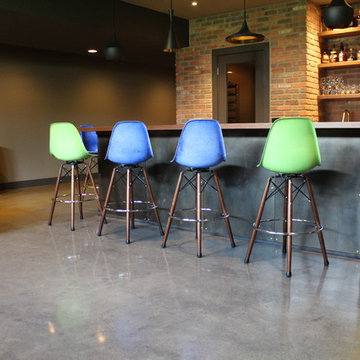
For this residential project on the North side of Fort Wayne, Indiana we used a penetrating dye to color the concrete. We started by grinding the floor to remove the cure and seal, and going through the necessary passes to bring the floor to an 800-level shine - a reflective shine that is easy to maintain. We then cleaned the floor, added the custom dye, (with a mixture of black and sand), rinsed the floor, densified and finished with a final polish.
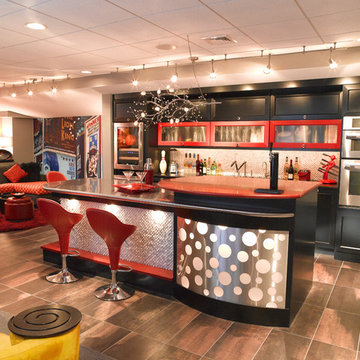
This basement bar has an island with a unique lighting feature. The radius stainless steel back of the island is backlit behind a sheet of white plexiglass. It also has white tile surrounding the remaining back and side that looks like sugar cubes.
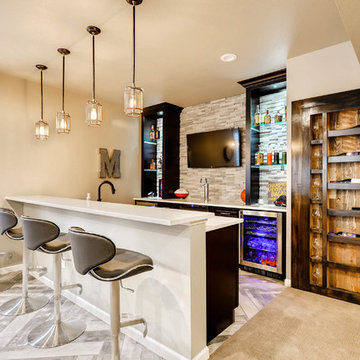
Large trendy underground carpeted and beige floor basement photo in Denver with beige walls and no fireplace
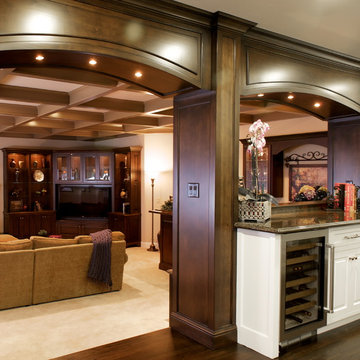
Step down Family Room with custom arched alder dark stained cabinetry. Box beamed ceilings with cannister lighting. Custom audio-video corner cabinetry with lighting.
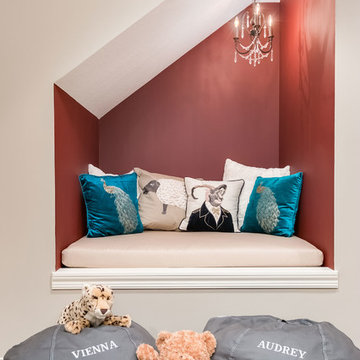
©Finished Basement Company
Example of a mid-sized mountain style walk-out medium tone wood floor and brown floor basement design in Minneapolis with beige walls, a two-sided fireplace and a stone fireplace
Example of a mid-sized mountain style walk-out medium tone wood floor and brown floor basement design in Minneapolis with beige walls, a two-sided fireplace and a stone fireplace
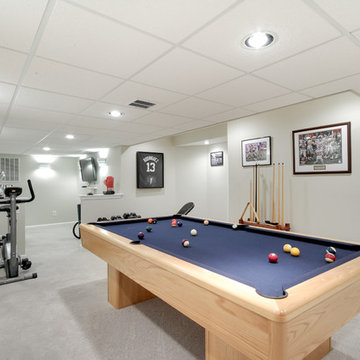
Jose Alfano
Example of a mid-sized transitional look-out carpeted basement design in Philadelphia with beige walls and no fireplace
Example of a mid-sized transitional look-out carpeted basement design in Philadelphia with beige walls and no fireplace
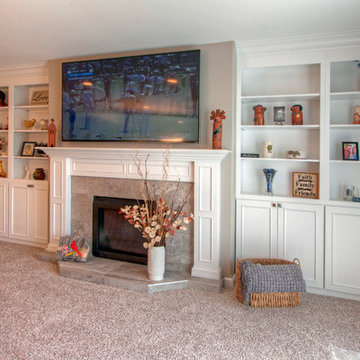
The family room in the walk-out finished basement has built-in white bookcases and cabinetry flanking a gas fireplace.
Photo by Toby Weiss
Huge trendy walk-out carpeted basement photo in St Louis with beige walls and a standard fireplace
Huge trendy walk-out carpeted basement photo in St Louis with beige walls and a standard fireplace
Basement with Beige Walls Ideas
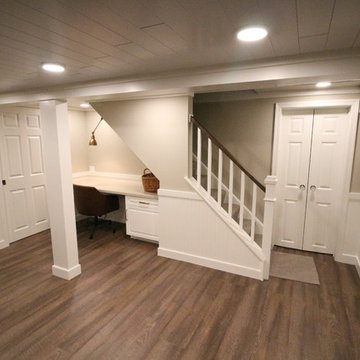
Basement - small traditional underground cork floor and brown floor basement idea in Other with beige walls and no fireplace
23






