Bath Ideas
Refine by:
Budget
Sort by:Popular Today
21 - 40 of 1,471 photos
Item 1 of 2
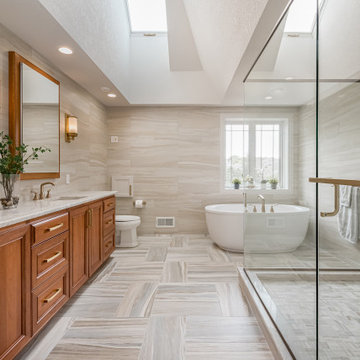
GMH Construction, Inc., Pewaukee, Wisconsin, 2021 Regional CotY Award Winner, Residential Bath $75,001 to $100,000
Bathroom - large contemporary master multicolored tile and ceramic tile ceramic tile, multicolored floor, double-sink and coffered ceiling bathroom idea in Milwaukee with flat-panel cabinets, medium tone wood cabinets, an undermount sink, quartzite countertops, a hinged shower door and a freestanding vanity
Bathroom - large contemporary master multicolored tile and ceramic tile ceramic tile, multicolored floor, double-sink and coffered ceiling bathroom idea in Milwaukee with flat-panel cabinets, medium tone wood cabinets, an undermount sink, quartzite countertops, a hinged shower door and a freestanding vanity
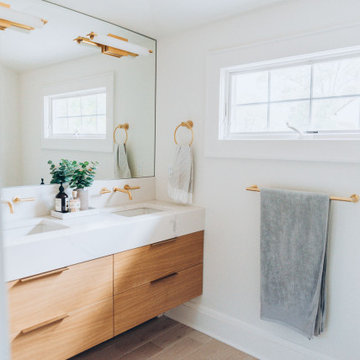
Complete bathroom remodel project in all bathrooms throughout this updated home in Westfield, NJ. We combined function with warm and cool design features to give this young-family a look they aspired.
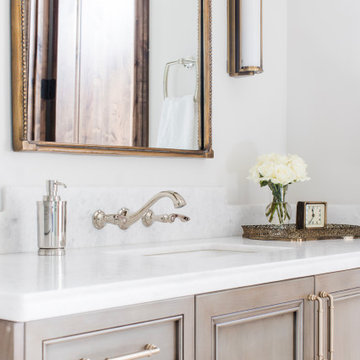
Mid-sized tuscan 3/4 limestone floor, coffered ceiling and single-sink bathroom photo in Phoenix with recessed-panel cabinets, marble countertops, a hinged shower door, a built-in vanity, beige cabinets, white walls and white countertops

Complete master bathroom remodel with a steam shower, stand alone tub, double vanity, fireplace and vaulted coffer ceiling.
Large minimalist master multicolored tile and porcelain tile porcelain tile, multicolored floor, double-sink, coffered ceiling and wood wall bathroom photo in Other with recessed-panel cabinets, brown cabinets, a one-piece toilet, gray walls, an undermount sink, a hinged shower door, multicolored countertops, a built-in vanity and quartzite countertops
Large minimalist master multicolored tile and porcelain tile porcelain tile, multicolored floor, double-sink, coffered ceiling and wood wall bathroom photo in Other with recessed-panel cabinets, brown cabinets, a one-piece toilet, gray walls, an undermount sink, a hinged shower door, multicolored countertops, a built-in vanity and quartzite countertops
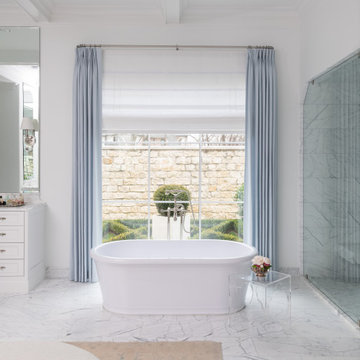
A spacious, 68" Hydro Systems tub is perfect for sinking into after a hard day. A huge window faces a private courtyard for a glimpse of greenery as you relax (but, of course there are blinds for privacy!).
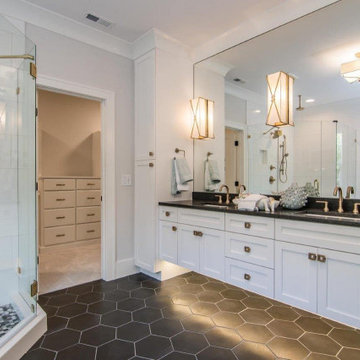
Customize Your Dream Home With Amward Homes! Beautiful solutions for exteriors, interiors, kitchen & dining, bed & bath, and living space! See Montvale Estates - Lot 1 featuring:
?Gourmet Kitchen
?10 ft Ceilings
?Outdoor Fireplace
?Two-Story Foyer
?Energy-star Certified
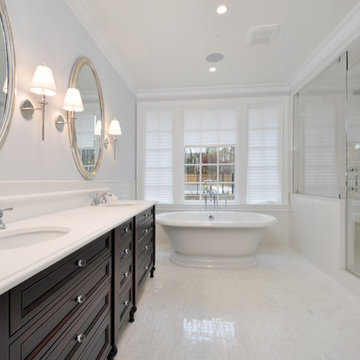
White tile, a freestanding tub and double sinks are just a few of the luxurious details in this master bathroom.
Inspiration for a large transitional master white tile white floor, double-sink and coffered ceiling bathroom remodel in New York with brown cabinets, white walls, a vessel sink, marble countertops, a hinged shower door, white countertops and a built-in vanity
Inspiration for a large transitional master white tile white floor, double-sink and coffered ceiling bathroom remodel in New York with brown cabinets, white walls, a vessel sink, marble countertops, a hinged shower door, white countertops and a built-in vanity
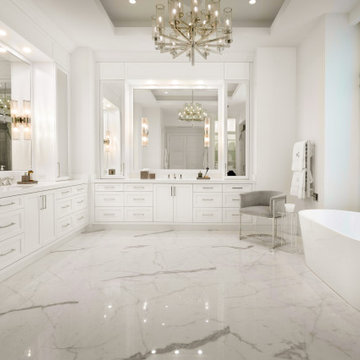
This dreamy master bathroom blends a classic look with a contemporary touch
Freestanding bathtub - large transitional master white tile and porcelain tile porcelain tile, white floor, double-sink and coffered ceiling freestanding bathtub idea in Miami with shaker cabinets, white cabinets, a one-piece toilet, white walls, an undermount sink, marble countertops, a hinged shower door, white countertops and a built-in vanity
Freestanding bathtub - large transitional master white tile and porcelain tile porcelain tile, white floor, double-sink and coffered ceiling freestanding bathtub idea in Miami with shaker cabinets, white cabinets, a one-piece toilet, white walls, an undermount sink, marble countertops, a hinged shower door, white countertops and a built-in vanity
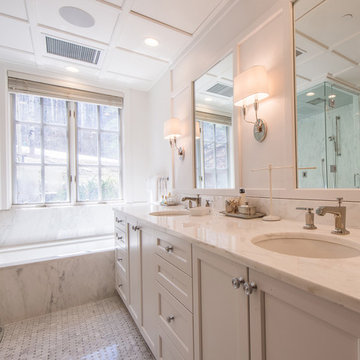
White and grey stone and tile bathroom. White marble countertops, with light grey drawers.
The extra long double vanity means comfort and space for grooming and completing the morning or evening beauty rituals. White and grey aesthetics radiates a relaxing and calming ambiance.
A white and grey stone and tile bathroom.
Built by ULFBUILT, a custom home builder in Vail CO.
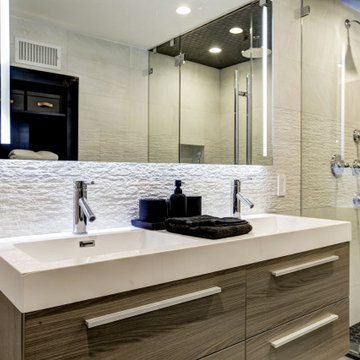
Loft Bedroom constructed to give visibility to floor to ceiling windows. Glass railing divides the staircase from the bedroom.
Mid-sized minimalist master beige tile and porcelain tile light wood floor, beige floor, double-sink and coffered ceiling alcove shower photo in New York with flat-panel cabinets, brown cabinets, a two-piece toilet, white walls, a wall-mount sink, solid surface countertops, a hinged shower door, white countertops, a niche and a floating vanity
Mid-sized minimalist master beige tile and porcelain tile light wood floor, beige floor, double-sink and coffered ceiling alcove shower photo in New York with flat-panel cabinets, brown cabinets, a two-piece toilet, white walls, a wall-mount sink, solid surface countertops, a hinged shower door, white countertops, a niche and a floating vanity

This 6,000sf luxurious custom new construction 5-bedroom, 4-bath home combines elements of open-concept design with traditional, formal spaces, as well. Tall windows, large openings to the back yard, and clear views from room to room are abundant throughout. The 2-story entry boasts a gently curving stair, and a full view through openings to the glass-clad family room. The back stair is continuous from the basement to the finished 3rd floor / attic recreation room.
The interior is finished with the finest materials and detailing, with crown molding, coffered, tray and barrel vault ceilings, chair rail, arched openings, rounded corners, built-in niches and coves, wide halls, and 12' first floor ceilings with 10' second floor ceilings.
It sits at the end of a cul-de-sac in a wooded neighborhood, surrounded by old growth trees. The homeowners, who hail from Texas, believe that bigger is better, and this house was built to match their dreams. The brick - with stone and cast concrete accent elements - runs the full 3-stories of the home, on all sides. A paver driveway and covered patio are included, along with paver retaining wall carved into the hill, creating a secluded back yard play space for their young children.
Project photography by Kmieick Imagery.
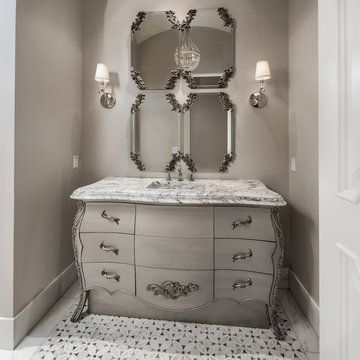
Guest powder bathroom with a grey vanity, marble sink, wall sconces, and mosaic floor tile.
Huge tuscan multicolored tile and marble tile mosaic tile floor, multicolored floor and coffered ceiling powder room photo in Phoenix with furniture-like cabinets, a one-piece toilet, beige walls, an integrated sink, marble countertops, beige countertops, distressed cabinets and a built-in vanity
Huge tuscan multicolored tile and marble tile mosaic tile floor, multicolored floor and coffered ceiling powder room photo in Phoenix with furniture-like cabinets, a one-piece toilet, beige walls, an integrated sink, marble countertops, beige countertops, distressed cabinets and a built-in vanity
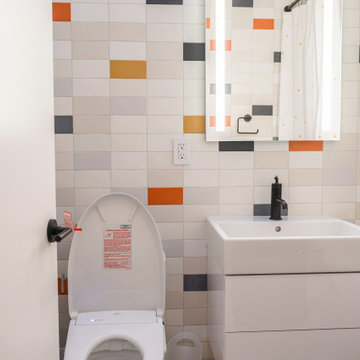
Despite its small size, this bathroom does not look cramped thanks to the small amount of furniture and sanitary ware. In addition, the dominant color in the bathroom is white, which tends to visually expand small spaces.
The high-quality lighting also enhances the sense of space and freedom in the bathroom. The multi-colored walls make the ambience in the bathroom welcoming, cozy, and warm.
Try to make your own bathroom look stylish and beautiful too. Add a bit of high style to it together with our best interior designers!
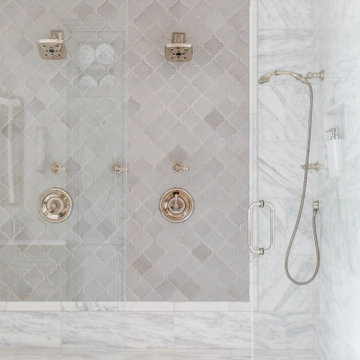
Example of a tuscan limestone floor, double-sink and coffered ceiling bathroom design in Phoenix with recessed-panel cabinets, blue cabinets, marble countertops, a hinged shower door and a built-in vanity
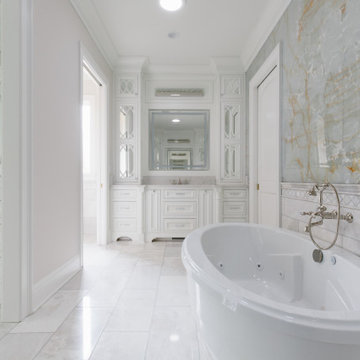
Custom cabinetry balanced with royal white onyx wall feature. Beautiful!
Large trendy master white tile and stone slab double-sink and coffered ceiling bathroom photo in Louisville with furniture-like cabinets, white cabinets, an integrated sink, quartz countertops, white countertops and a built-in vanity
Large trendy master white tile and stone slab double-sink and coffered ceiling bathroom photo in Louisville with furniture-like cabinets, white cabinets, an integrated sink, quartz countertops, white countertops and a built-in vanity
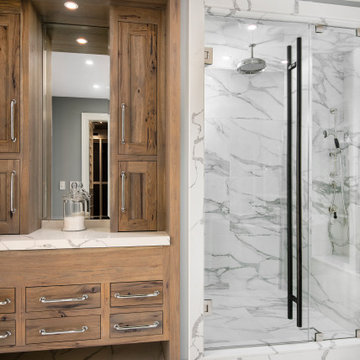
One of Melrose Partners Designs' most notable rooms, the woman’s sanctuary, also known as the primary bathroom, features a juxtaposition of Restoration Hardware’s masculine tones and an elegant yet thoughtful interior layout. An expansive closet, vast stand-in shower, nickel stand-alone tub, and vanity with black and white polished nickel plumbing fixtures, all encompass this opulent interior space.

Complete master bathroom remodel with a steam shower, stand alone tub, double vanity, fireplace and vaulted coffer ceiling.
Large minimalist master multicolored tile and porcelain tile porcelain tile, multicolored floor, double-sink, coffered ceiling and wood wall bathroom photo in Other with recessed-panel cabinets, brown cabinets, a one-piece toilet, gray walls, an undermount sink, a hinged shower door, multicolored countertops, a built-in vanity and quartzite countertops
Large minimalist master multicolored tile and porcelain tile porcelain tile, multicolored floor, double-sink, coffered ceiling and wood wall bathroom photo in Other with recessed-panel cabinets, brown cabinets, a one-piece toilet, gray walls, an undermount sink, a hinged shower door, multicolored countertops, a built-in vanity and quartzite countertops

Every other room in this custom home is flooded with color, but we kept the main suite bright and white to foster maximum relaxation and create a tranquil retreat.
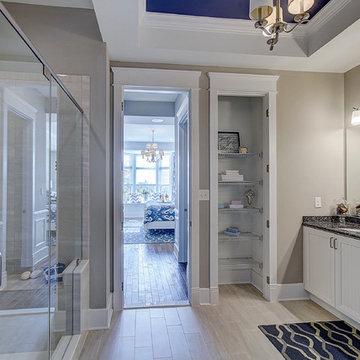
Master Bathroom in Philadelphia with a large glass shower and coffered ceiling.
Inspiration for a large craftsman master beige tile and ceramic tile ceramic tile, beige floor, double-sink and coffered ceiling bathroom remodel in Philadelphia with white cabinets, beige walls, quartz countertops, a hinged shower door and a built-in vanity
Inspiration for a large craftsman master beige tile and ceramic tile ceramic tile, beige floor, double-sink and coffered ceiling bathroom remodel in Philadelphia with white cabinets, beige walls, quartz countertops, a hinged shower door and a built-in vanity
Bath Ideas
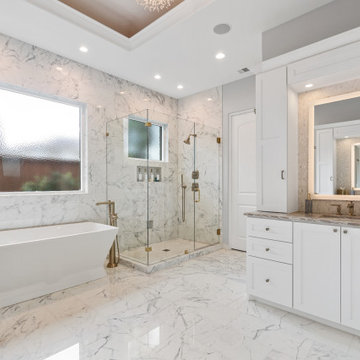
Renowned Renovation
Large elegant master white tile and marble tile marble floor, white floor, single-sink and coffered ceiling bathroom photo in Dallas with shaker cabinets, white cabinets, a one-piece toilet, gray walls, an undermount sink, quartz countertops, a hinged shower door, beige countertops and a built-in vanity
Large elegant master white tile and marble tile marble floor, white floor, single-sink and coffered ceiling bathroom photo in Dallas with shaker cabinets, white cabinets, a one-piece toilet, gray walls, an undermount sink, quartz countertops, a hinged shower door, beige countertops and a built-in vanity
2







